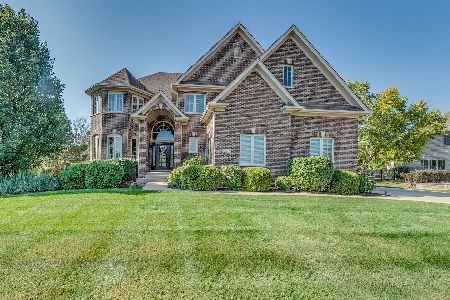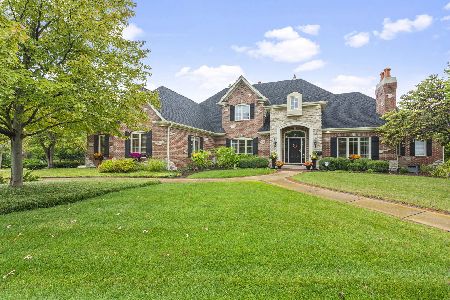550 Alberosky Way, Batavia, Illinois 60510
$640,000
|
Sold
|
|
| Status: | Closed |
| Sqft: | 5,586 |
| Cost/Sqft: | $118 |
| Beds: | 4 |
| Baths: | 5 |
| Year Built: | 2004 |
| Property Taxes: | $16,069 |
| Days On Market: | 1936 |
| Lot Size: | 0,40 |
Description
Magnificent Lindahl Custom Built Home in the Desirable Tanglewood Hills Subdivision of Batavia. Soaring 11 ft ceilings on 1st fl, 10 ft on 2nd & Full Finished Walk-out Basement. Luxury, Upscale Finishes & Millwork Throughout this 5500+ sq ft Home. Grand 2 Story Foyer opens into Elegant Dining rm & Formal Living rm & Cozy Family rm with Stone Fireplace & Custom Built in Entertainment cabinets to hold 85" TV & more! Gorgeous Kitchen Remodeled in 2018 with Cherry Cabinets, Huge Island with Ice machine & Cooler Drawers. Professional Cooktop and Hood, Double Ovens and tons of storage! Large eating area with access to your New Trek Deck. Security Shutter on Exterior door too. Private Office with Custom Built-in book/storage Cabinets & Matching Desk. The Second floor offers Large Master Suite with Spa Like Bath 10 x 13 Walk-in Closet, Second Bedroom with Private Bath & 2 Bedrooms share Jack & Jill Bath. Professionally Finished Walk-Out Basement Bar, Media/Family room with Stone Fireplace, playroom, full bath & Lots of storage. Better than New Construction, Can't build in Tanglewood Hills at this price for the size and finishes!
Property Specifics
| Single Family | |
| — | |
| Traditional | |
| 2004 | |
| Full,Walkout | |
| LINDAHL | |
| No | |
| 0.4 |
| Kane | |
| Tanglewood Hills | |
| 400 / Quarterly | |
| Insurance,Clubhouse,Pool | |
| Public | |
| Public Sewer | |
| 10828797 | |
| 1220307014 |
Nearby Schools
| NAME: | DISTRICT: | DISTANCE: | |
|---|---|---|---|
|
High School
Batavia Sr High School |
101 | Not in DB | |
Property History
| DATE: | EVENT: | PRICE: | SOURCE: |
|---|---|---|---|
| 23 Feb, 2021 | Sold | $640,000 | MRED MLS |
| 15 Jan, 2021 | Under contract | $659,900 | MRED MLS |
| — | Last price change | $669,900 | MRED MLS |
| 24 Aug, 2020 | Listed for sale | $679,900 | MRED MLS |
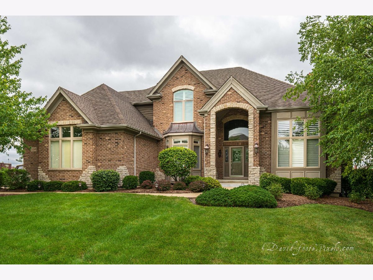
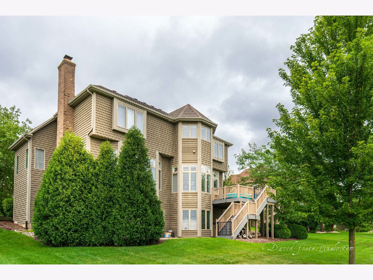
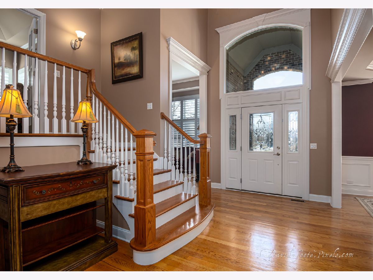
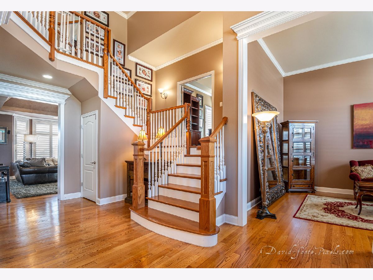
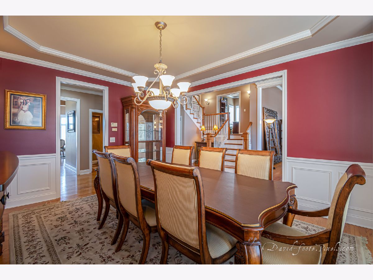
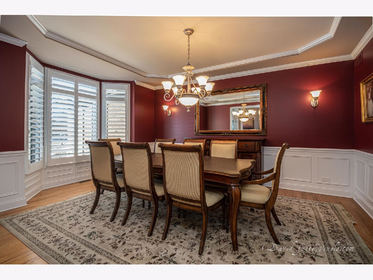
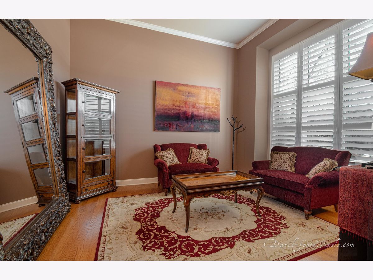
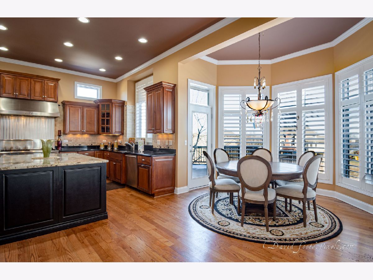
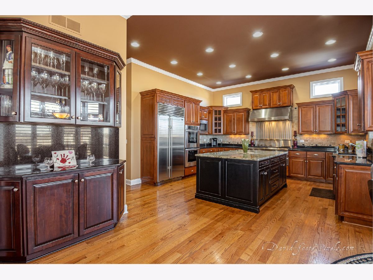
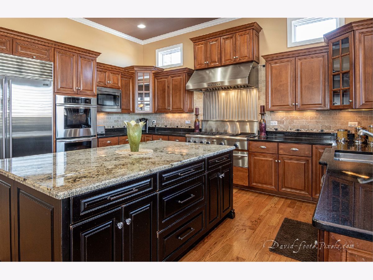
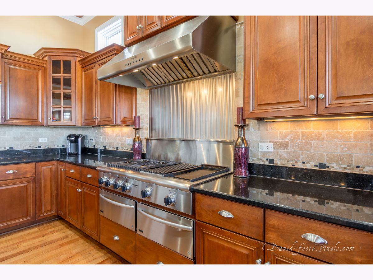
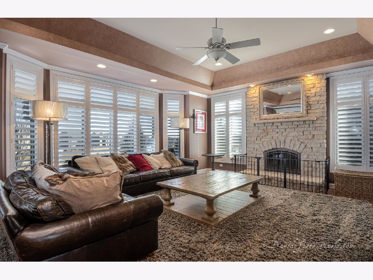
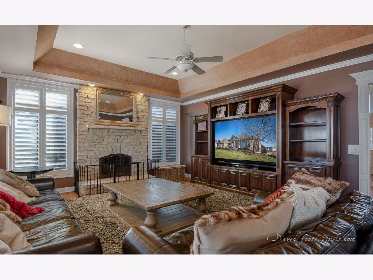
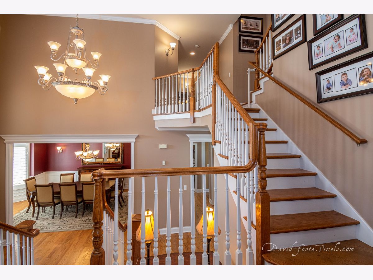
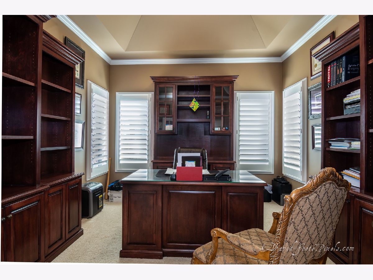
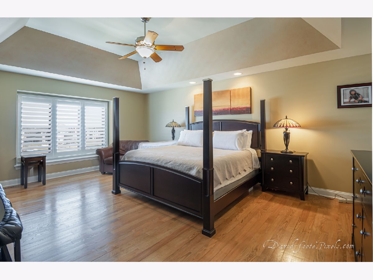
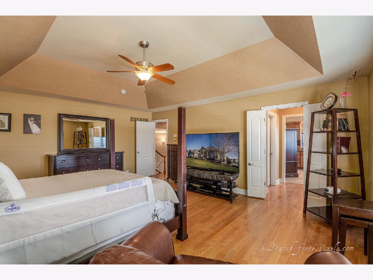
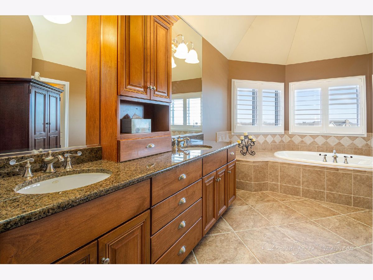
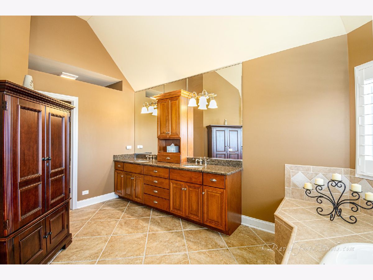
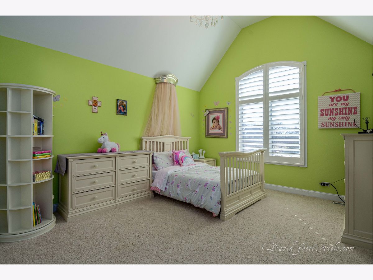
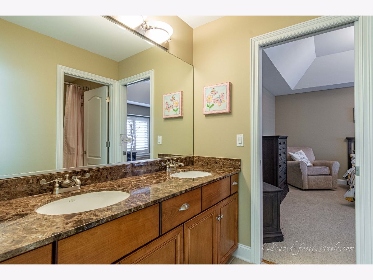
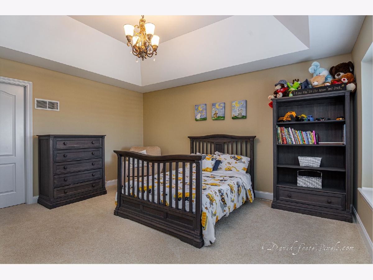
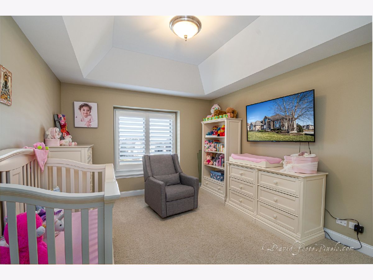
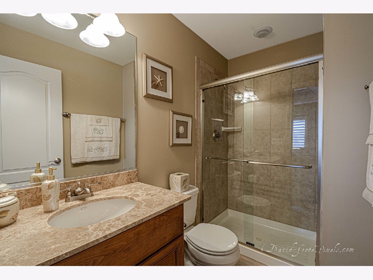
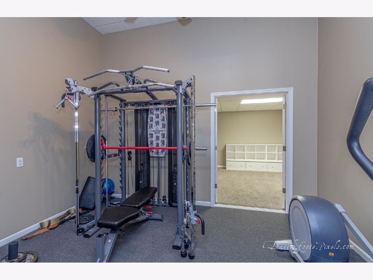
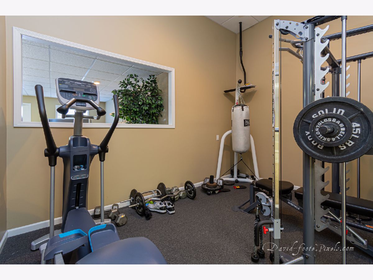
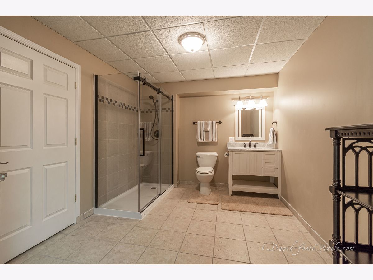
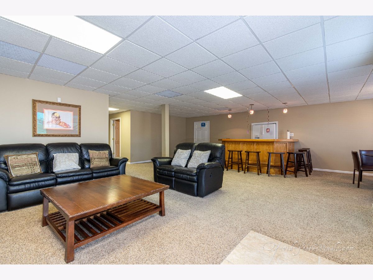
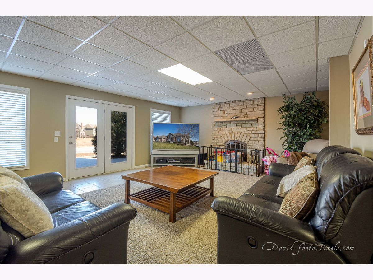
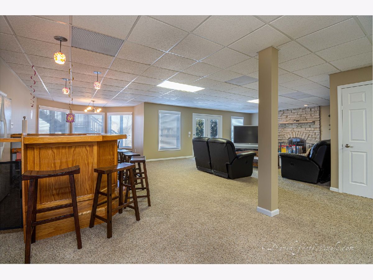
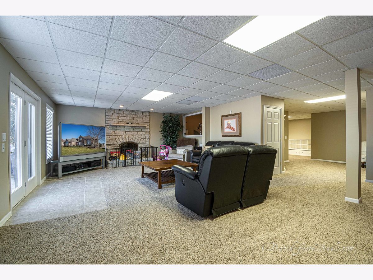
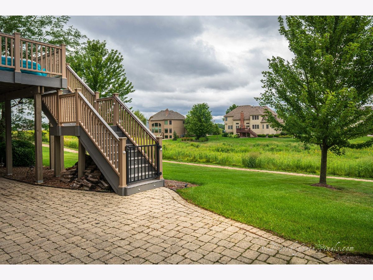
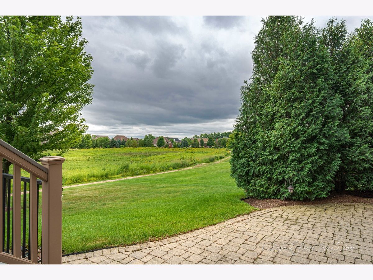
Room Specifics
Total Bedrooms: 4
Bedrooms Above Ground: 4
Bedrooms Below Ground: 0
Dimensions: —
Floor Type: Carpet
Dimensions: —
Floor Type: Carpet
Dimensions: —
Floor Type: Carpet
Full Bathrooms: 5
Bathroom Amenities: Separate Shower,Double Sink,Soaking Tub
Bathroom in Basement: 1
Rooms: Eating Area,Office,Great Room,Exercise Room,Walk In Closet,Storage
Basement Description: Finished,Exterior Access
Other Specifics
| 3 | |
| — | |
| Concrete | |
| Deck, Brick Paver Patio | |
| Nature Preserve Adjacent,Landscaped,Mature Trees | |
| 45X19X61X146X123X24X121 | |
| — | |
| Full | |
| Vaulted/Cathedral Ceilings, Bar-Dry, Hardwood Floors, First Floor Laundry, Built-in Features, Walk-In Closet(s) | |
| Double Oven, Dishwasher, High End Refrigerator, Bar Fridge, Washer, Dryer, Disposal, Stainless Steel Appliance(s), Wine Refrigerator, Cooktop, Range Hood, Water Softener | |
| Not in DB | |
| Clubhouse, Park, Pool, Sidewalks, Street Lights, Street Paved | |
| — | |
| — | |
| — |
Tax History
| Year | Property Taxes |
|---|---|
| 2021 | $16,069 |
Contact Agent
Nearby Similar Homes
Nearby Sold Comparables
Contact Agent
Listing Provided By
Coldwell Banker Realty

