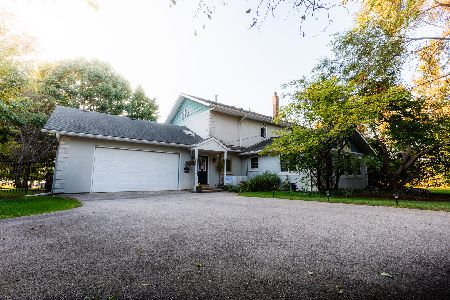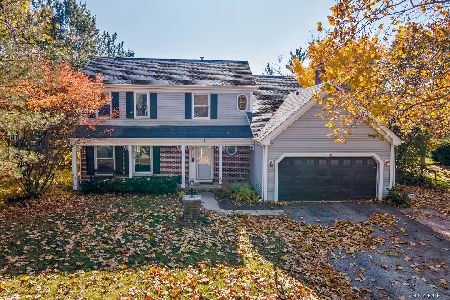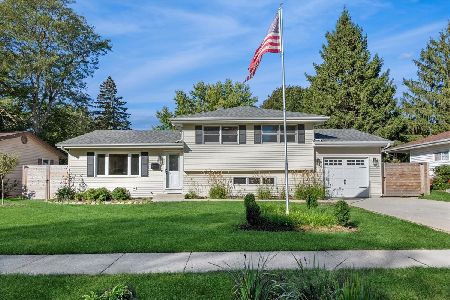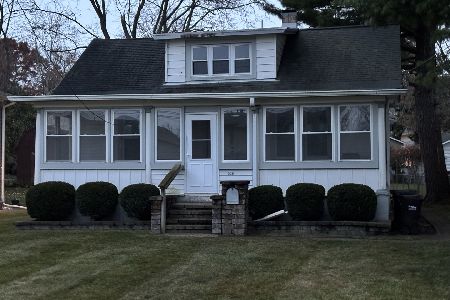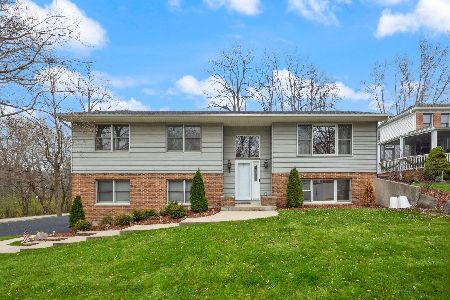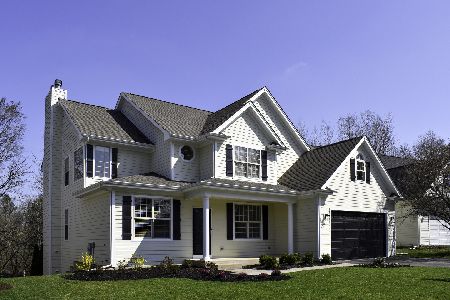526 Asbury Court, Fox River Grove, Illinois 60021
$467,500
|
Sold
|
|
| Status: | Closed |
| Sqft: | 3,461 |
| Cost/Sqft: | $138 |
| Beds: | 5 |
| Baths: | 4 |
| Year Built: | 1989 |
| Property Taxes: | $11,180 |
| Days On Market: | 499 |
| Lot Size: | 0,39 |
Description
Welcome to Fox River Grove! 526 Asbury Court is one of the largest homes in the neighborhood, and one of a few that feature a 3-car garage! Make sure to click on the video to take in the full effect! This beautiful home offers the perfect blend of style and comfort! As you approach, you'll be greeted by a beautifully maintained exterior with lush landscaping and a welcoming front porch. Step inside to discover a spacious and inviting interior. The open concept living area features large windows that flood the space with natural light, highlighting the elegant flooring and tasteful decor. The living room seamlessly transitions into the dining area, making it perfect for entertaining guests. The kitchen is a chef's delight, equipped with modern appliances, gorgeous counter tops, custom backsplash, gorgeous cabinetry, and a convenient breakfast bar. Whether you're preparing a gourmet meal or a simple snack, you'll appreciate the thoughtful layout and functionality. The home offers 5 well-sized bedrooms, including a master suite that provides a peaceful retreat with its own En-suite bathroom and generous closet space. Additional bedrooms are perfect for family, guests, or even a home office. The hard-to-find 5th bedroom and full bath on the main floor are found in this home! This is the perfect combination for In-law, nanny quarters, office, playroom and more! The finished basement is warm and inviting with a dry bar and refrigerator too! It has a half bathroom but has been roughed in to make it a full bath easily! There is the potential for a 6th bedroom in the basement as well, currently being used as a workout room! Outside, the backyard is a private oasis with lush mature trees! The landing is equipped with electric to make your own Man Cave, She Shed or Pergola Tiki Bar! This is ideal for relaxation and outdoor activities. It features a well-maintained lawn, a deck area for al fresco dining, and plenty of space for gardening or play. This home hosts one of the few 3 car garages in the neighborhood and already has an EV charger in place! This home is wonderfully updated, meticulously maintained, and ready for you to move in now! The roof is only 2 years old and has Nordic Performance shingles! This is a wonderful Golf Cart Community with multiple parks, fishing ponds, pickleball & volleyball courts, baseball fields, and boat launch to the river! Enjoy the greatness of this suburban Oasis while only a 5 Minute Walk to Metra! Enjoy many stores and restaurants nearby as well as those just a short distance away in Downtown Barrington and Cary! Located in Fox River Grove, you'll enjoy the benefits of a friendly community with access to excellent schools, parks, and local amenities. Living here you can be a part of the Annual Nordic Ski Event! The Grovers have a special celebration coming this October 5th & 6th! The convenient location also provides easy access to major roadways for commuting and exploring nearby attractions. Love where you live!
Property Specifics
| Single Family | |
| — | |
| — | |
| 1989 | |
| — | |
| — | |
| No | |
| 0.39 |
| — | |
| — | |
| — / Not Applicable | |
| — | |
| — | |
| — | |
| 12161576 | |
| 2019278022 |
Nearby Schools
| NAME: | DISTRICT: | DISTANCE: | |
|---|---|---|---|
|
Grade School
Algonquin Road Elementary School |
3 | — | |
|
Middle School
Fox River Grove Middle School |
3 | Not in DB | |
|
High School
Cary-grove Community High School |
155 | Not in DB | |
Property History
| DATE: | EVENT: | PRICE: | SOURCE: |
|---|---|---|---|
| 22 Nov, 2024 | Sold | $467,500 | MRED MLS |
| 24 Sep, 2024 | Under contract | $479,000 | MRED MLS |
| 11 Sep, 2024 | Listed for sale | $479,000 | MRED MLS |
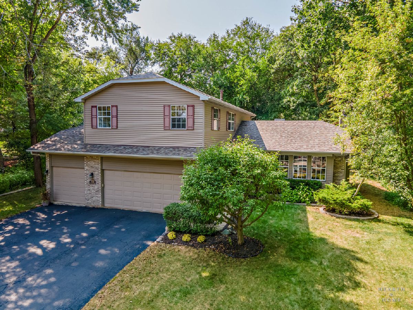
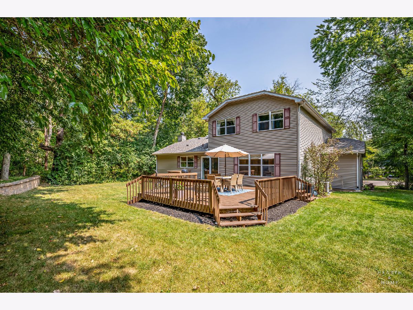
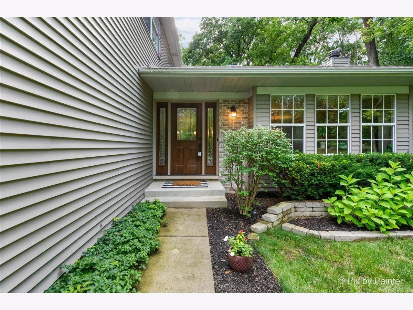
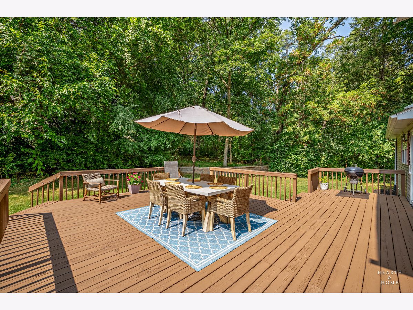




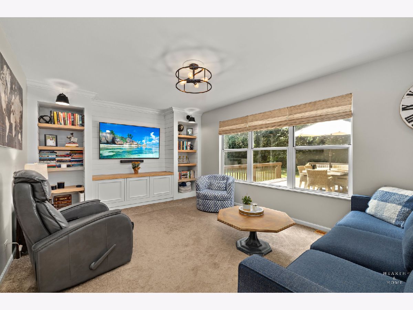




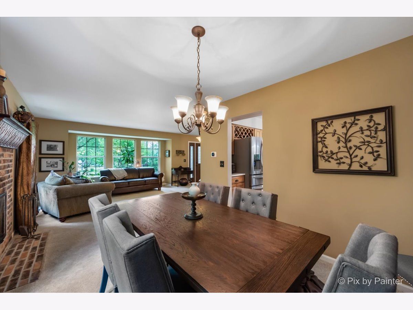

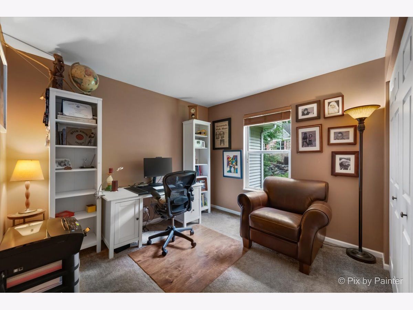

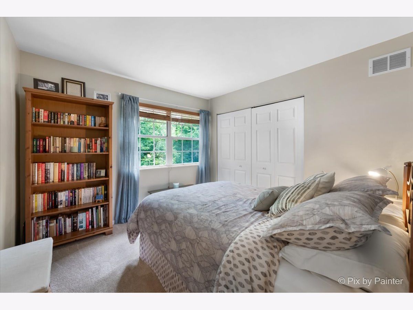
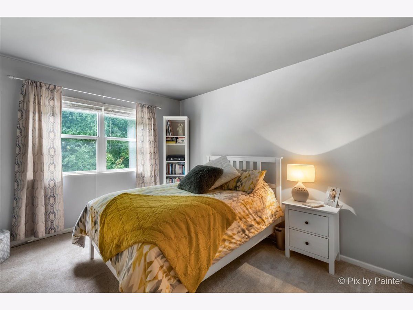
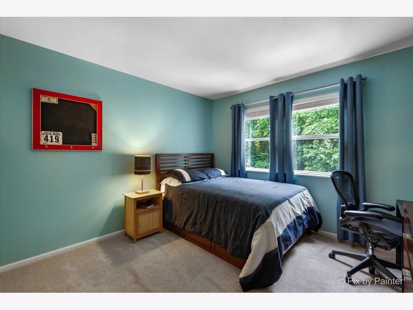

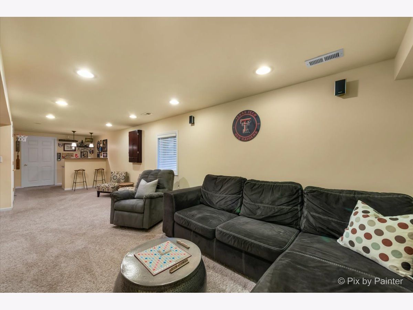

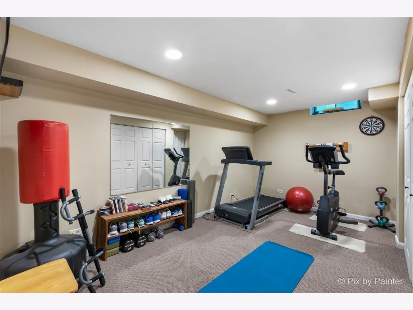
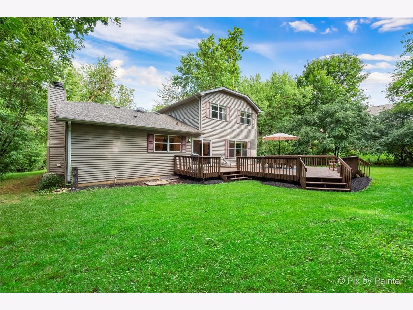
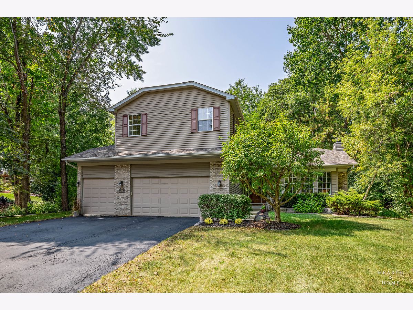
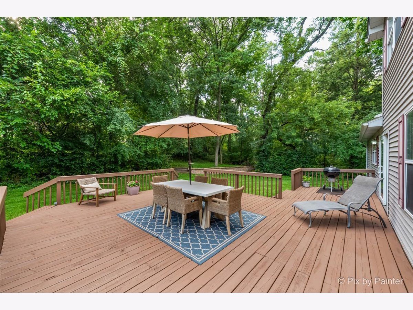

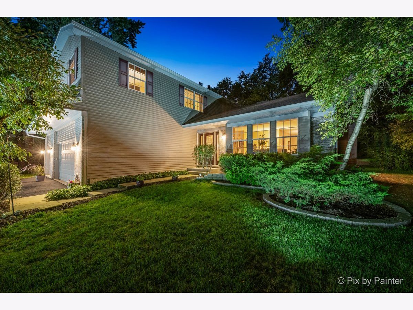
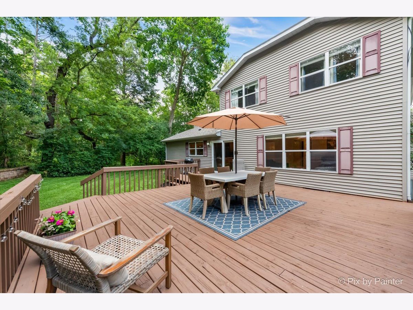

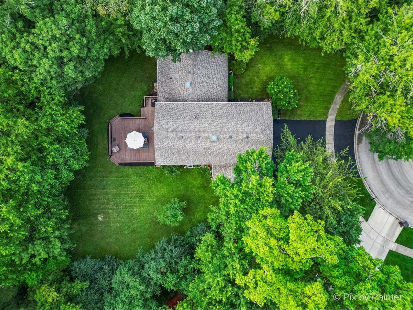
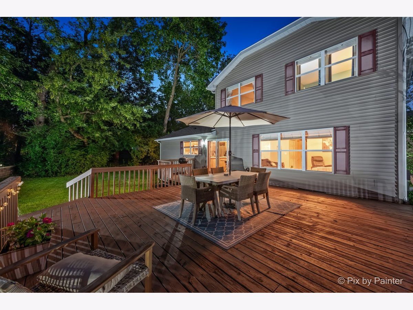
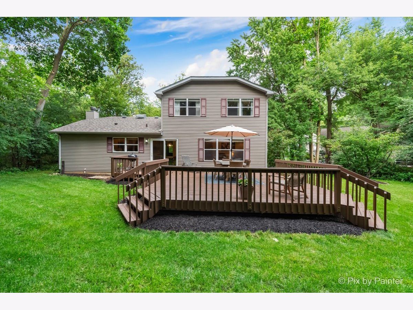

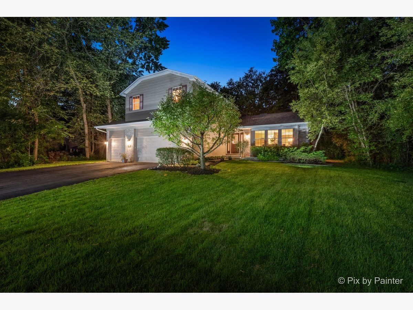
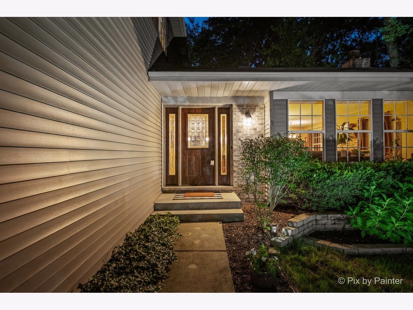
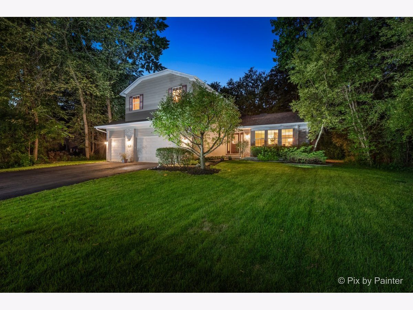
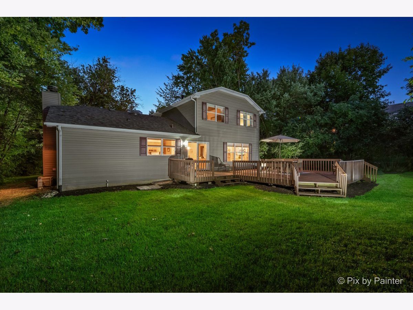
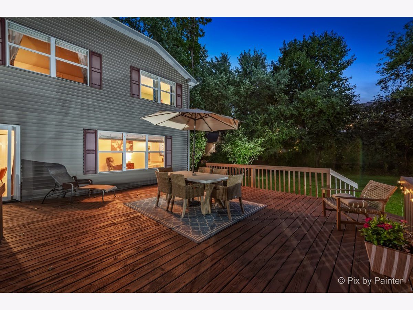
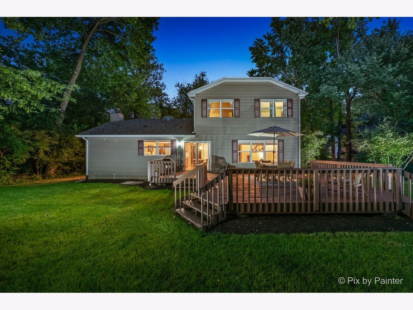



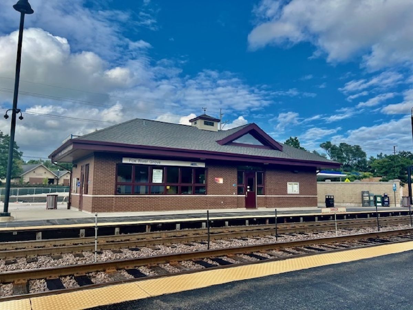
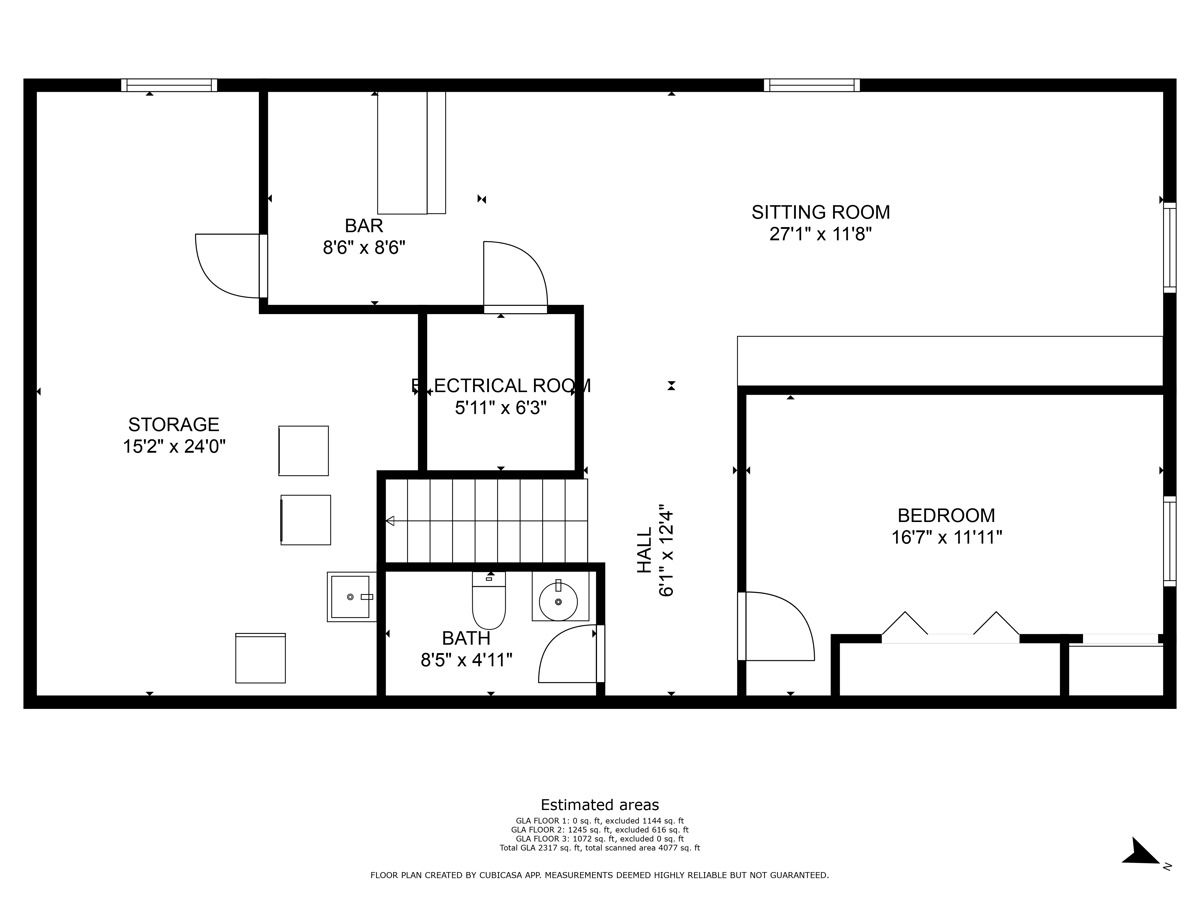
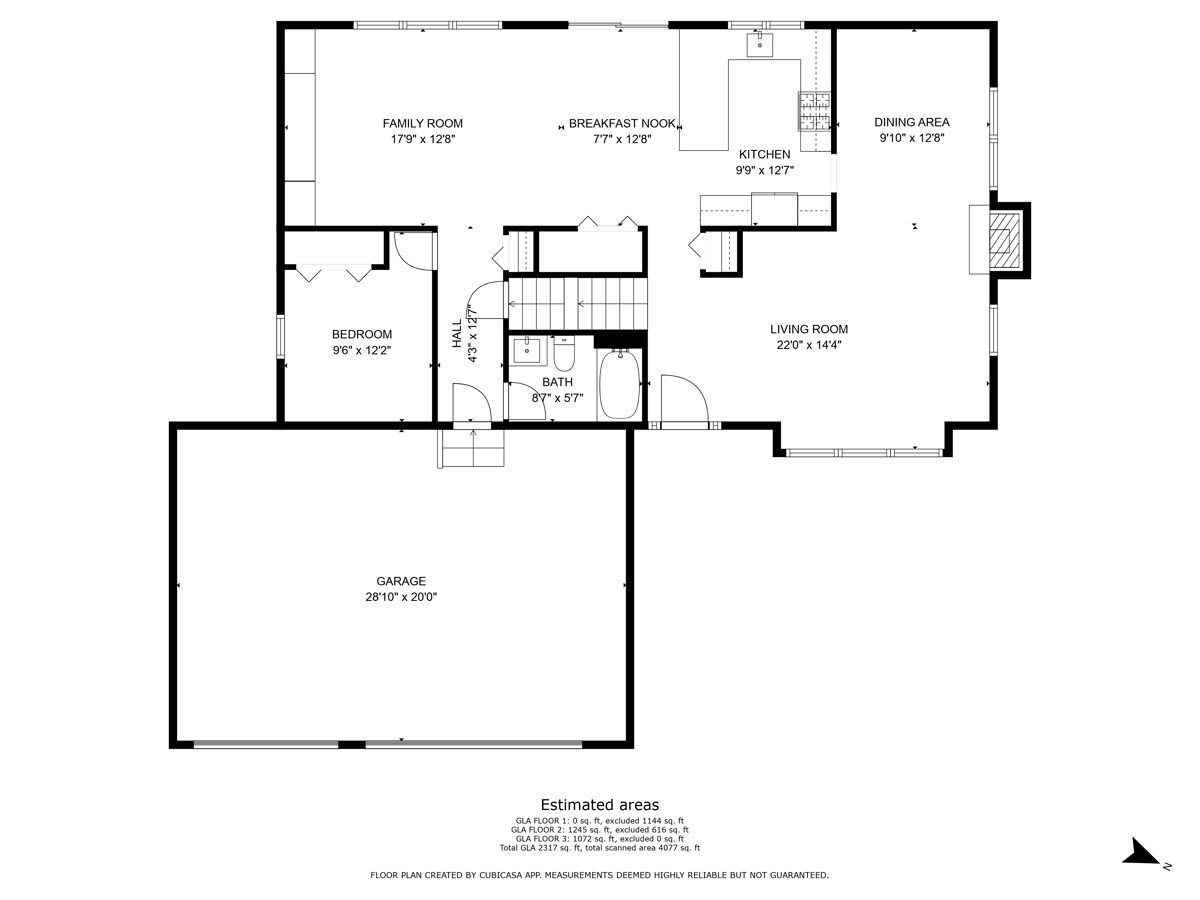

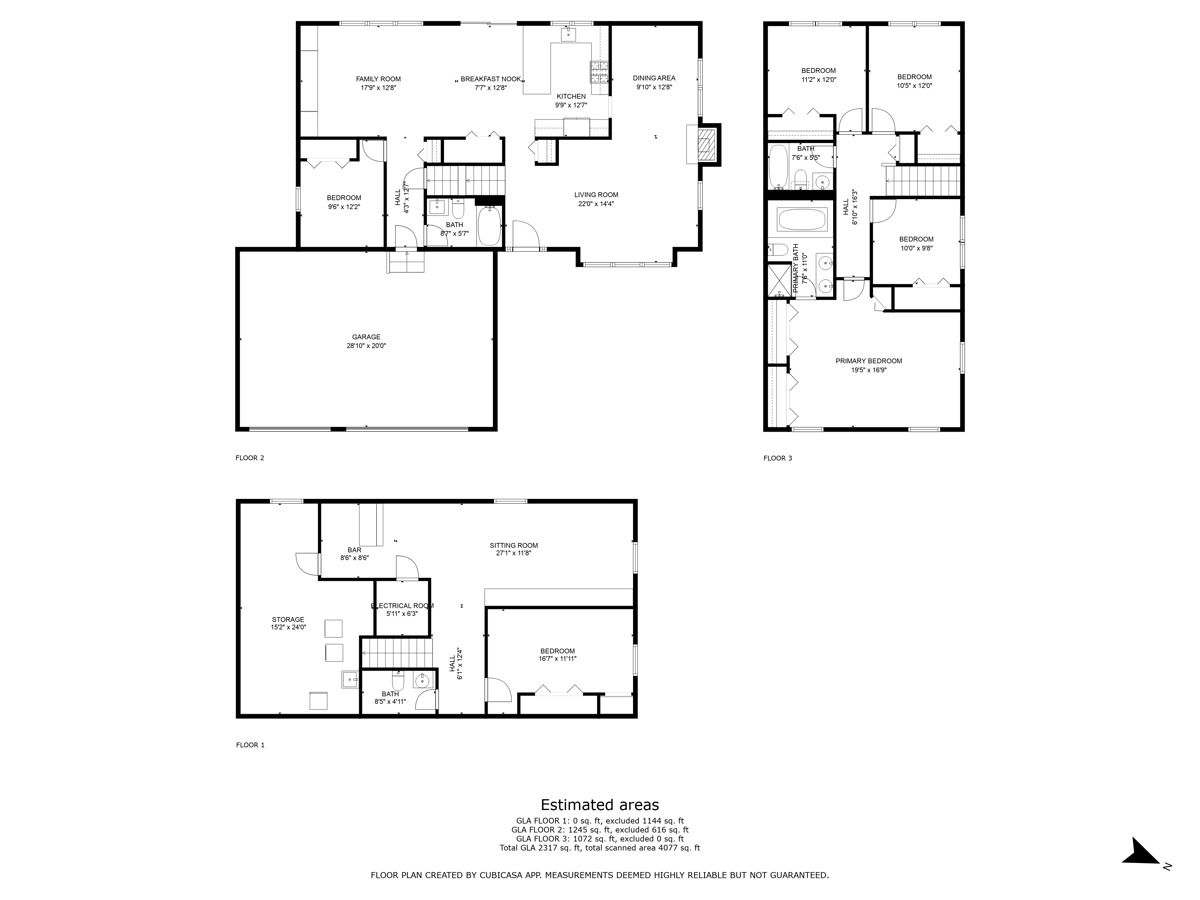
Room Specifics
Total Bedrooms: 5
Bedrooms Above Ground: 5
Bedrooms Below Ground: 0
Dimensions: —
Floor Type: —
Dimensions: —
Floor Type: —
Dimensions: —
Floor Type: —
Dimensions: —
Floor Type: —
Full Bathrooms: 4
Bathroom Amenities: —
Bathroom in Basement: 1
Rooms: —
Basement Description: Partially Finished
Other Specifics
| 3 | |
| — | |
| Asphalt | |
| — | |
| — | |
| 118.37 X 200 | |
| — | |
| — | |
| — | |
| — | |
| Not in DB | |
| — | |
| — | |
| — | |
| — |
Tax History
| Year | Property Taxes |
|---|---|
| 2024 | $11,180 |
Contact Agent
Nearby Similar Homes
Nearby Sold Comparables
Contact Agent
Listing Provided By
Keller Williams Success Realty

