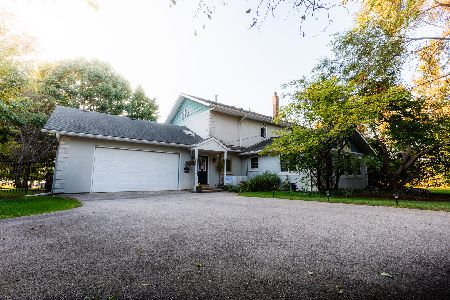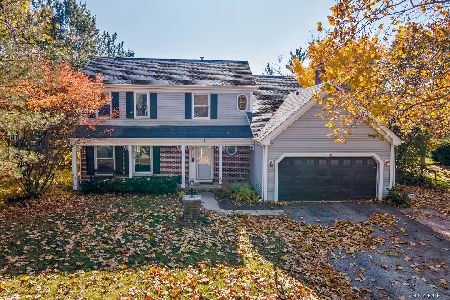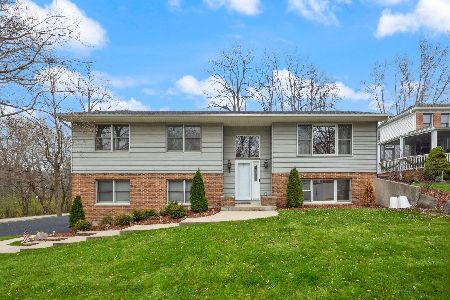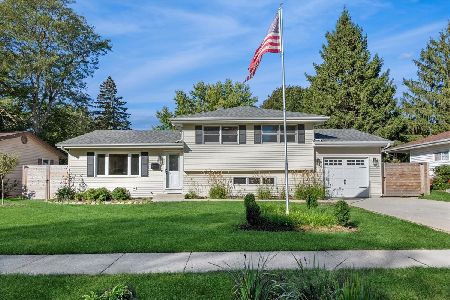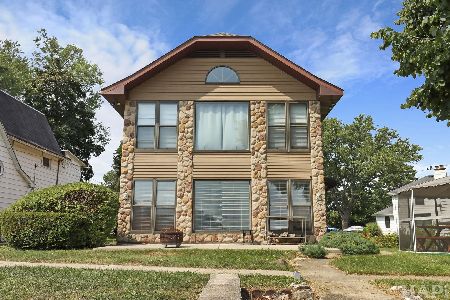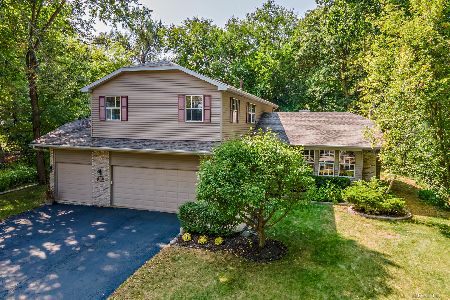528 Tower Place, Fox River Grove, Illinois 60021
$420,000
|
Sold
|
|
| Status: | Closed |
| Sqft: | 3,565 |
| Cost/Sqft: | $123 |
| Beds: | 5 |
| Baths: | 4 |
| Year Built: | 2002 |
| Property Taxes: | $15,633 |
| Days On Market: | 2093 |
| Lot Size: | 0,26 |
Description
On a scale of 1-10 this house is an 11!! Tucked away on a private street, in a riverview community, this beautifully built custom home has all the bells and whistles!! The moment you walk through the front door, you'll notice the quality and spaciousness! It's three stories of gorgeous living space. Freshly refinished hardwood floors extend throughout the main level along with high end 8 inch trim throughout the entire home. The formal living room to your left and the dining room to the right with beautiful wanes coating and crown molding are the first room you see as you make your way through the home. The oversized family room with fireplace is open concept to the kitchen and eating area. The completely updated kitchen features all new stainless steel appliances and brand new quartz counter tops. The butlers pantry is an added bonus to make entertaining even easier! Upstairs you will find the master suite complete with his/hers walk in closets. The completely remodeled master bath is the perfect retreat with heated floors, free standing tub and bluetooth speakers. Bedrooms 2 & 3 both have walk in closets and Bedroom 4 has a secret room hidden by the pass through book case. The finished basement has a great room, second kitchen with all new appliances, a second fireplace, 5th bedroom and full bath to create the perfect in-law arrangement. This home has it all!
Property Specifics
| Single Family | |
| — | |
| — | |
| 2002 | |
| Full,Walkout | |
| — | |
| No | |
| 0.26 |
| Mc Henry | |
| — | |
| — / Not Applicable | |
| None | |
| Public | |
| Public Sewer | |
| 10702818 | |
| 2019278028 |
Property History
| DATE: | EVENT: | PRICE: | SOURCE: |
|---|---|---|---|
| 3 Aug, 2020 | Sold | $420,000 | MRED MLS |
| 28 Jun, 2020 | Under contract | $439,000 | MRED MLS |
| — | Last price change | $446,000 | MRED MLS |
| 1 May, 2020 | Listed for sale | $459,000 | MRED MLS |
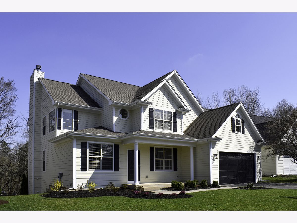
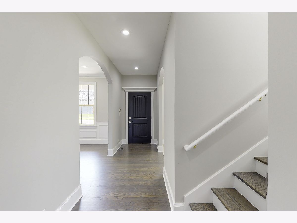
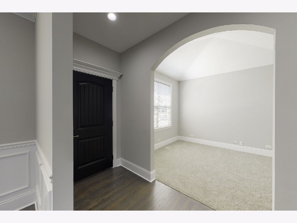
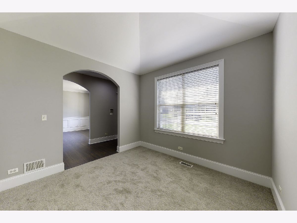
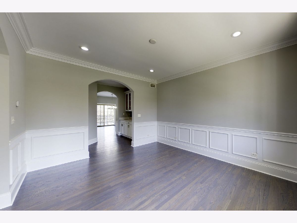
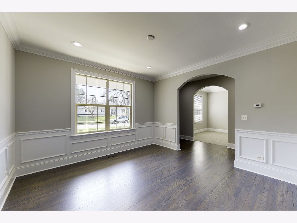
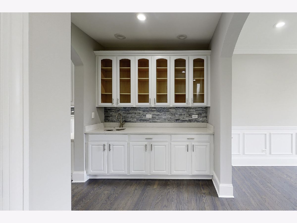
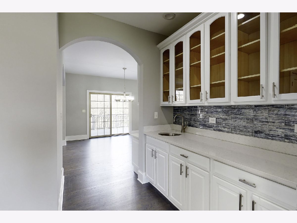
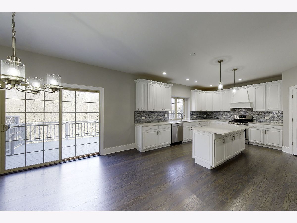
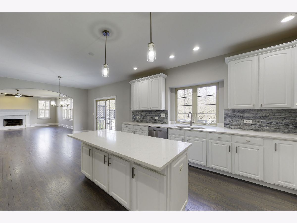
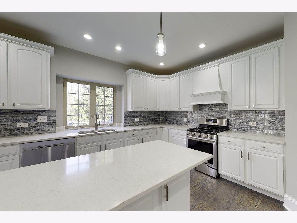
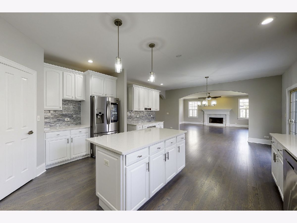
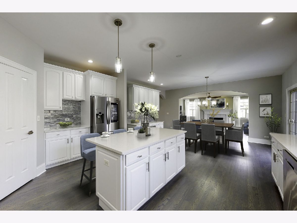
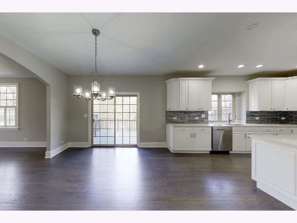
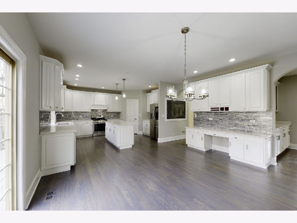
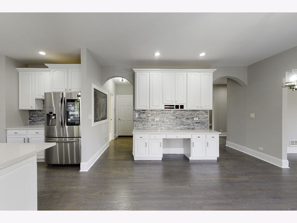
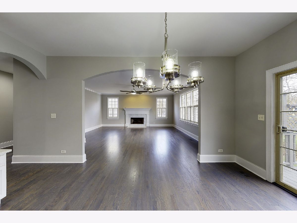
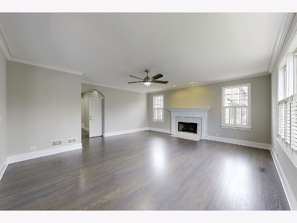
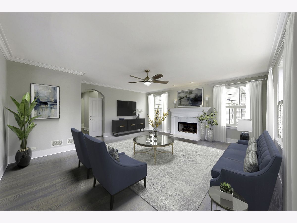
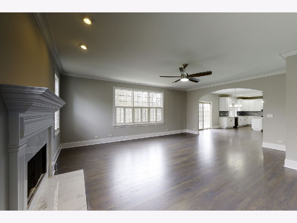
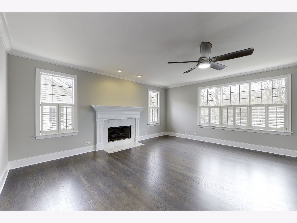
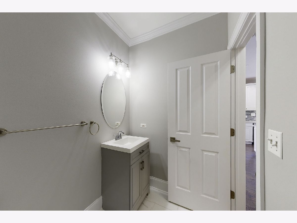
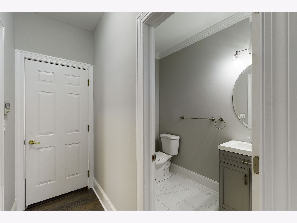
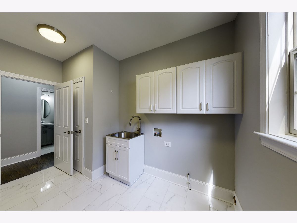
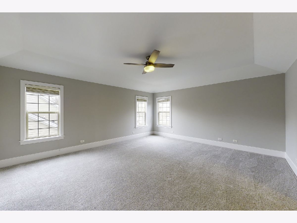
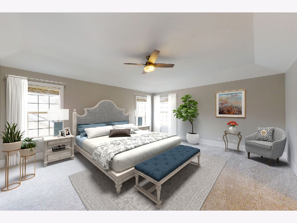
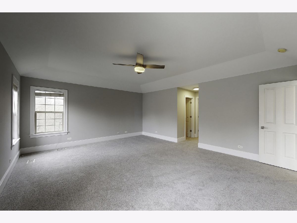
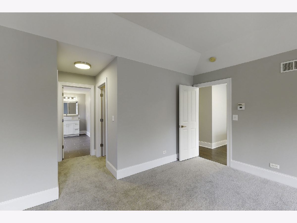
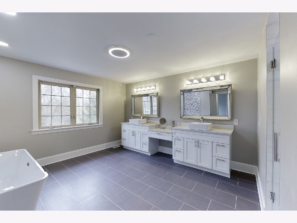
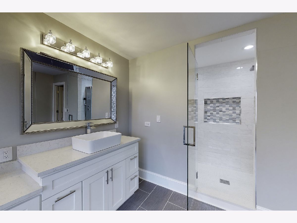
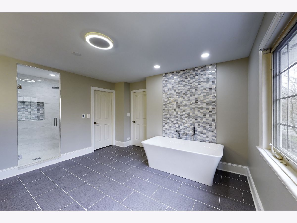
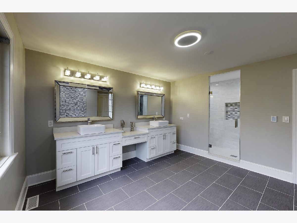
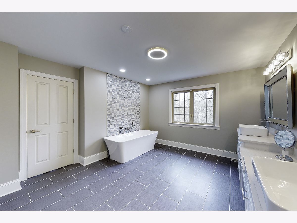
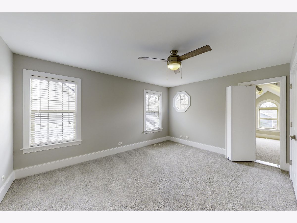
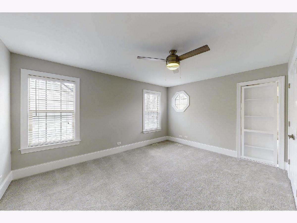
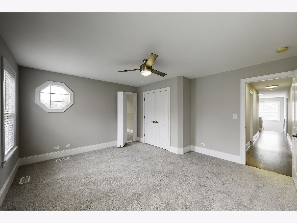
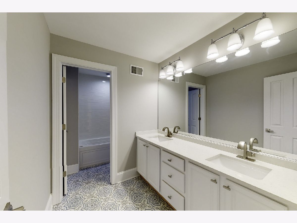
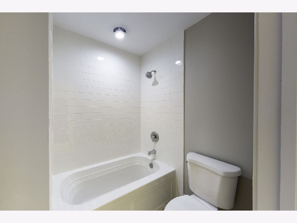
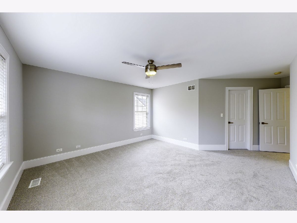
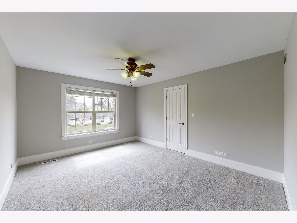
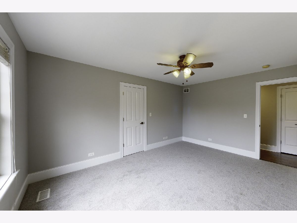
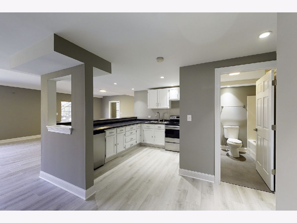
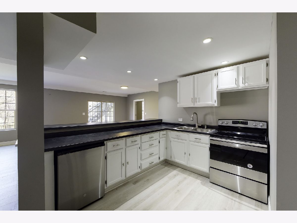
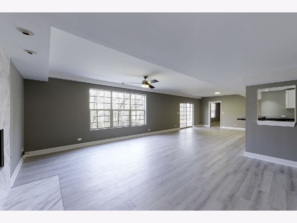
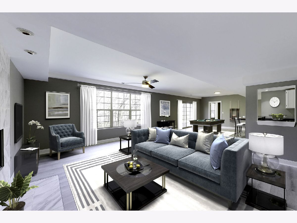
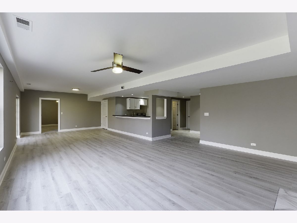
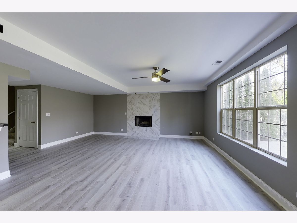
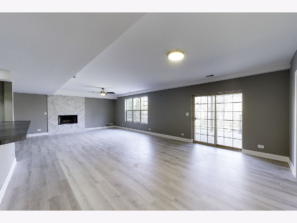
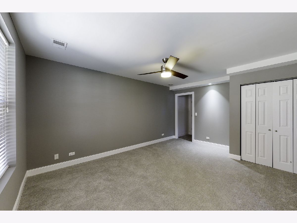
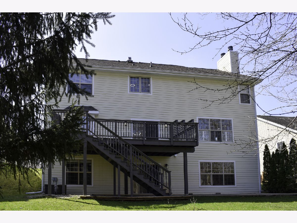
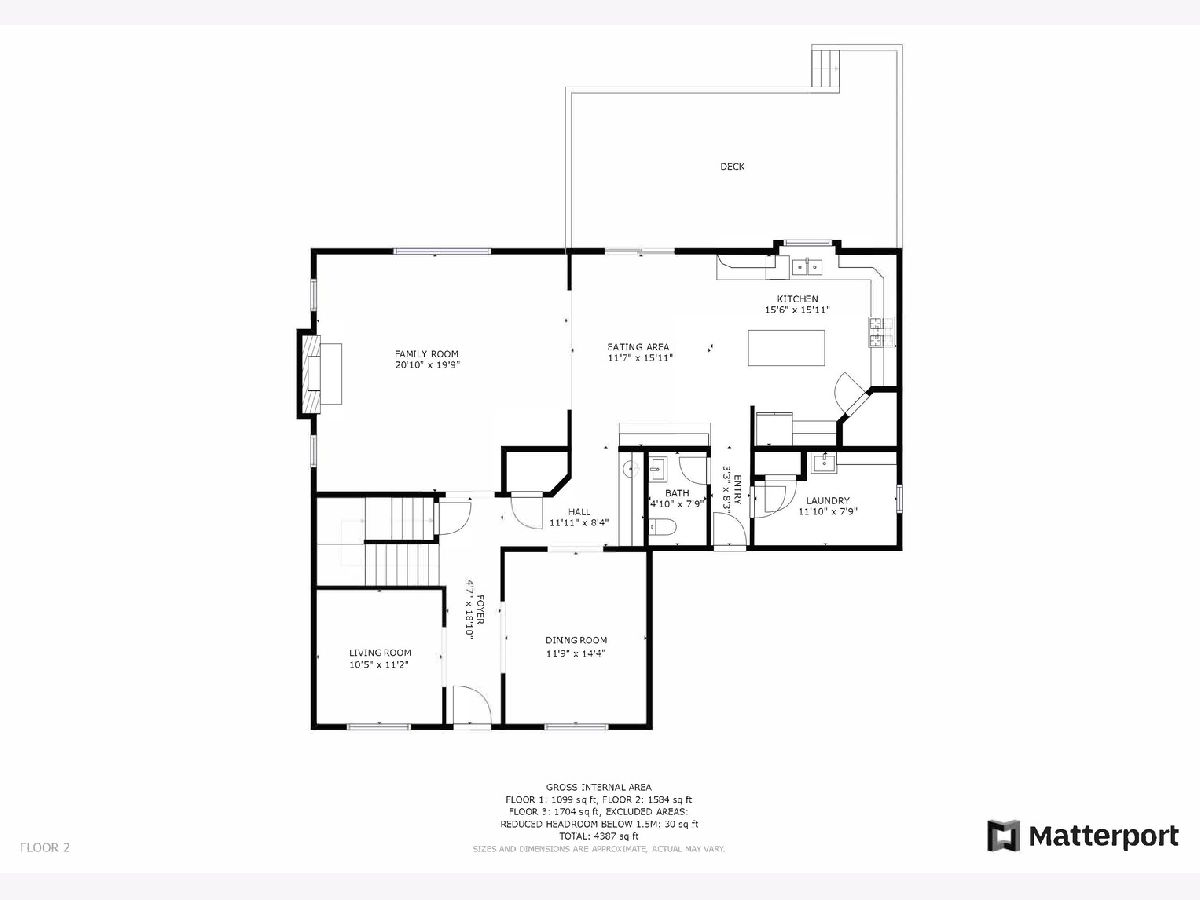
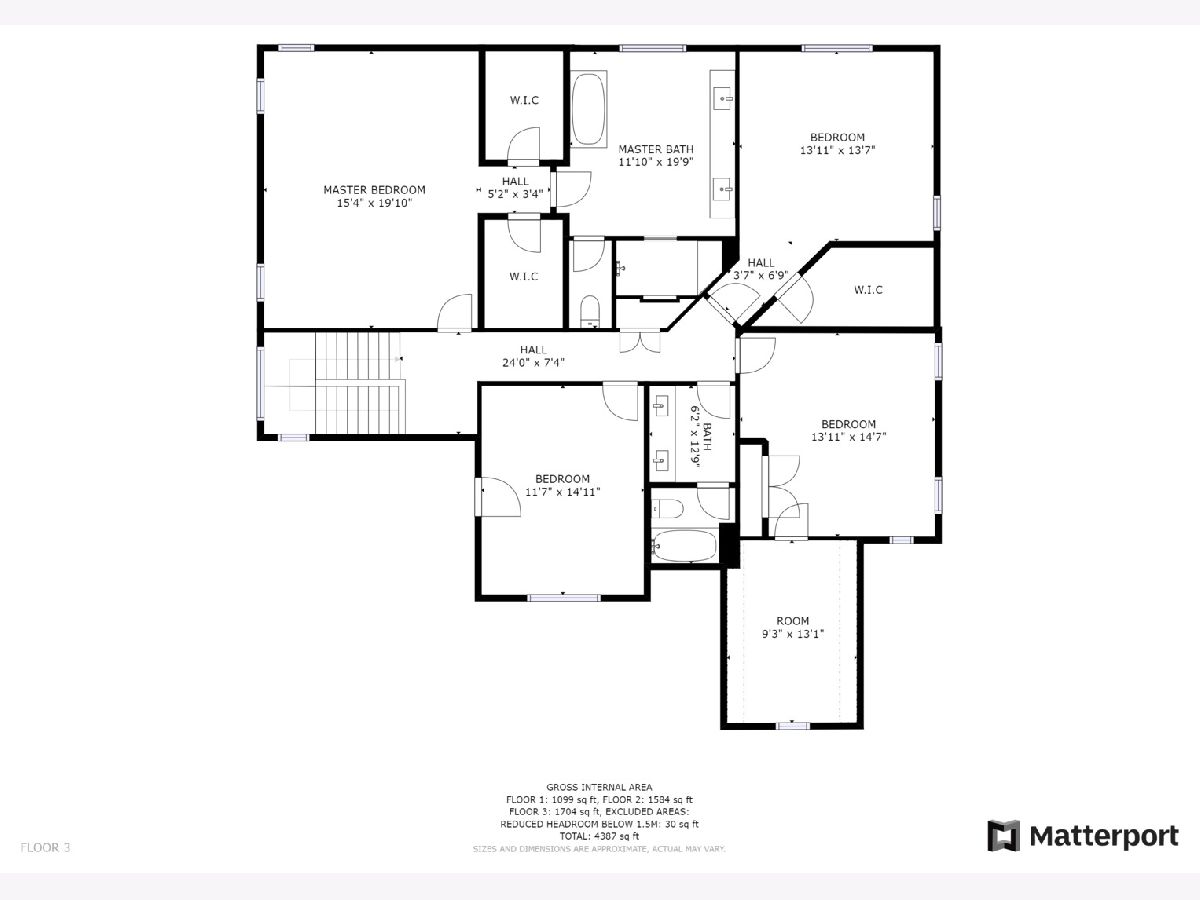
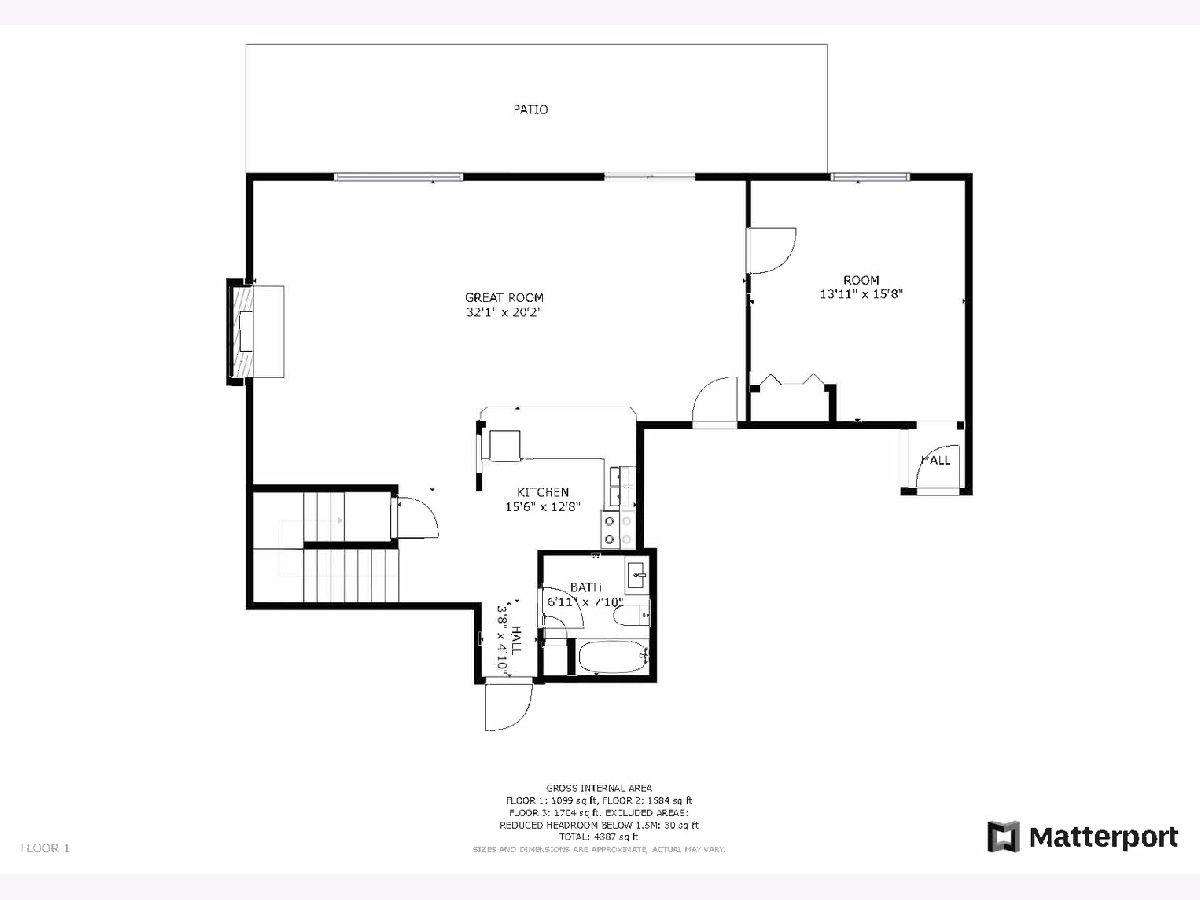
Room Specifics
Total Bedrooms: 5
Bedrooms Above Ground: 5
Bedrooms Below Ground: 0
Dimensions: —
Floor Type: Carpet
Dimensions: —
Floor Type: Carpet
Dimensions: —
Floor Type: Carpet
Dimensions: —
Floor Type: —
Full Bathrooms: 4
Bathroom Amenities: Separate Shower,Double Sink
Bathroom in Basement: 1
Rooms: Bedroom 5,Eating Area,Great Room,Tandem Room,Kitchen
Basement Description: Finished
Other Specifics
| 2 | |
| Concrete Perimeter | |
| Asphalt | |
| Deck, Patio | |
| Cul-De-Sac,Landscaped,Mature Trees | |
| 70X139X71X150 | |
| — | |
| Full | |
| Vaulted/Cathedral Ceilings, Hardwood Floors, Heated Floors, In-Law Arrangement, First Floor Laundry, Walk-In Closet(s) | |
| — | |
| Not in DB | |
| — | |
| — | |
| — | |
| — |
Tax History
| Year | Property Taxes |
|---|---|
| 2020 | $15,633 |
Contact Agent
Nearby Similar Homes
Nearby Sold Comparables
Contact Agent
Listing Provided By
Berkshire Hathaway HomeServices Starck Real Estate

