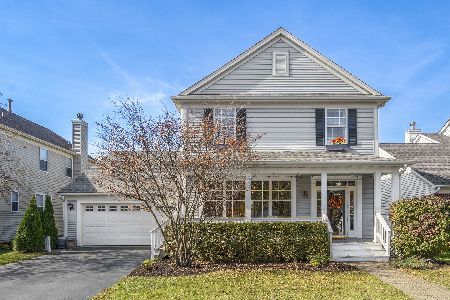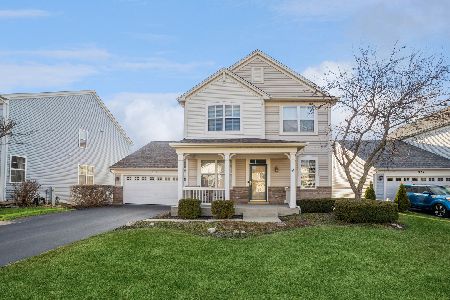527 Horizon Dr. West Drive, St Charles, Illinois 60175
$281,000
|
Sold
|
|
| Status: | Closed |
| Sqft: | 2,952 |
| Cost/Sqft: | $98 |
| Beds: | 5 |
| Baths: | 4 |
| Year Built: | 2002 |
| Property Taxes: | $7,763 |
| Days On Market: | 5550 |
| Lot Size: | 0,00 |
Description
Beautiful customized "Norris model"! First flr master #2 w/full bath can be an office! A large modified foyer welcomes your guests. A wonderful 3-season room was built for your enjoyment-adjacent to the deck. A full Walk-out basement is ready to finish to your desire. This home is located in the very desirable"Harvest Hills".It is in outstanding condition-shows like new!Seller can accommadate a quick close.
Property Specifics
| Single Family | |
| — | |
| American 4-Sq. | |
| 2002 | |
| Full,Walkout | |
| NORRIS | |
| No | |
| — |
| Kane | |
| Traditions At Harvest Hills | |
| 270 / Annual | |
| Other | |
| Public | |
| Public Sewer, Sewer-Storm | |
| 07677202 | |
| 0932151008 |
Property History
| DATE: | EVENT: | PRICE: | SOURCE: |
|---|---|---|---|
| 28 Feb, 2011 | Sold | $281,000 | MRED MLS |
| 13 Dec, 2010 | Under contract | $289,900 | MRED MLS |
| 15 Nov, 2010 | Listed for sale | $289,900 | MRED MLS |
Room Specifics
Total Bedrooms: 5
Bedrooms Above Ground: 5
Bedrooms Below Ground: 0
Dimensions: —
Floor Type: Carpet
Dimensions: —
Floor Type: Carpet
Dimensions: —
Floor Type: Carpet
Dimensions: —
Floor Type: —
Full Bathrooms: 4
Bathroom Amenities: Separate Shower
Bathroom in Basement: 0
Rooms: Bedroom 5,Deck,Eating Area,Foyer,Sun Room,Utility Room-1st Floor
Basement Description: Unfinished
Other Specifics
| 2 | |
| Concrete Perimeter | |
| Asphalt | |
| Deck, Porch | |
| Landscaped | |
| 60 X 120 | |
| — | |
| Full | |
| First Floor Bedroom, In-Law Arrangement, First Floor Laundry | |
| Range, Dishwasher, Refrigerator, Washer, Dryer, Disposal | |
| Not in DB | |
| Sidewalks, Street Lights, Street Paved | |
| — | |
| — | |
| Wood Burning, Attached Fireplace Doors/Screen, Gas Starter |
Tax History
| Year | Property Taxes |
|---|---|
| 2011 | $7,763 |
Contact Agent
Nearby Similar Homes
Nearby Sold Comparables
Contact Agent
Listing Provided By
RE/MAX Suburban






