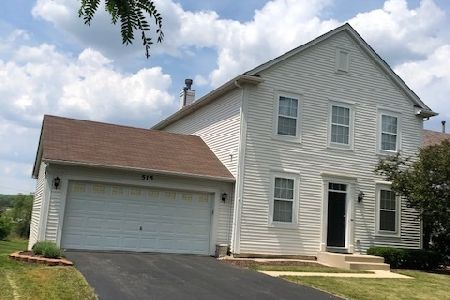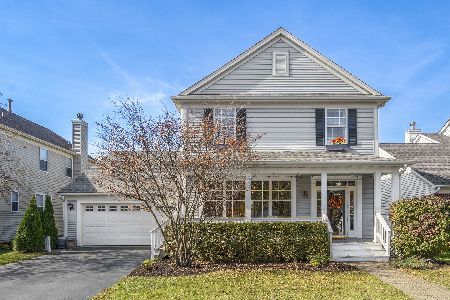519 Horizon Drive, St Charles, Illinois 60175
$335,000
|
Sold
|
|
| Status: | Closed |
| Sqft: | 2,754 |
| Cost/Sqft: | $123 |
| Beds: | 4 |
| Baths: | 4 |
| Year Built: | 2002 |
| Property Taxes: | $9,207 |
| Days On Market: | 3433 |
| Lot Size: | 0,00 |
Description
This St. Charles home in Harvest Hills is a must see! Neutral decor, hardwood floors & open floor plan throughout first floor. Custom kitchen with stainless steel appliances, breakfast bar, planning desk & large eat in table area opening to family room, Sliding glass door to deck & that million dollar view of the pond & open space. Formal living, dining rooms, office & laundry room complete the first floor. Open staircase to second floor with four bedrooms. Master bedroom includes views of the pond, large walk in closet & spa like master bath. Finished spacious walkout basement includes a rec room, full bathroom & access to brick paver patio. Backyard includes a 2 story deck with new railings, tree lined lot & open space. Screened Gazebo on brick paver patio stays. Heated 3 car tandem garage. Great location, close to shopping, restaurants & water park. Well maintained, move-in ready home, don't miss seeing this house before it's gone!
Property Specifics
| Single Family | |
| — | |
| — | |
| 2002 | |
| Full,Walkout | |
| — | |
| No | |
| — |
| Kane | |
| Harvest Hills | |
| 256 / Annual | |
| Insurance | |
| Public | |
| Public Sewer | |
| 09331443 | |
| 0932151006 |
Property History
| DATE: | EVENT: | PRICE: | SOURCE: |
|---|---|---|---|
| 22 Nov, 2010 | Sold | $320,000 | MRED MLS |
| 13 Oct, 2010 | Under contract | $339,900 | MRED MLS |
| 1 Oct, 2010 | Listed for sale | $339,900 | MRED MLS |
| 10 Nov, 2016 | Sold | $335,000 | MRED MLS |
| 22 Sep, 2016 | Under contract | $339,900 | MRED MLS |
| 1 Sep, 2016 | Listed for sale | $339,900 | MRED MLS |
Room Specifics
Total Bedrooms: 4
Bedrooms Above Ground: 4
Bedrooms Below Ground: 0
Dimensions: —
Floor Type: Carpet
Dimensions: —
Floor Type: Carpet
Dimensions: —
Floor Type: Carpet
Full Bathrooms: 4
Bathroom Amenities: Separate Shower,Double Sink
Bathroom in Basement: 1
Rooms: Den,Game Room,Recreation Room
Basement Description: Finished
Other Specifics
| 3 | |
| — | |
| — | |
| Deck, Patio | |
| — | |
| 8213 SQ.FEET | |
| — | |
| Full | |
| — | |
| Range, Microwave, Dishwasher, Refrigerator, Disposal | |
| Not in DB | |
| Sidewalks, Street Lights, Street Paved | |
| — | |
| — | |
| — |
Tax History
| Year | Property Taxes |
|---|---|
| 2010 | $7,800 |
| 2016 | $9,207 |
Contact Agent
Nearby Similar Homes
Nearby Sold Comparables
Contact Agent
Listing Provided By
RE/MAX Excels






