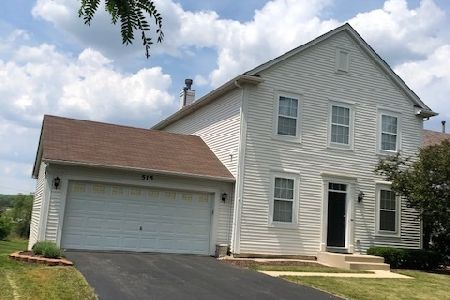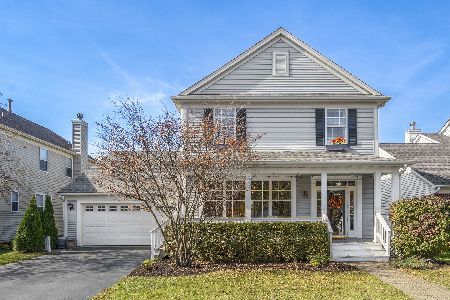519 Horizon Drive, St Charles, Illinois 60175
$320,000
|
Sold
|
|
| Status: | Closed |
| Sqft: | 3,700 |
| Cost/Sqft: | $92 |
| Beds: | 4 |
| Baths: | 4 |
| Year Built: | 2002 |
| Property Taxes: | $7,800 |
| Days On Market: | 5595 |
| Lot Size: | 0,00 |
Description
This home will not disappoint you!! Located in the very desirable Harvest Hills, this home has 4 beds 3.1 baths. Very open floor plan with all hardwood floors on the main level. Gourmet kitchen w/SS appliances, island and eat in area. Great views of the pond from the deck off the kitchen. Huge full finished walkout basement with full bath. Beautiful new brick paver patio. Don't wait or this one will be gone!!
Property Specifics
| Single Family | |
| — | |
| — | |
| 2002 | |
| Full,Walkout | |
| — | |
| No | |
| — |
| Kane | |
| — | |
| 230 / Annual | |
| Insurance | |
| Public | |
| Public Sewer | |
| 07646886 | |
| 0932151006 |
Property History
| DATE: | EVENT: | PRICE: | SOURCE: |
|---|---|---|---|
| 22 Nov, 2010 | Sold | $320,000 | MRED MLS |
| 13 Oct, 2010 | Under contract | $339,900 | MRED MLS |
| 1 Oct, 2010 | Listed for sale | $339,900 | MRED MLS |
| 10 Nov, 2016 | Sold | $335,000 | MRED MLS |
| 22 Sep, 2016 | Under contract | $339,900 | MRED MLS |
| 1 Sep, 2016 | Listed for sale | $339,900 | MRED MLS |
Room Specifics
Total Bedrooms: 4
Bedrooms Above Ground: 4
Bedrooms Below Ground: 0
Dimensions: —
Floor Type: Carpet
Dimensions: —
Floor Type: Carpet
Dimensions: —
Floor Type: Carpet
Full Bathrooms: 4
Bathroom Amenities: Separate Shower,Double Sink
Bathroom in Basement: 1
Rooms: Den,Media Room,Recreation Room,Utility Room-1st Floor
Basement Description: Finished
Other Specifics
| 3 | |
| — | |
| — | |
| Deck, Patio | |
| — | |
| 8213 SQ.FEET | |
| — | |
| Full | |
| — | |
| Range, Microwave, Dishwasher, Refrigerator, Disposal | |
| Not in DB | |
| — | |
| — | |
| — | |
| — |
Tax History
| Year | Property Taxes |
|---|---|
| 2010 | $7,800 |
| 2016 | $9,207 |
Contact Agent
Nearby Similar Homes
Nearby Sold Comparables
Contact Agent
Listing Provided By
Coldwell Banker Residential






