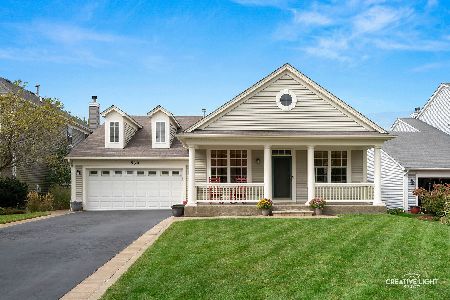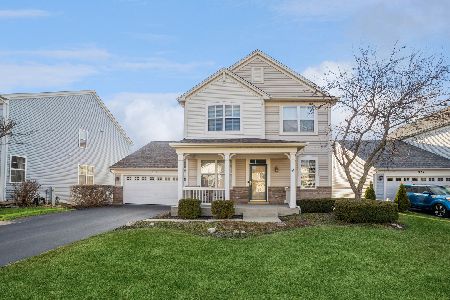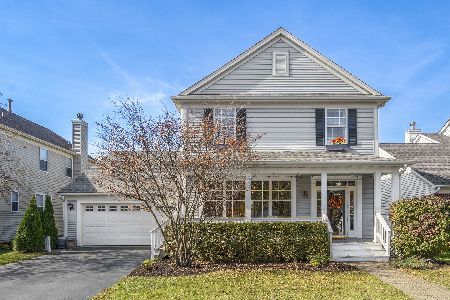535 Horizon Drive, St Charles, Illinois 60175
$288,000
|
Sold
|
|
| Status: | Closed |
| Sqft: | 2,284 |
| Cost/Sqft: | $131 |
| Beds: | 4 |
| Baths: | 3 |
| Year Built: | 2002 |
| Property Taxes: | $7,462 |
| Days On Market: | 4642 |
| Lot Size: | 0,00 |
Description
Great family home with 4 bedrooms, 2.1 bath and finished walkout basement. Hardwood throughout most of first floor, with an open and airy floor plan. Beautiful views, large master suite. Basement with office play and media rooms. First floor laundry, Three car garage( 3rd bay tandem) lovely perennial gardens. Deck and stamped concrete patio. Convenient location to shopping, dining, schools, and parks. 10+
Property Specifics
| Single Family | |
| — | |
| Traditional | |
| 2002 | |
| Full,Walkout | |
| BAKER | |
| No | |
| 0 |
| Kane | |
| Traditions At Harvest Hills | |
| 254 / Annual | |
| Insurance | |
| Public | |
| Public Sewer | |
| 08340180 | |
| 0932151010 |
Property History
| DATE: | EVENT: | PRICE: | SOURCE: |
|---|---|---|---|
| 28 Jun, 2013 | Sold | $288,000 | MRED MLS |
| 15 May, 2013 | Under contract | $299,900 | MRED MLS |
| 11 May, 2013 | Listed for sale | $299,900 | MRED MLS |
Room Specifics
Total Bedrooms: 4
Bedrooms Above Ground: 4
Bedrooms Below Ground: 0
Dimensions: —
Floor Type: Carpet
Dimensions: —
Floor Type: Carpet
Dimensions: —
Floor Type: Carpet
Full Bathrooms: 3
Bathroom Amenities: Separate Shower,Double Sink,Soaking Tub
Bathroom in Basement: 0
Rooms: Foyer,Media Room,Office,Play Room
Basement Description: Finished
Other Specifics
| 3 | |
| Concrete Perimeter | |
| Asphalt | |
| Deck, Patio | |
| — | |
| 80 X 150 | |
| Full | |
| Full | |
| Vaulted/Cathedral Ceilings, Hardwood Floors, First Floor Laundry | |
| Range, Dishwasher, Refrigerator, Bar Fridge, Disposal | |
| Not in DB | |
| Sidewalks, Street Lights, Street Paved | |
| — | |
| — | |
| Gas Log, Gas Starter |
Tax History
| Year | Property Taxes |
|---|---|
| 2013 | $7,462 |
Contact Agent
Nearby Similar Homes
Nearby Sold Comparables
Contact Agent
Listing Provided By
RE/MAX Excels







