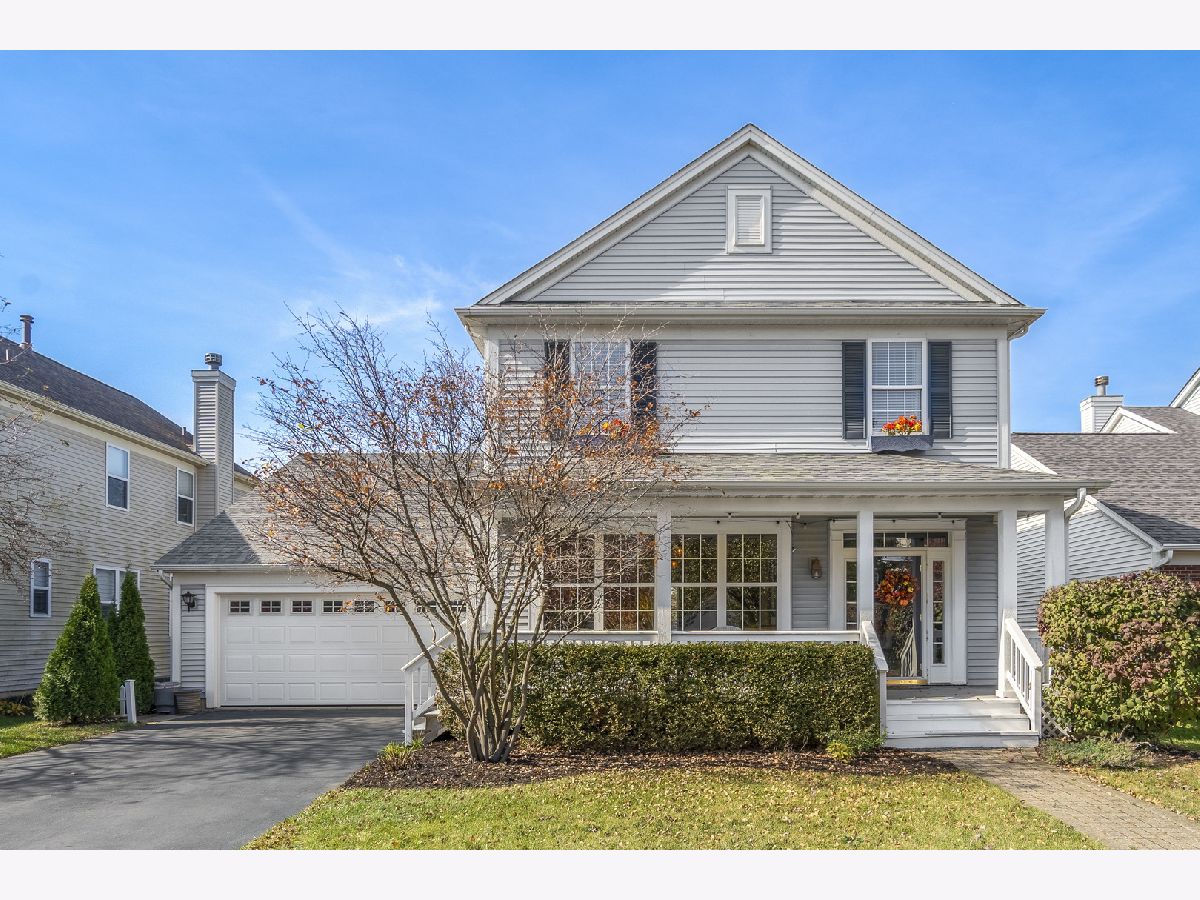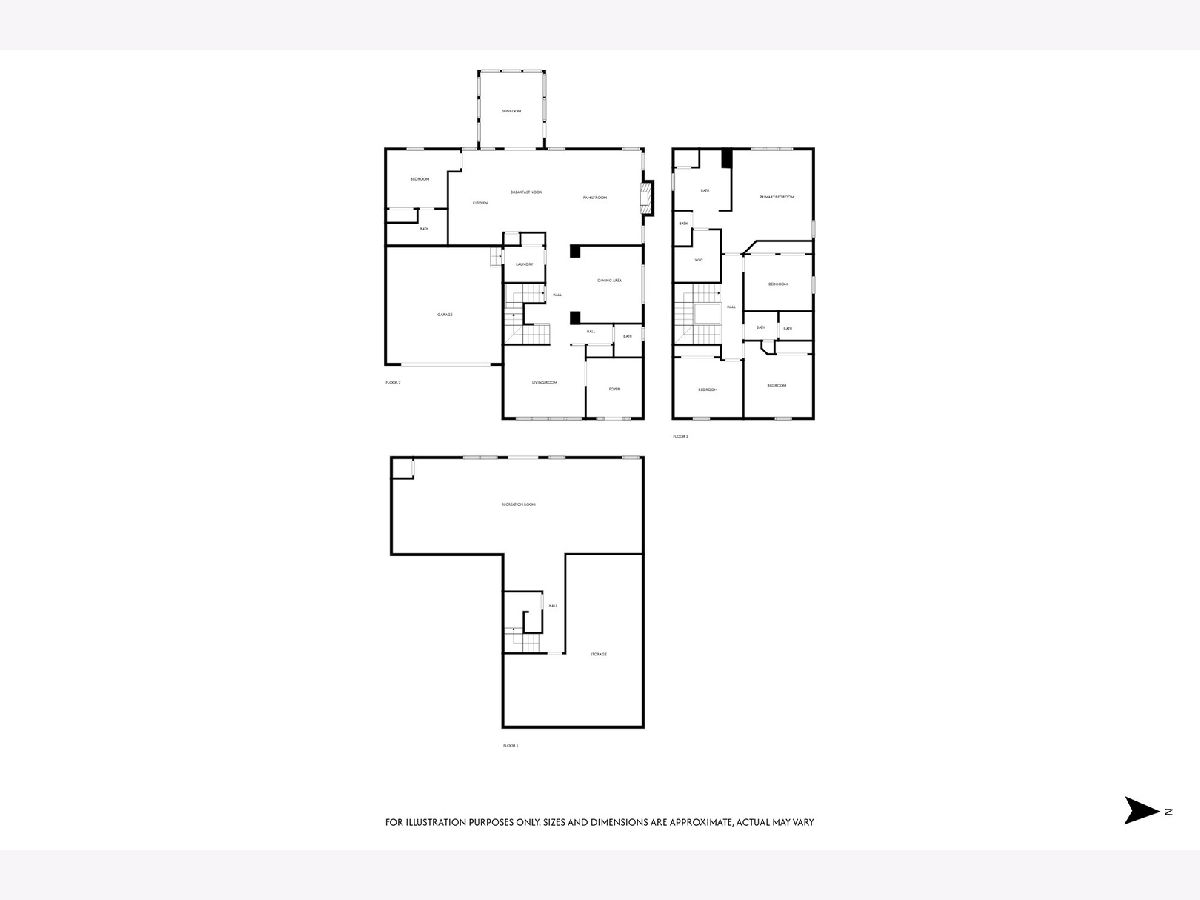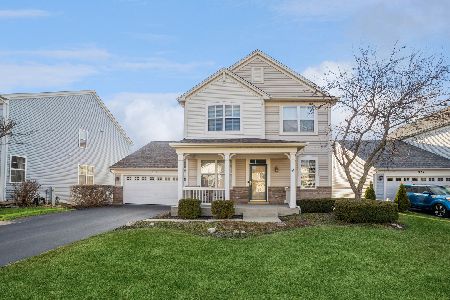527 Horizon Drive, St Charles, Illinois 60175
$570,000
|
Sold
|
|
| Status: | Closed |
| Sqft: | 2,952 |
| Cost/Sqft: | $191 |
| Beds: | 5 |
| Baths: | 4 |
| Year Built: | 2002 |
| Property Taxes: | $10,483 |
| Days On Market: | 452 |
| Lot Size: | 0,16 |
Description
Highly sought after Harvest Hills neighborhood! Charming 2-story Farmhouse with inviting front porch perfect for outdoor enjoyment. The home offers 5 large bedrooms with 4 up and 1 on the main level, 3 full bathrooms, and a 1/2 bath. Eat-in kitchen with breakfast bar is open to family room with access to enclosed porch and back deck for the best of outdoor living! Kitchen renovation includes Quartz countertops. Brazilian bamboo wood flooring throughout the main level. First floor bedroom with full attached bathroom. Gas log fireplace perfect for cozy winter nights. 3 seasons sunroom. 9 foot ceilings. Private backyard lined with trees and no neighbor behind. Large finished walk-out basement with access to a paver patio. LOCATION LOCATION LOCATION: Close to Randall Road shopping and restaurants, walk to Otter Cove Aquatic Park, or enjoy the 12 acre park right inside the Harvest Hills Community! 5 minutes to Geneva Commons, less than 10 minutes from historic downtown Geneva and St. Charles. The Fox River is also accessible. Close to Great Western Trail and preserves. Finished basement (2020) Kitchen (2020) Painting (2020) Carpeting (2022) Roof (2016), Porch Windows (2017), Porch and sunroom gutters added (2018), Basement Paver Patio (2013), HWH (2011) Sump Pump (2019) Nothing to do but move in!
Property Specifics
| Single Family | |
| — | |
| — | |
| 2002 | |
| — | |
| — | |
| No | |
| 0.16 |
| Kane | |
| — | |
| 358 / Annual | |
| — | |
| — | |
| — | |
| 12188981 | |
| 0932151008 |
Nearby Schools
| NAME: | DISTRICT: | DISTANCE: | |
|---|---|---|---|
|
Grade School
Davis Richmond |
303 | — | |
|
Middle School
Thompson Middle School |
303 | Not in DB | |
|
High School
St Charles East High School |
303 | Not in DB | |
Property History
| DATE: | EVENT: | PRICE: | SOURCE: |
|---|---|---|---|
| 11 Dec, 2019 | Sold | $343,000 | MRED MLS |
| 26 Nov, 2019 | Under contract | $354,900 | MRED MLS |
| 22 Nov, 2019 | Listed for sale | $354,900 | MRED MLS |
| 18 Dec, 2024 | Sold | $570,000 | MRED MLS |
| 6 Nov, 2024 | Under contract | $565,000 | MRED MLS |
| 31 Oct, 2024 | Listed for sale | $565,000 | MRED MLS |





























Room Specifics
Total Bedrooms: 5
Bedrooms Above Ground: 5
Bedrooms Below Ground: 0
Dimensions: —
Floor Type: —
Dimensions: —
Floor Type: —
Dimensions: —
Floor Type: —
Dimensions: —
Floor Type: —
Full Bathrooms: 4
Bathroom Amenities: —
Bathroom in Basement: 0
Rooms: —
Basement Description: Finished,Exterior Access
Other Specifics
| 2 | |
| — | |
| Asphalt | |
| — | |
| — | |
| 60 X 120 | |
| — | |
| — | |
| — | |
| — | |
| Not in DB | |
| — | |
| — | |
| — | |
| — |
Tax History
| Year | Property Taxes |
|---|---|
| 2019 | $8,875 |
| 2024 | $10,483 |
Contact Agent
Nearby Similar Homes
Nearby Sold Comparables
Contact Agent
Listing Provided By
Berkshire Hathaway HomeServices Prairie Path REALT





