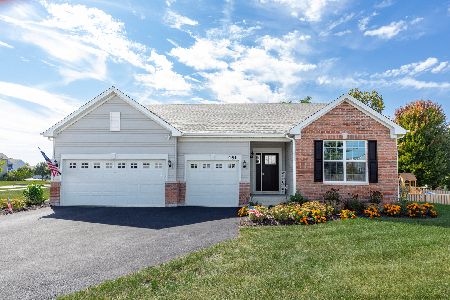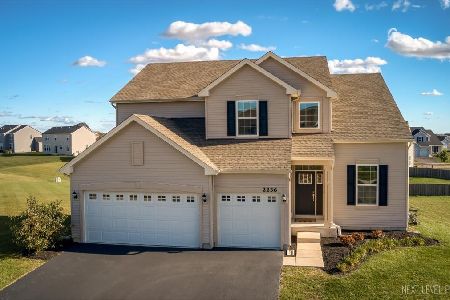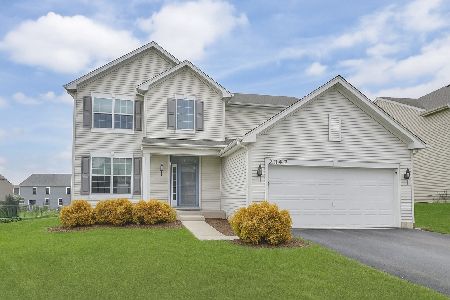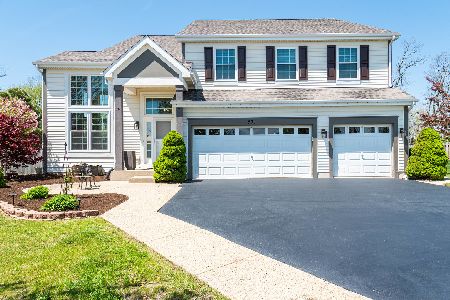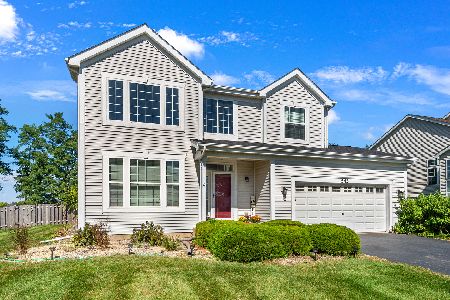527 Parkside Lane, Yorkville, Illinois 60560
$257,900
|
Sold
|
|
| Status: | Closed |
| Sqft: | 2,650 |
| Cost/Sqft: | $98 |
| Beds: | 4 |
| Baths: | 3 |
| Year Built: | 2005 |
| Property Taxes: | $10,051 |
| Days On Market: | 2325 |
| Lot Size: | 0,33 |
Description
Spacious & Impeccable 4 Bedroom, 2 & 1\2 Bath home. Main level offers a stately feel with hardwood floors, high ceilings, tasteful paint colors & more. Great open floor plan. Custom kitchen with an Island, Ample cabinet space, and upgraded with new stainless appliances that stay. Kitchen opens to the family room. Great space for family living as well as entertaining. Main floor laundry room too. Upstairs offers 4 good-sized bedrooms, Master Suite with private bath with double sinks, tub & separate shower. Lots of closet space. Unfinished basement, 2.5 car garage with one bay being extra deep. Professionally landscaped yard with a paver patio & fire pit. This home is located across the street from a park and an open field & is near the neighborhood clubhouse with a swimming pool. Other amenities include exercise facilities, walking paths & playgrounds. No homestead exemption currently on this property so taxes would go down if owner occupied. Check out this lovely home priced to sell!
Property Specifics
| Single Family | |
| — | |
| Traditional | |
| 2005 | |
| Partial | |
| — | |
| No | |
| 0.33 |
| Kendall | |
| Raintree Village | |
| 155 / Quarterly | |
| Insurance,Clubhouse,Pool | |
| Public | |
| Public Sewer | |
| 10427488 | |
| 0509205019 |
Property History
| DATE: | EVENT: | PRICE: | SOURCE: |
|---|---|---|---|
| 12 Aug, 2019 | Sold | $257,900 | MRED MLS |
| 8 Jul, 2019 | Under contract | $259,800 | MRED MLS |
| 23 Jun, 2019 | Listed for sale | $259,800 | MRED MLS |
Room Specifics
Total Bedrooms: 4
Bedrooms Above Ground: 4
Bedrooms Below Ground: 0
Dimensions: —
Floor Type: —
Dimensions: —
Floor Type: —
Dimensions: —
Floor Type: —
Full Bathrooms: 3
Bathroom Amenities: Separate Shower
Bathroom in Basement: 0
Rooms: No additional rooms
Basement Description: Unfinished
Other Specifics
| 2 | |
| Concrete Perimeter | |
| Asphalt | |
| Patio, Hot Tub | |
| — | |
| 161X162 | |
| — | |
| Full | |
| Vaulted/Cathedral Ceilings | |
| Range, Microwave, Dishwasher, Refrigerator, Washer, Dryer | |
| Not in DB | |
| Clubhouse, Pool, Sidewalks, Street Paved | |
| — | |
| — | |
| — |
Tax History
| Year | Property Taxes |
|---|---|
| 2019 | $10,051 |
Contact Agent
Nearby Similar Homes
Nearby Sold Comparables
Contact Agent
Listing Provided By
Swanson Real Estate


