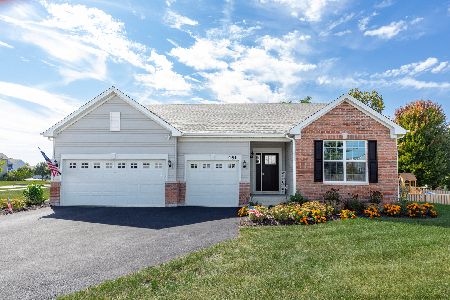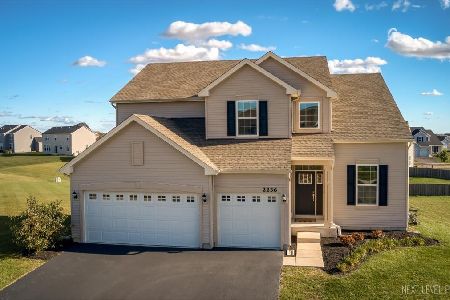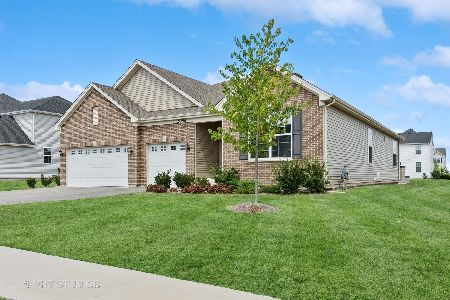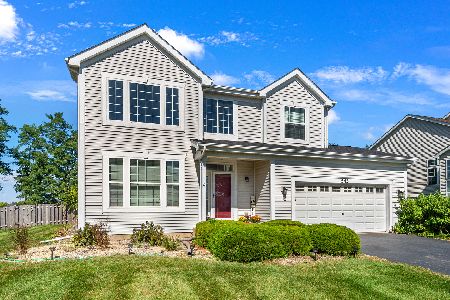531 Parkside Lane, Yorkville, Illinois 60560
$430,000
|
Sold
|
|
| Status: | Closed |
| Sqft: | 3,500 |
| Cost/Sqft: | $114 |
| Beds: | 5 |
| Baths: | 4 |
| Year Built: | 2006 |
| Property Taxes: | $14,782 |
| Days On Market: | 1642 |
| Lot Size: | 0,33 |
Description
Absolutely nothing to do but move in and enjoy this masterpiece. Over 3500 SF of lavish luxury plus, a full basement. Located across the street from a park on an extra large lot (1/3 acre). 5 Bedrooms, 3.1 baths (plus a rough-in for a full bathroom in the basement), living room, dining room, office, full basement and three car garage. Designer hardwood floors throughout the entire house. Large family room with a gas fireplace, recessed lighting, ceiling fan and beautiful view of the backyard. Gourmet kitchen with stainless steel appliances, 42" cabinets, granite countertops with a custom backsplash. An island with a breakfast bar and an eating area with sliding doors to backyard. Master suite with dual walk-in closets, Ceiling fan and an ultra bath with a soaking tub, separate shower and double sink. New roof and most windows 2020. And last but not least, the breathtaking backyard with a large in-ground swimming pool. Spacious patio with a gazebo, bar, built-in refrigerator & grill. Absolutely perfect for your entertaining. This home is guaranteed to exceed your expectations. Won't last for long!!
Property Specifics
| Single Family | |
| — | |
| Contemporary | |
| 2006 | |
| Full | |
| — | |
| No | |
| 0.33 |
| Kendall | |
| Raintree Village | |
| 154 / Quarterly | |
| Clubhouse,Pool | |
| Public | |
| Public Sewer | |
| 11076821 | |
| 0509205018 |
Nearby Schools
| NAME: | DISTRICT: | DISTANCE: | |
|---|---|---|---|
|
Grade School
Yorkville Intermediate School |
115 | — | |
|
Middle School
Yorkville Middle School |
115 | Not in DB | |
|
High School
Yorkville High School |
115 | Not in DB | |
Property History
| DATE: | EVENT: | PRICE: | SOURCE: |
|---|---|---|---|
| 8 Nov, 2013 | Sold | $230,000 | MRED MLS |
| 24 Sep, 2013 | Under contract | $239,900 | MRED MLS |
| — | Last price change | $259,900 | MRED MLS |
| 7 Aug, 2013 | Listed for sale | $259,900 | MRED MLS |
| 11 Jun, 2021 | Sold | $430,000 | MRED MLS |
| 6 May, 2021 | Under contract | $399,900 | MRED MLS |
| 5 May, 2021 | Listed for sale | $399,900 | MRED MLS |
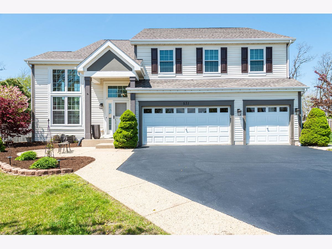
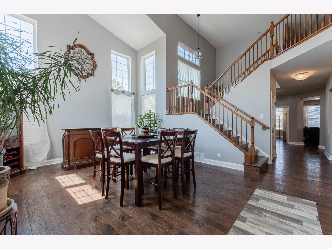
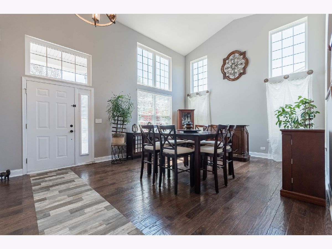
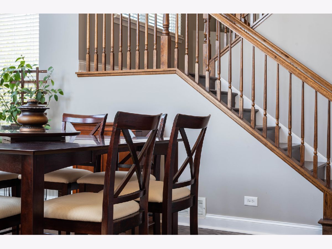
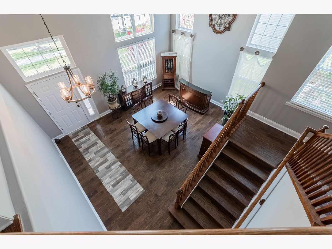
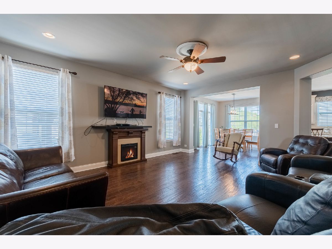
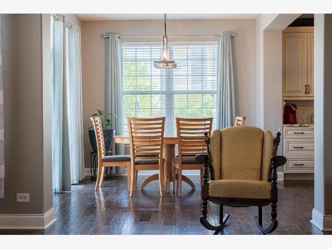
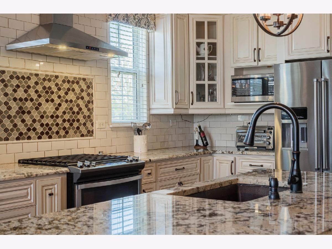
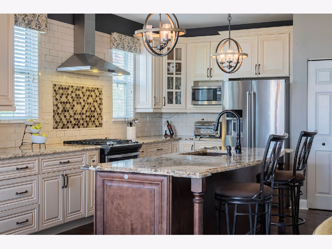
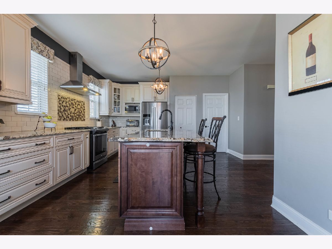
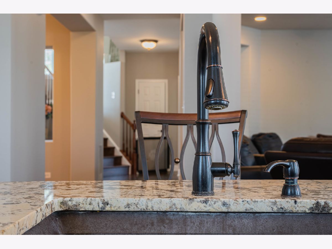
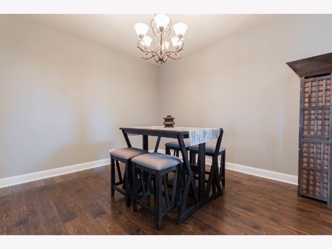
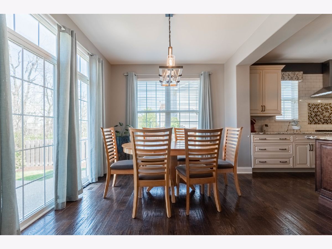
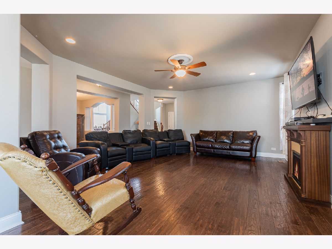
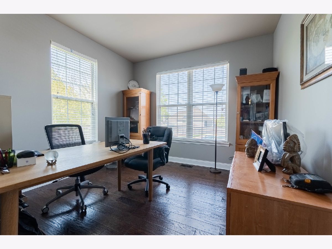
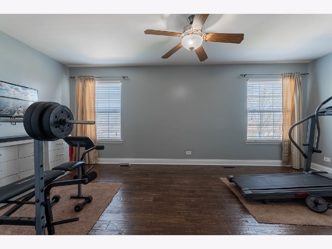
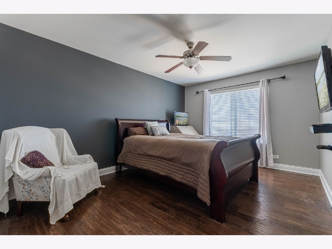
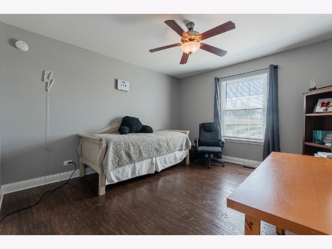
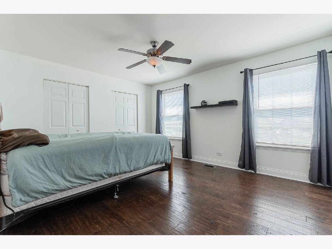
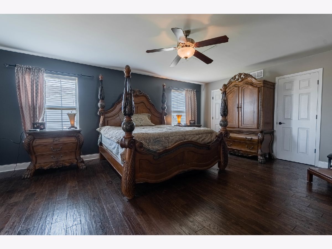
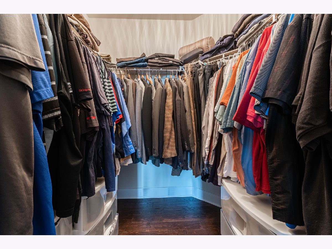
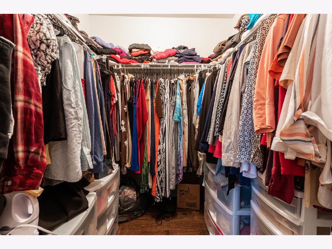
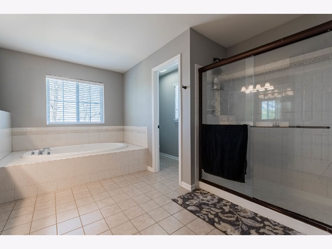
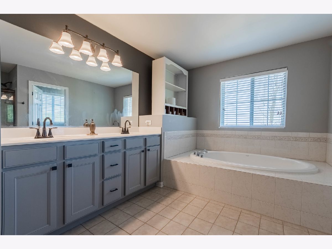
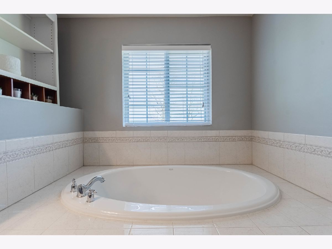
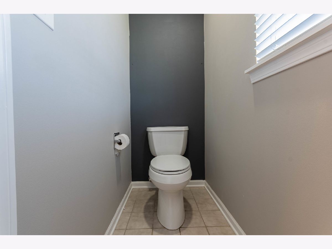
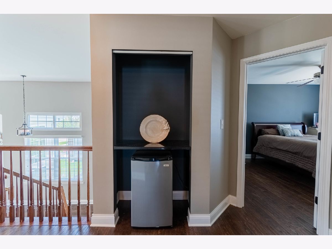
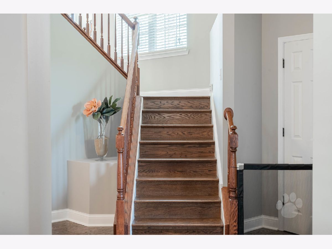
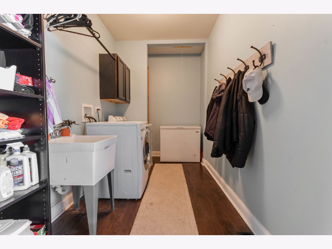
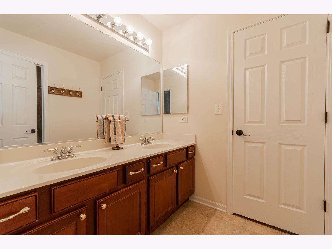
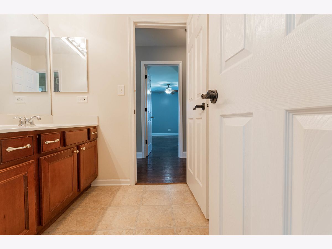
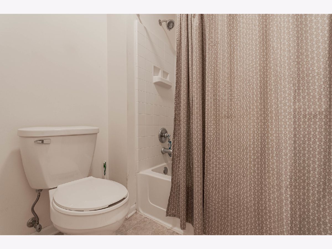
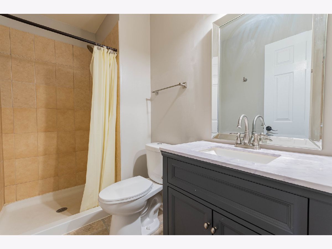
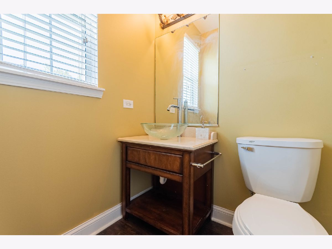
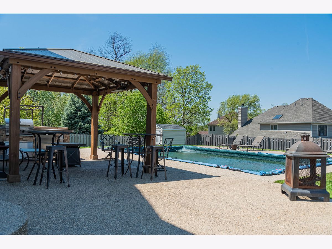
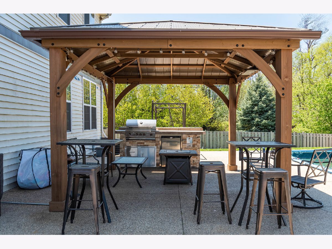
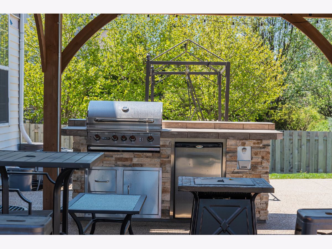
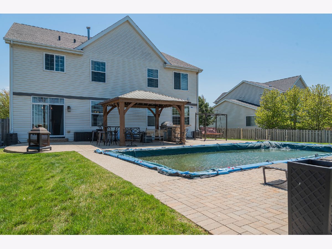
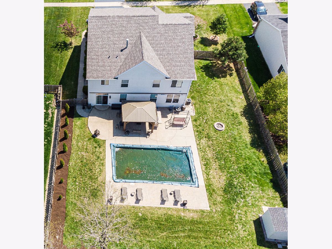
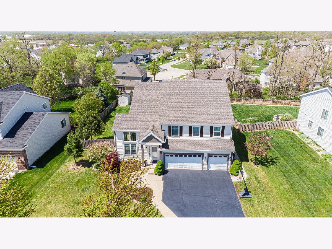
Room Specifics
Total Bedrooms: 5
Bedrooms Above Ground: 5
Bedrooms Below Ground: 0
Dimensions: —
Floor Type: Hardwood
Dimensions: —
Floor Type: Hardwood
Dimensions: —
Floor Type: Hardwood
Dimensions: —
Floor Type: —
Full Bathrooms: 4
Bathroom Amenities: Separate Shower,Double Sink,Soaking Tub
Bathroom in Basement: 0
Rooms: Bedroom 5,Breakfast Room,Den
Basement Description: Unfinished
Other Specifics
| 3 | |
| Concrete Perimeter | |
| Asphalt | |
| Patio, In Ground Pool, Outdoor Grill | |
| Landscaped | |
| 90 X 162 | |
| — | |
| Full | |
| Vaulted/Cathedral Ceilings, Hardwood Floors, First Floor Laundry, Walk-In Closet(s), Ceiling - 9 Foot, Open Floorplan, Granite Counters | |
| Dishwasher, Disposal | |
| Not in DB | |
| — | |
| — | |
| — | |
| — |
Tax History
| Year | Property Taxes |
|---|---|
| 2013 | $10,532 |
| 2021 | $14,782 |
Contact Agent
Nearby Similar Homes
Nearby Sold Comparables
Contact Agent
Listing Provided By
RE/MAX At Home


