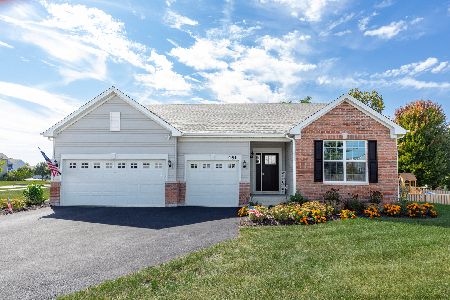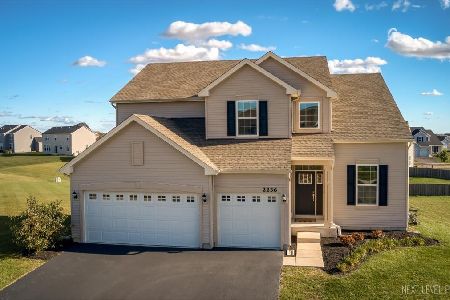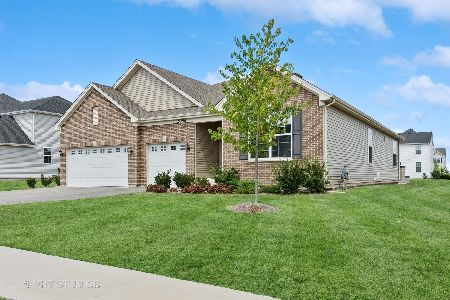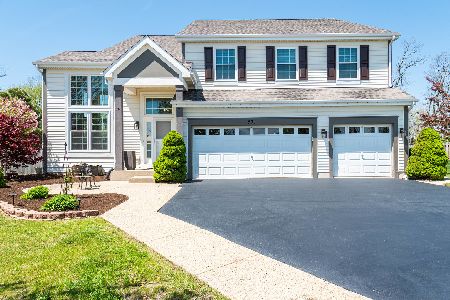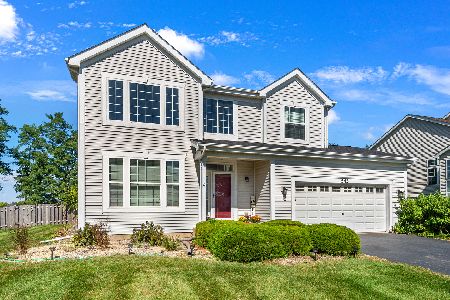543 Parkside Lane, Yorkville, Illinois 60560
$242,900
|
Sold
|
|
| Status: | Closed |
| Sqft: | 2,636 |
| Cost/Sqft: | $93 |
| Beds: | 4 |
| Baths: | 3 |
| Year Built: | 2005 |
| Property Taxes: | $9,510 |
| Days On Market: | 2300 |
| Lot Size: | 0,33 |
Description
Welcome to this 4 bed 2.1 bath home in the charming Raintree Village Subdivision! This light and bright, move in ready home features a nice open floorplan with 2 story entry and tons of natural light. The kitchen overlooks the spacious family room with wood burning fireplace and has beautiful sliding glass doors leading to the large, private backyard! The basement offers nice high ceilings just waiting for finishing touches. Prime location, right across from dinosaur park and down the street from the clubhouse, with pool and gym! Walking distance to bike paths, more parks and the middle school, this one is a must see!
Property Specifics
| Single Family | |
| — | |
| — | |
| 2005 | |
| Full | |
| — | |
| No | |
| 0.33 |
| Kendall | |
| Raintree Village | |
| 155 / Quarterly | |
| Insurance,Clubhouse,Exercise Facilities,Pool | |
| Public | |
| Public Sewer | |
| 10447137 | |
| 0509205017 |
Nearby Schools
| NAME: | DISTRICT: | DISTANCE: | |
|---|---|---|---|
|
Grade School
Circle Center Grade School |
115 | — | |
|
Middle School
Yorkville Intermediate School |
115 | Not in DB | |
|
High School
Yorkville High School |
115 | Not in DB | |
Property History
| DATE: | EVENT: | PRICE: | SOURCE: |
|---|---|---|---|
| 27 Mar, 2020 | Sold | $242,900 | MRED MLS |
| 16 Feb, 2020 | Under contract | $245,700 | MRED MLS |
| — | Last price change | $248,950 | MRED MLS |
| 11 Jul, 2019 | Listed for sale | $259,800 | MRED MLS |
| 28 Nov, 2022 | Sold | $360,000 | MRED MLS |
| 12 Oct, 2022 | Under contract | $350,000 | MRED MLS |
| 5 Oct, 2022 | Listed for sale | $350,000 | MRED MLS |
Room Specifics
Total Bedrooms: 4
Bedrooms Above Ground: 4
Bedrooms Below Ground: 0
Dimensions: —
Floor Type: Carpet
Dimensions: —
Floor Type: Carpet
Dimensions: —
Floor Type: Carpet
Full Bathrooms: 3
Bathroom Amenities: Double Sink
Bathroom in Basement: 0
Rooms: No additional rooms
Basement Description: Unfinished
Other Specifics
| 2 | |
| Concrete Perimeter | |
| Asphalt | |
| — | |
| — | |
| 90 X 135 | |
| — | |
| Full | |
| Vaulted/Cathedral Ceilings, First Floor Laundry | |
| Range, Microwave, Dishwasher, Refrigerator, Disposal | |
| Not in DB | |
| Clubhouse, Park, Pool | |
| — | |
| — | |
| Wood Burning |
Tax History
| Year | Property Taxes |
|---|---|
| 2020 | $9,510 |
| 2022 | $9,660 |
Contact Agent
Nearby Similar Homes
Nearby Sold Comparables
Contact Agent
Listing Provided By
john greene, Realtor


