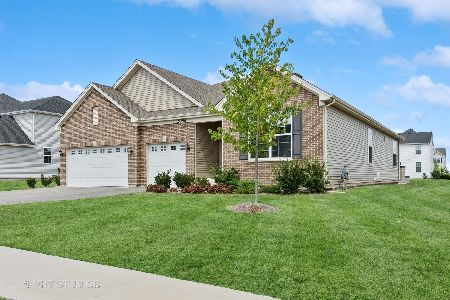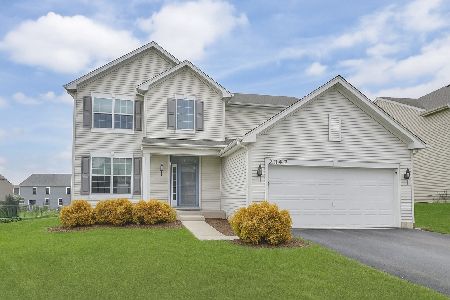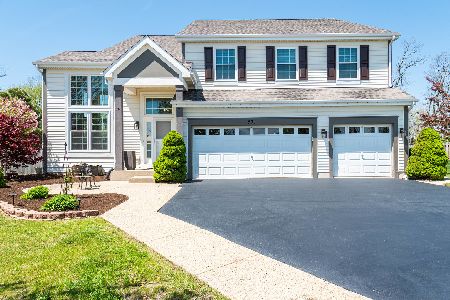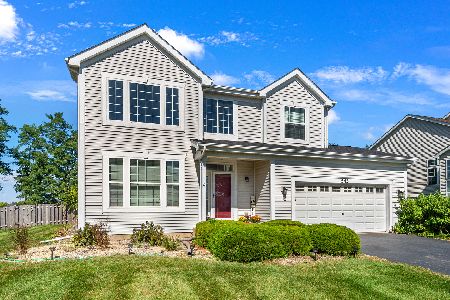531 Parkside Lane, Yorkville, Illinois 60560
$230,000
|
Sold
|
|
| Status: | Closed |
| Sqft: | 3,500 |
| Cost/Sqft: | $69 |
| Beds: | 5 |
| Baths: | 4 |
| Year Built: | 2006 |
| Property Taxes: | $10,532 |
| Days On Market: | 4491 |
| Lot Size: | 0,00 |
Description
Gorgeous 5 bedroom 3.1 bath home. Stunning rooms with dramatic 2 story ceiling. Large family room and spacious kitchen with Island and separate breakfast nook. Home has been freshly painted, new ceiling fans, stove and more. Home is sold As-Is. Buyer responsible for city transfer fees. Sold as is, tax @ 100%, no survey
Property Specifics
| Single Family | |
| — | |
| Contemporary | |
| 2006 | |
| Full | |
| — | |
| No | |
| 0 |
| Kendall | |
| Raintree Village | |
| 154 / Quarterly | |
| Clubhouse,Pool | |
| Public | |
| Public Sewer | |
| 08414763 | |
| 0509205018 |
Nearby Schools
| NAME: | DISTRICT: | DISTANCE: | |
|---|---|---|---|
|
High School
Yorkville High School |
115 | Not in DB | |
Property History
| DATE: | EVENT: | PRICE: | SOURCE: |
|---|---|---|---|
| 8 Nov, 2013 | Sold | $230,000 | MRED MLS |
| 24 Sep, 2013 | Under contract | $239,900 | MRED MLS |
| — | Last price change | $259,900 | MRED MLS |
| 7 Aug, 2013 | Listed for sale | $259,900 | MRED MLS |
| 11 Jun, 2021 | Sold | $430,000 | MRED MLS |
| 6 May, 2021 | Under contract | $399,900 | MRED MLS |
| 5 May, 2021 | Listed for sale | $399,900 | MRED MLS |
Room Specifics
Total Bedrooms: 5
Bedrooms Above Ground: 5
Bedrooms Below Ground: 0
Dimensions: —
Floor Type: Carpet
Dimensions: —
Floor Type: Carpet
Dimensions: —
Floor Type: Carpet
Dimensions: —
Floor Type: —
Full Bathrooms: 4
Bathroom Amenities: —
Bathroom in Basement: 0
Rooms: Bedroom 5,Breakfast Room,Den
Basement Description: Unfinished
Other Specifics
| 3 | |
| Concrete Perimeter | |
| Asphalt | |
| — | |
| — | |
| 12000 | |
| — | |
| Full | |
| — | |
| Dishwasher, Disposal | |
| Not in DB | |
| — | |
| — | |
| — | |
| — |
Tax History
| Year | Property Taxes |
|---|---|
| 2013 | $10,532 |
| 2021 | $14,782 |
Contact Agent
Nearby Similar Homes
Nearby Sold Comparables
Contact Agent
Listing Provided By
Coldwell Banker The Real Estate Group











