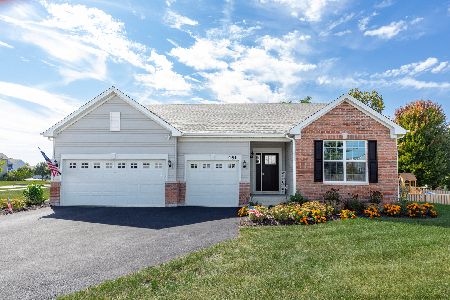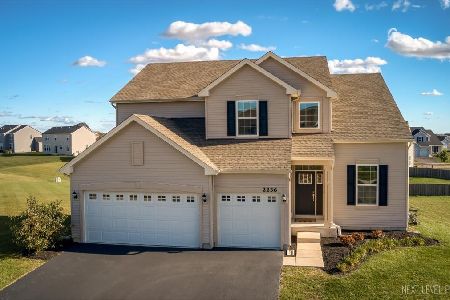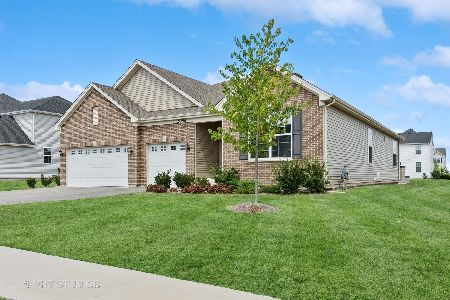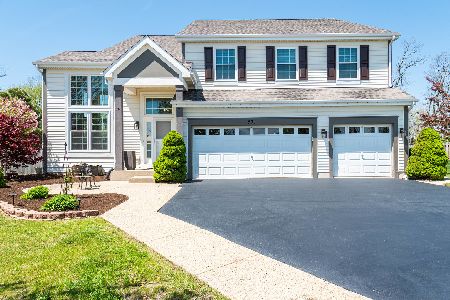543 Parkside Lane, Yorkville, Illinois 60560
$360,000
|
Sold
|
|
| Status: | Closed |
| Sqft: | 2,636 |
| Cost/Sqft: | $133 |
| Beds: | 4 |
| Baths: | 3 |
| Year Built: | 2005 |
| Property Taxes: | $9,660 |
| Days On Market: | 1119 |
| Lot Size: | 0,33 |
Description
Stunning 2 story home with many updates! NEW roof (2021), NEW kitchen appliances (2021), NEW fence (2020), NEW brick paver patio (2020), and freshly painted first floor. Nothing to do but move right in! Striking living room with vaulted ceilings adjacent to the formal dining room. Light and bright kitchen with stainless steel appliances, breakfast bar/island, and sliding glass doors that lead your private fenced in backyard. HUGE brick paver patio with firepit and brick retaining wall, perfect for additional seating around the fire. Family room with wood burning fireplace, perfect for chilly nights! One-of-a kind master bedroom with French doors, walk in closet, and private bathroom. Master bathroom with dual sink vanity and soaking tub. Down the hall are three generously sized bedrooms with tons to offer! Unfinished basement that is ready for your finishing touches. Home also features a 2 car garage. This gem is conveniently located across Raintree Village Park, near Yorkville Middle School, and easy access to Rt. 47. This one is a must see!
Property Specifics
| Single Family | |
| — | |
| — | |
| 2005 | |
| — | |
| — | |
| No | |
| 0.33 |
| Kendall | |
| Raintree Village | |
| 55 / Monthly | |
| — | |
| — | |
| — | |
| 11641003 | |
| 0509205017 |
Nearby Schools
| NAME: | DISTRICT: | DISTANCE: | |
|---|---|---|---|
|
Grade School
Circle Center Grade School |
115 | — | |
|
Middle School
Yorkville Intermediate School |
115 | Not in DB | |
|
High School
Yorkville High School |
115 | Not in DB | |
Property History
| DATE: | EVENT: | PRICE: | SOURCE: |
|---|---|---|---|
| 27 Mar, 2020 | Sold | $242,900 | MRED MLS |
| 16 Feb, 2020 | Under contract | $245,700 | MRED MLS |
| — | Last price change | $248,950 | MRED MLS |
| 11 Jul, 2019 | Listed for sale | $259,800 | MRED MLS |
| 28 Nov, 2022 | Sold | $360,000 | MRED MLS |
| 12 Oct, 2022 | Under contract | $350,000 | MRED MLS |
| 5 Oct, 2022 | Listed for sale | $350,000 | MRED MLS |
























Room Specifics
Total Bedrooms: 4
Bedrooms Above Ground: 4
Bedrooms Below Ground: 0
Dimensions: —
Floor Type: —
Dimensions: —
Floor Type: —
Dimensions: —
Floor Type: —
Full Bathrooms: 3
Bathroom Amenities: Double Sink
Bathroom in Basement: 0
Rooms: —
Basement Description: Unfinished
Other Specifics
| 2 | |
| — | |
| Asphalt | |
| — | |
| — | |
| 90 X 135 | |
| — | |
| — | |
| — | |
| — | |
| Not in DB | |
| — | |
| — | |
| — | |
| — |
Tax History
| Year | Property Taxes |
|---|---|
| 2020 | $9,510 |
| 2022 | $9,660 |
Contact Agent
Nearby Similar Homes
Nearby Sold Comparables
Contact Agent
Listing Provided By
eXp Realty, LLC










