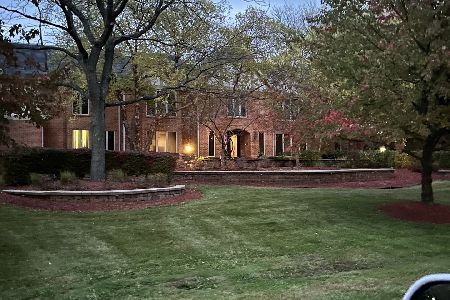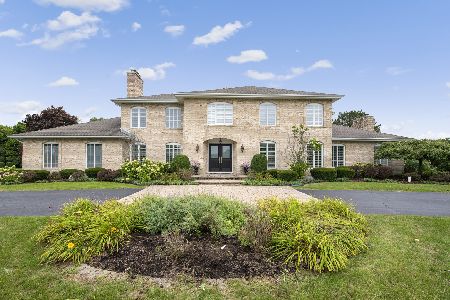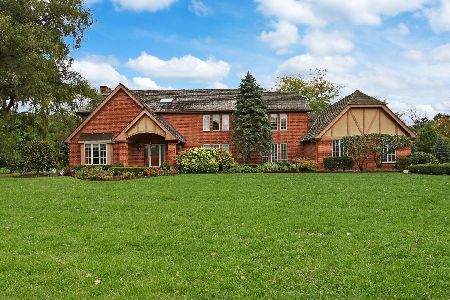53 Revere Drive, South Barrington, Illinois 60010
$775,000
|
Sold
|
|
| Status: | Closed |
| Sqft: | 3,614 |
| Cost/Sqft: | $221 |
| Beds: | 4 |
| Baths: | 4 |
| Year Built: | 1986 |
| Property Taxes: | $11,213 |
| Days On Market: | 1813 |
| Lot Size: | 1,34 |
Description
$180K in updates. Enjoy sunrises over Stillman Nature Center wildlife pond from your new maintenance free deck, enjoy sunsets from your wrap around front porch. Wonderful family home. Remodeled white kitchen with custom Bertch Cabinetry, huge center island and eating area. Vaulted family room with fireplace. Remodeled master bath and updated hall bath and powder room. Hardwood floors, finished basement with 1/2 bath. Replaced Anderson windows, double front door, carpet, water treatment system, 1 new furnace, circular asphalt driveway, garage doors, blue stone front walk. Country feel, yet close to I-90 and train. Award winning District 220 schools. Neighborhood has 16 acre lake/beach for residents' use.
Property Specifics
| Single Family | |
| — | |
| — | |
| 1986 | |
| Partial | |
| — | |
| No | |
| 1.34 |
| Cook | |
| South Barrington Lakes | |
| 407 / Annual | |
| Lake Rights,Other | |
| Private Well | |
| Septic-Private | |
| 10988831 | |
| 01271040080000 |
Nearby Schools
| NAME: | DISTRICT: | DISTANCE: | |
|---|---|---|---|
|
Grade School
Barbara B Rose Elementary School |
220 | — | |
|
Middle School
Barrington Middle School - Stati |
220 | Not in DB | |
|
High School
Barrington High School |
220 | Not in DB | |
Property History
| DATE: | EVENT: | PRICE: | SOURCE: |
|---|---|---|---|
| 9 Aug, 2013 | Sold | $610,500 | MRED MLS |
| 20 Jun, 2013 | Under contract | $659,000 | MRED MLS |
| — | Last price change | $675,000 | MRED MLS |
| 28 Mar, 2013 | Listed for sale | $675,000 | MRED MLS |
| 1 Apr, 2021 | Sold | $775,000 | MRED MLS |
| 26 Feb, 2021 | Under contract | $799,000 | MRED MLS |
| — | Last price change | $825,000 | MRED MLS |
| 5 Feb, 2021 | Listed for sale | $825,000 | MRED MLS |
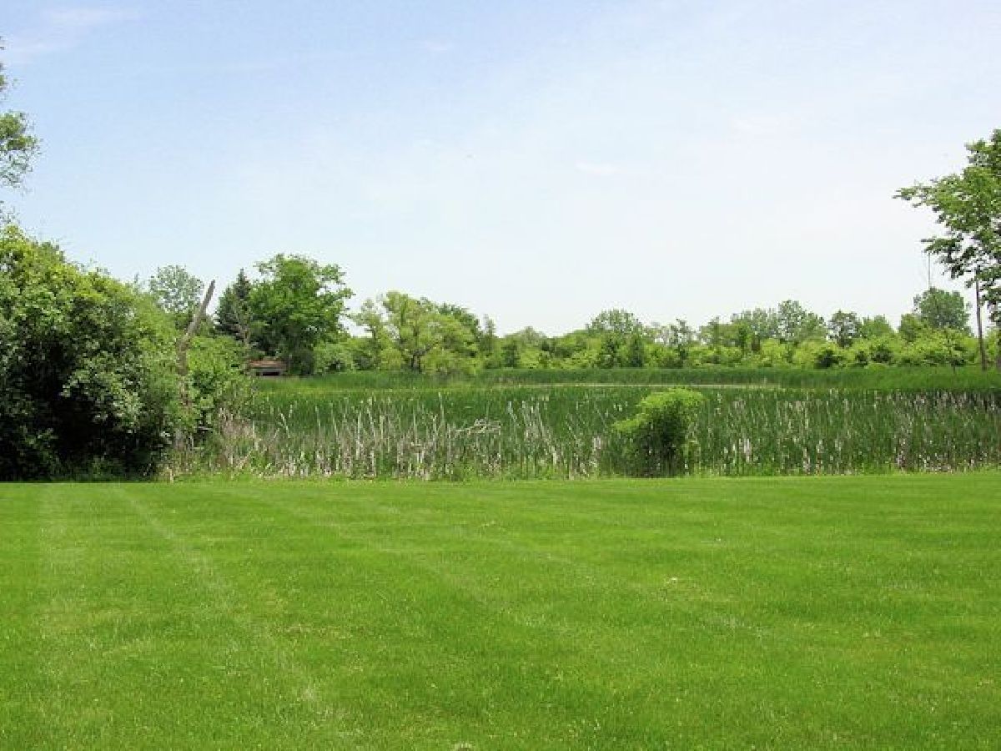
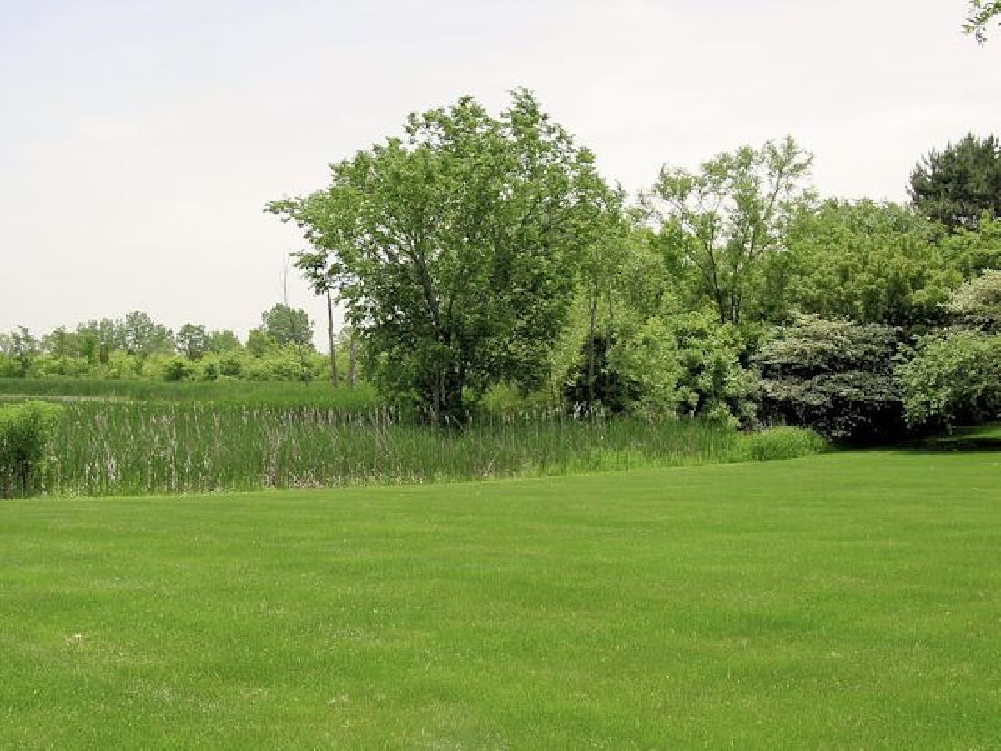
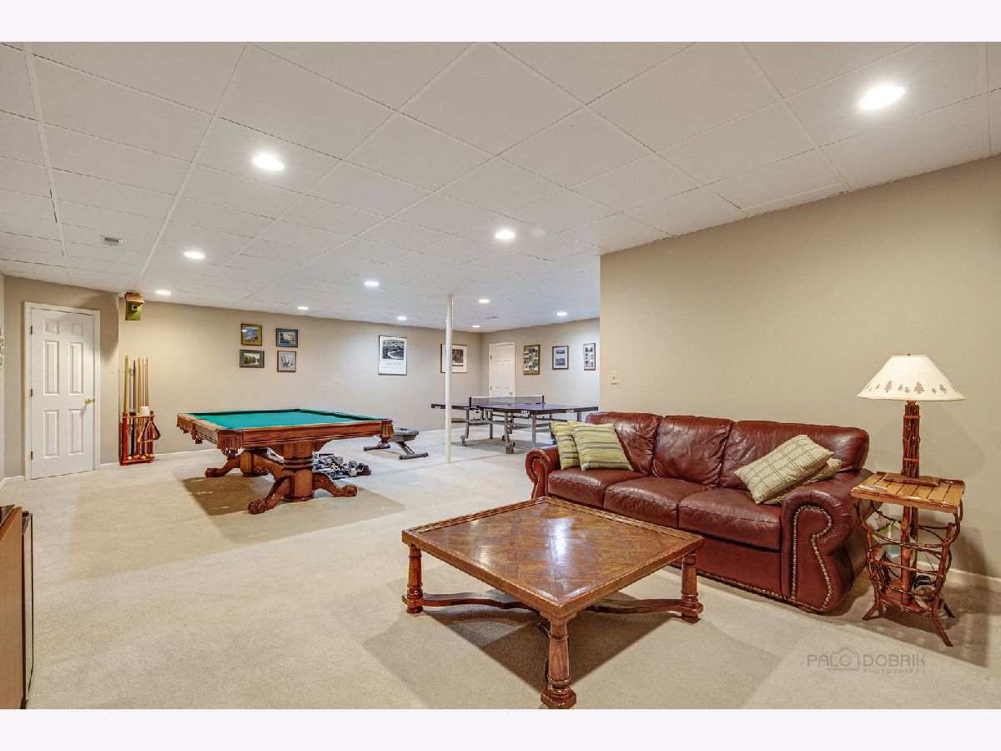
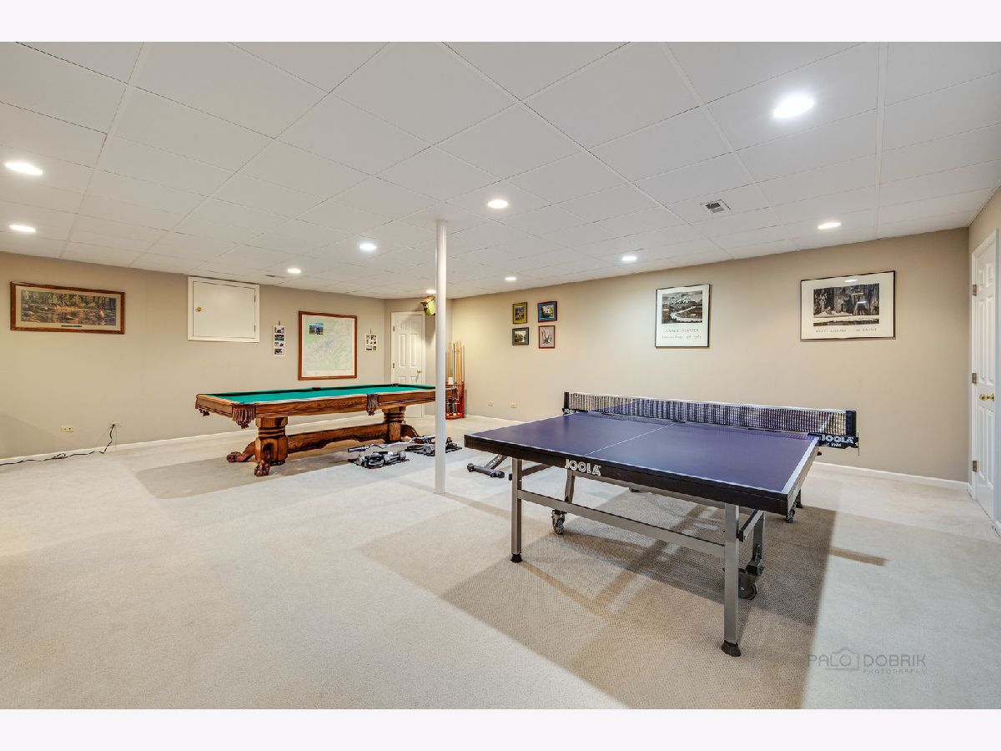








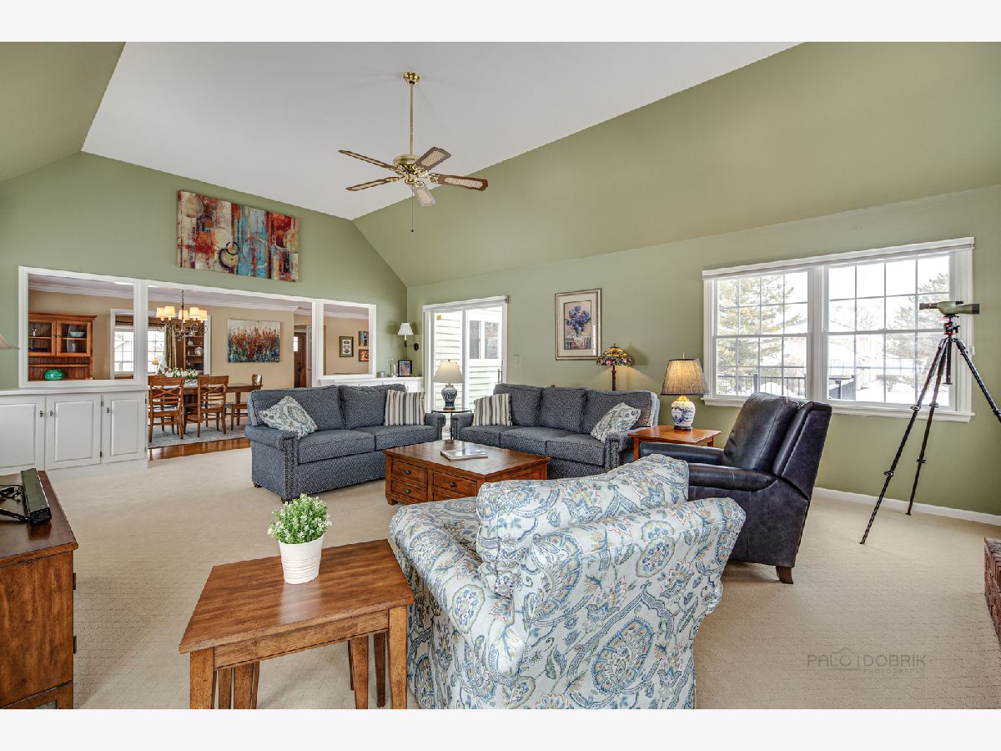



























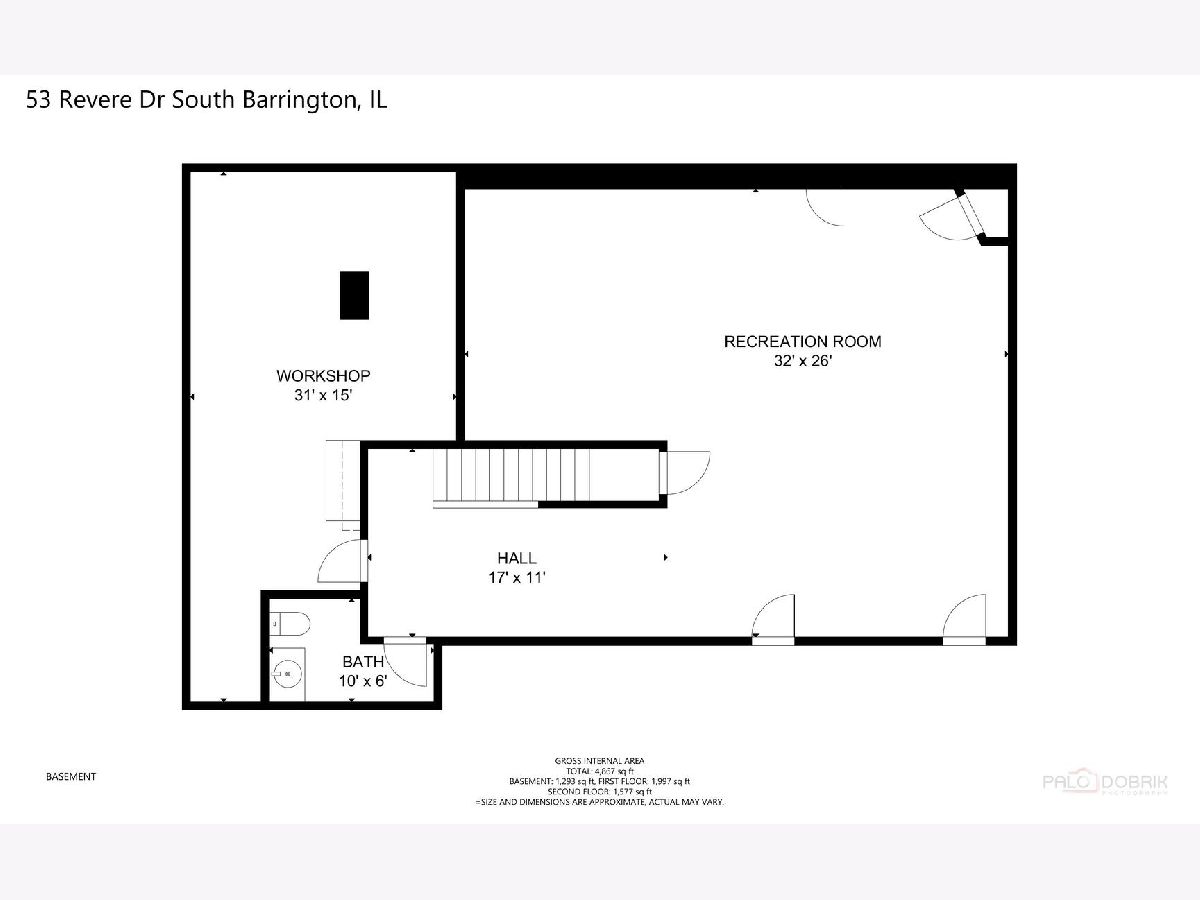


Room Specifics
Total Bedrooms: 4
Bedrooms Above Ground: 4
Bedrooms Below Ground: 0
Dimensions: —
Floor Type: Carpet
Dimensions: —
Floor Type: Carpet
Dimensions: —
Floor Type: Carpet
Full Bathrooms: 4
Bathroom Amenities: Double Sink
Bathroom in Basement: 1
Rooms: Eating Area,Recreation Room,Sitting Room
Basement Description: Finished,Crawl
Other Specifics
| 3 | |
| Concrete Perimeter | |
| Asphalt,Circular | |
| Deck, Porch | |
| Nature Preserve Adjacent,Water Rights,Water View,Fence-Invisible Pet,Lake Access | |
| 213X270X213X269 | |
| Unfinished | |
| Full | |
| Vaulted/Cathedral Ceilings, Bar-Wet, Hardwood Floors, First Floor Laundry | |
| Double Oven, Microwave, Dishwasher, Refrigerator, Washer, Dryer, Disposal, Stainless Steel Appliance(s), Cooktop, Water Softener Owned, Gas Cooktop | |
| Not in DB | |
| Park, Lake, Water Rights, Street Lights, Street Paved | |
| — | |
| — | |
| Gas Log, Gas Starter |
Tax History
| Year | Property Taxes |
|---|---|
| 2013 | $11,629 |
| 2021 | $11,213 |
Contact Agent
Nearby Similar Homes
Nearby Sold Comparables
Contact Agent
Listing Provided By
RE/MAX Central Inc.

