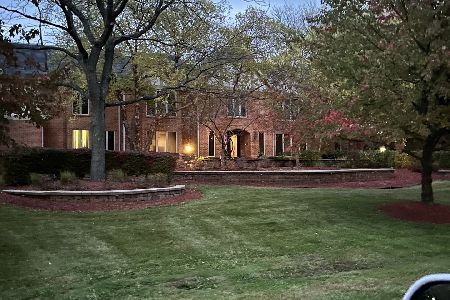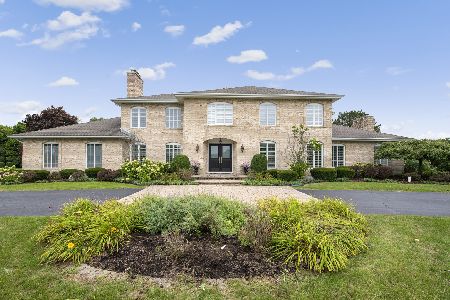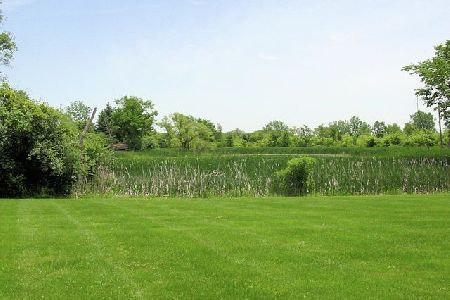57 Revere Drive, South Barrington, Illinois 60010
$835,000
|
Sold
|
|
| Status: | Closed |
| Sqft: | 6,351 |
| Cost/Sqft: | $134 |
| Beds: | 5 |
| Baths: | 5 |
| Year Built: | 1989 |
| Property Taxes: | $15,113 |
| Days On Market: | 1569 |
| Lot Size: | 1,00 |
Description
Lovely home that backs up to the Stillman Nature Center. Main Floor Bedroom or Office with a full bath. Open and bright kitchen with lots of natural light from multiple bay windows surrounding the kitchen breakfast room and patio doors leading to the expansive brick paver patio and gazebo. The kitchen is a cook's delight with top of the line stainless steel appliances, tons of cabinet space, butler's pantry with under counter frig, center island seating, granite countertops and hardwood flooring. 2-story family room with stone fireplace, library, and dining room are on the main floor. The spacious upstairs master bedroom includes a large bath with double vanity sinks, a soaking tub and separate shower. 3 other nice sized bedrooms are on the 2nd floor. The finished basement offers a recreation room, full bath, and another 2 rooms that can be used as you wish -- exercise room, arts/crafts, office, or gaming! Enjoy your view of nature from your private, lovely back yard and gazebo. The septic is located in the front yard, allowing room to perhaps to put in a pool or maybe a peaceful waterfall pond to add to your outdoor enjoyment in the backyard. Close to Barbara Rose elementary school and belonging to the other highly sought after District 220 Barrington middle and high school. Wonderful family home ready for you to make your own!
Property Specifics
| Single Family | |
| — | |
| — | |
| 1989 | |
| Full | |
| — | |
| No | |
| 1 |
| Cook | |
| — | |
| 410 / Annual | |
| Insurance,Other | |
| Private Well | |
| Septic-Private | |
| 11075453 | |
| 01271040100000 |
Nearby Schools
| NAME: | DISTRICT: | DISTANCE: | |
|---|---|---|---|
|
Grade School
Barbara B Rose Elementary School |
220 | — | |
|
Middle School
Barrington Middle School - Stati |
220 | Not in DB | |
|
High School
Barrington High School |
220 | Not in DB | |
Property History
| DATE: | EVENT: | PRICE: | SOURCE: |
|---|---|---|---|
| 3 Aug, 2009 | Sold | $915,000 | MRED MLS |
| 5 Jun, 2009 | Under contract | $995,000 | MRED MLS |
| 12 Feb, 2009 | Listed for sale | $995,000 | MRED MLS |
| 30 Dec, 2021 | Sold | $835,000 | MRED MLS |
| 6 Nov, 2021 | Under contract | $850,000 | MRED MLS |
| 8 Oct, 2021 | Listed for sale | $850,000 | MRED MLS |
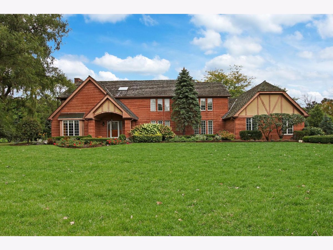
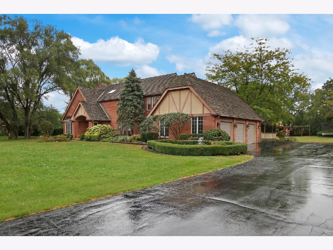
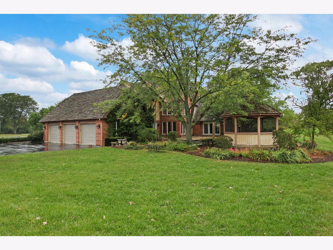
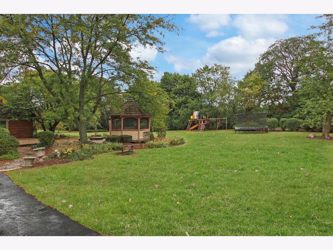
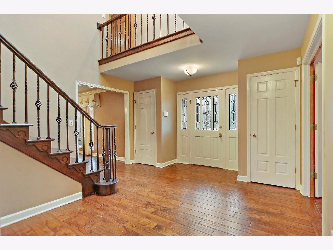
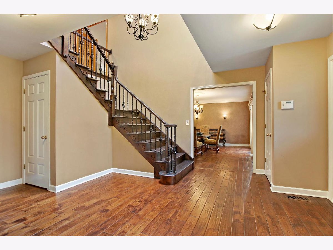
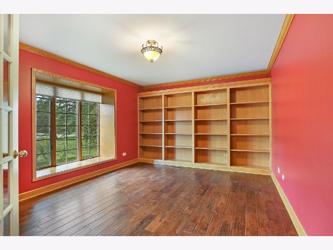
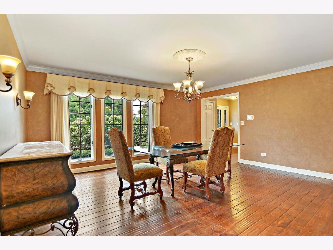
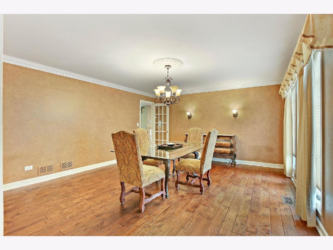
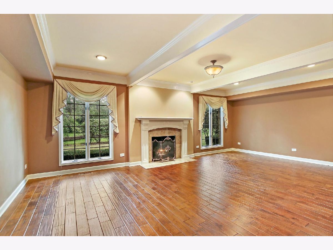
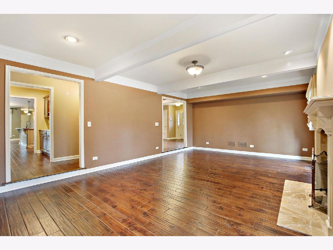
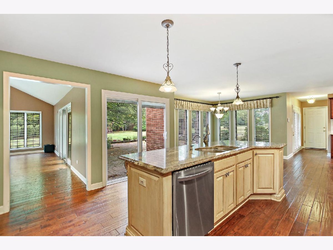
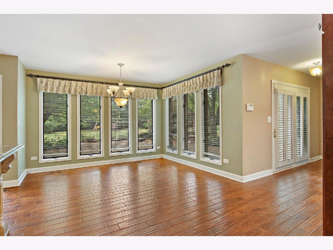
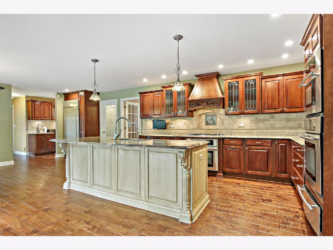
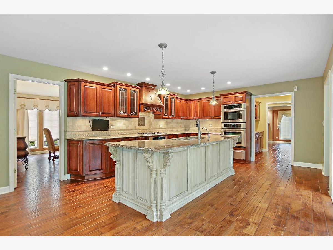
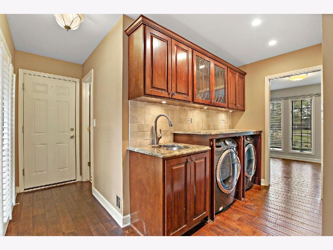
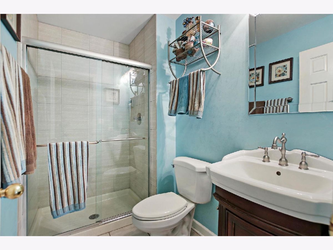
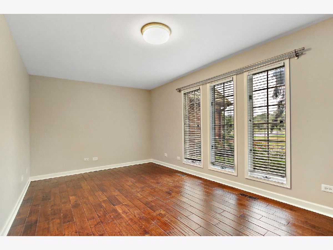
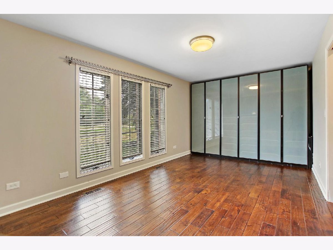
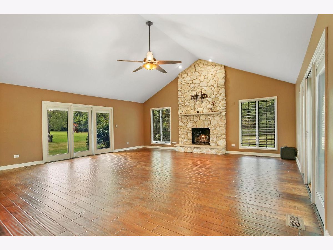
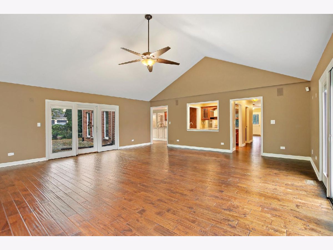
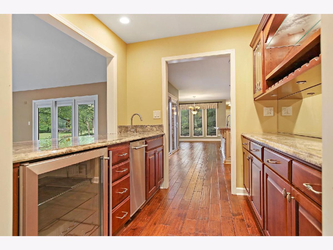
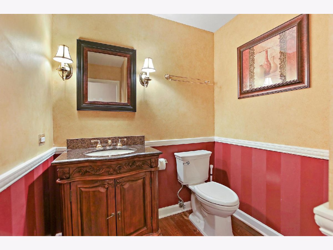
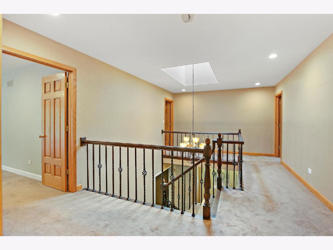
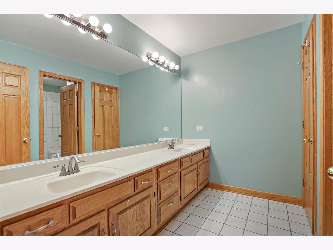
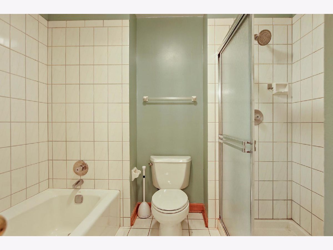
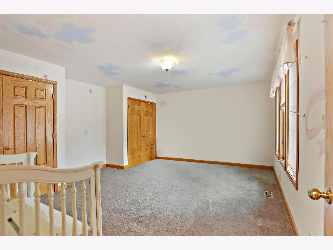
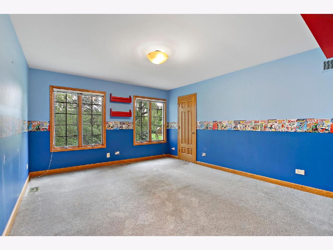
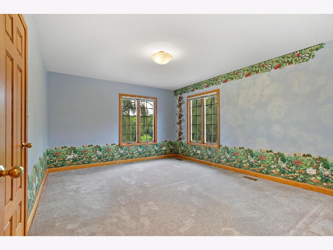
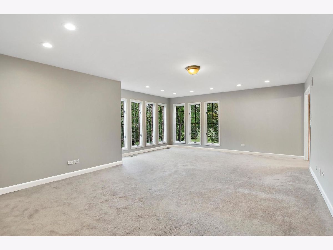
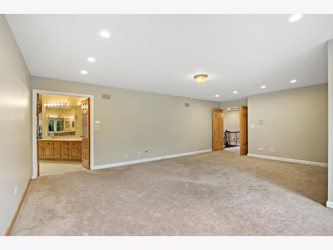
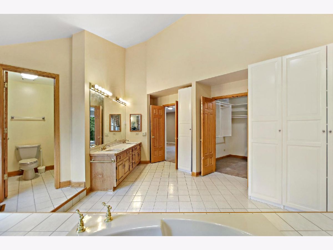
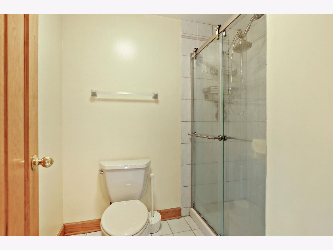
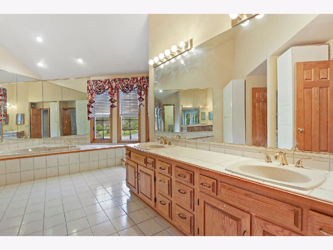
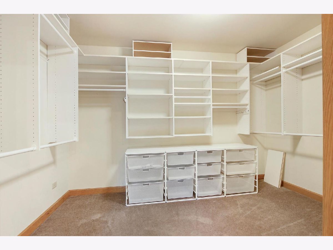
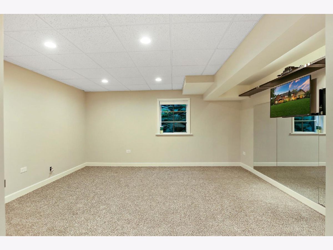
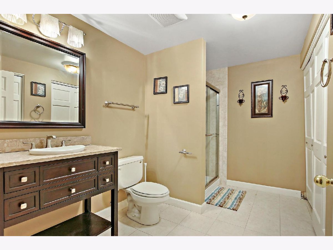
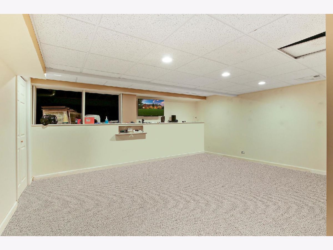
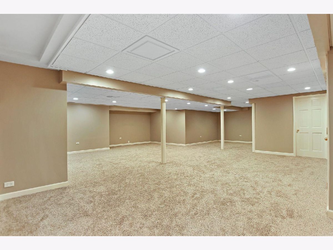
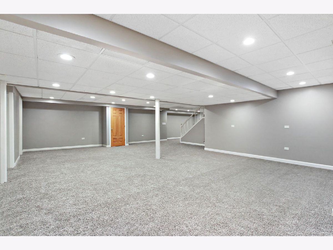
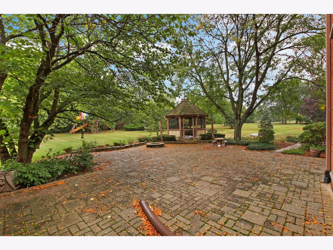
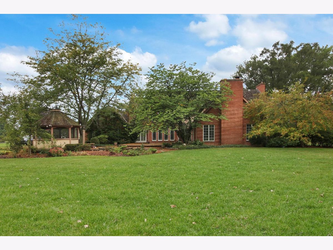
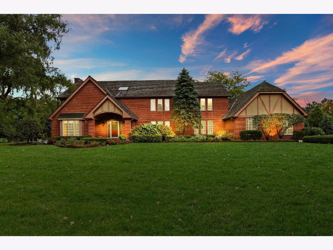
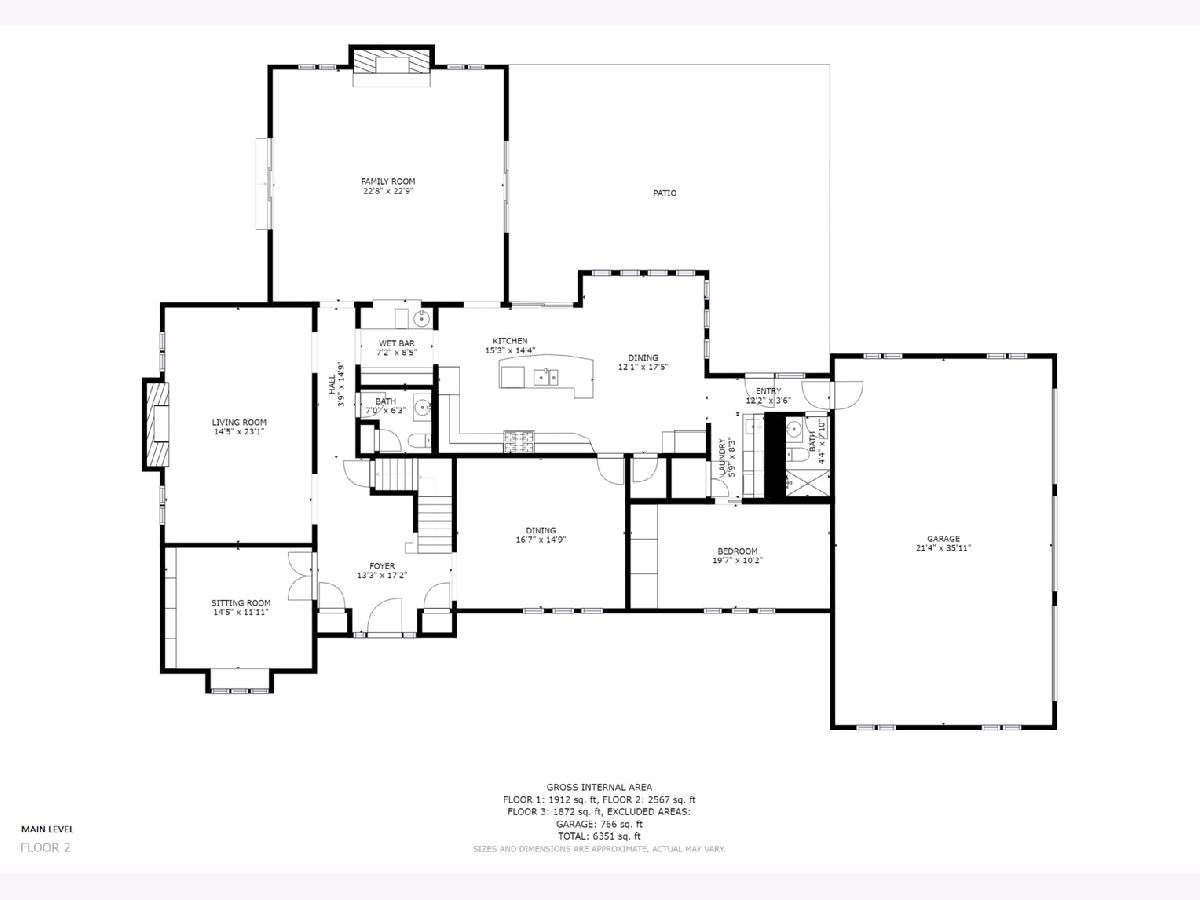
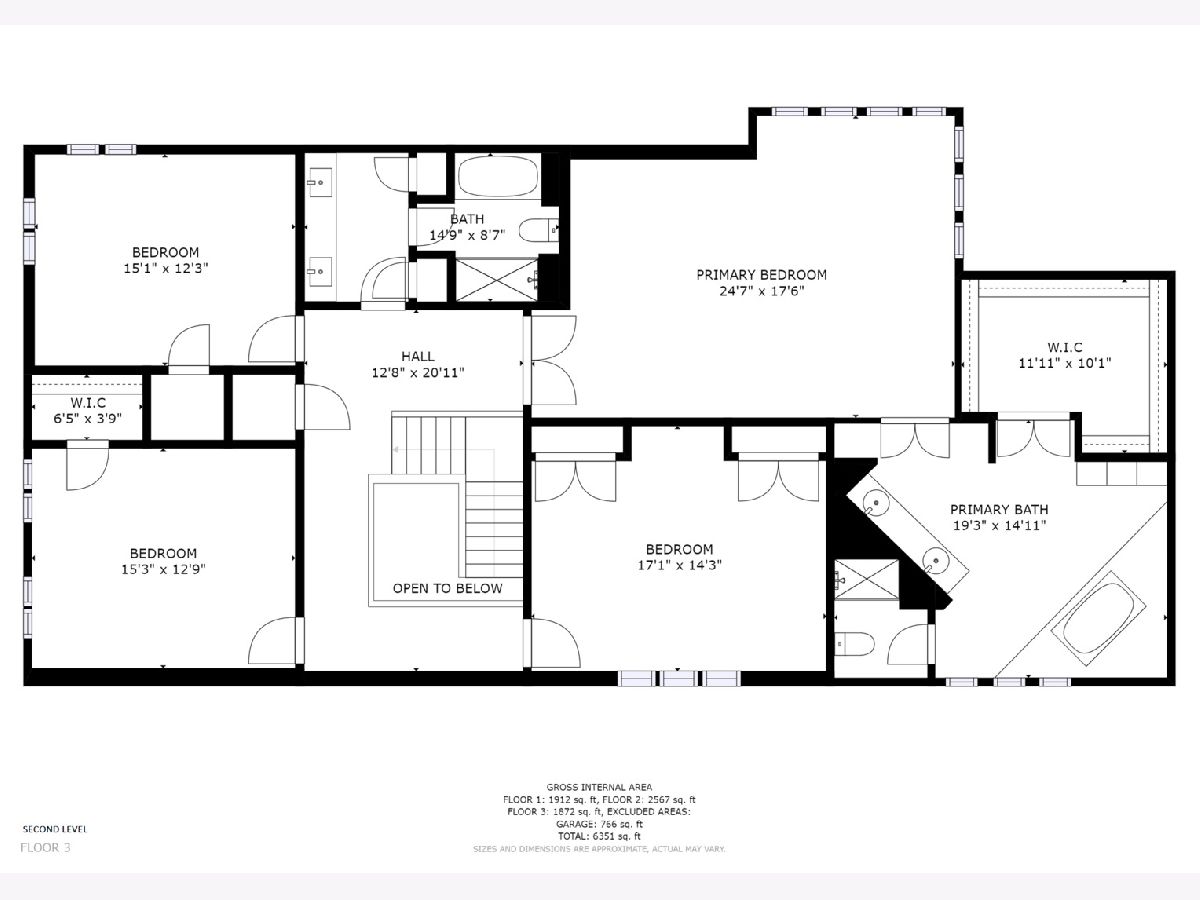
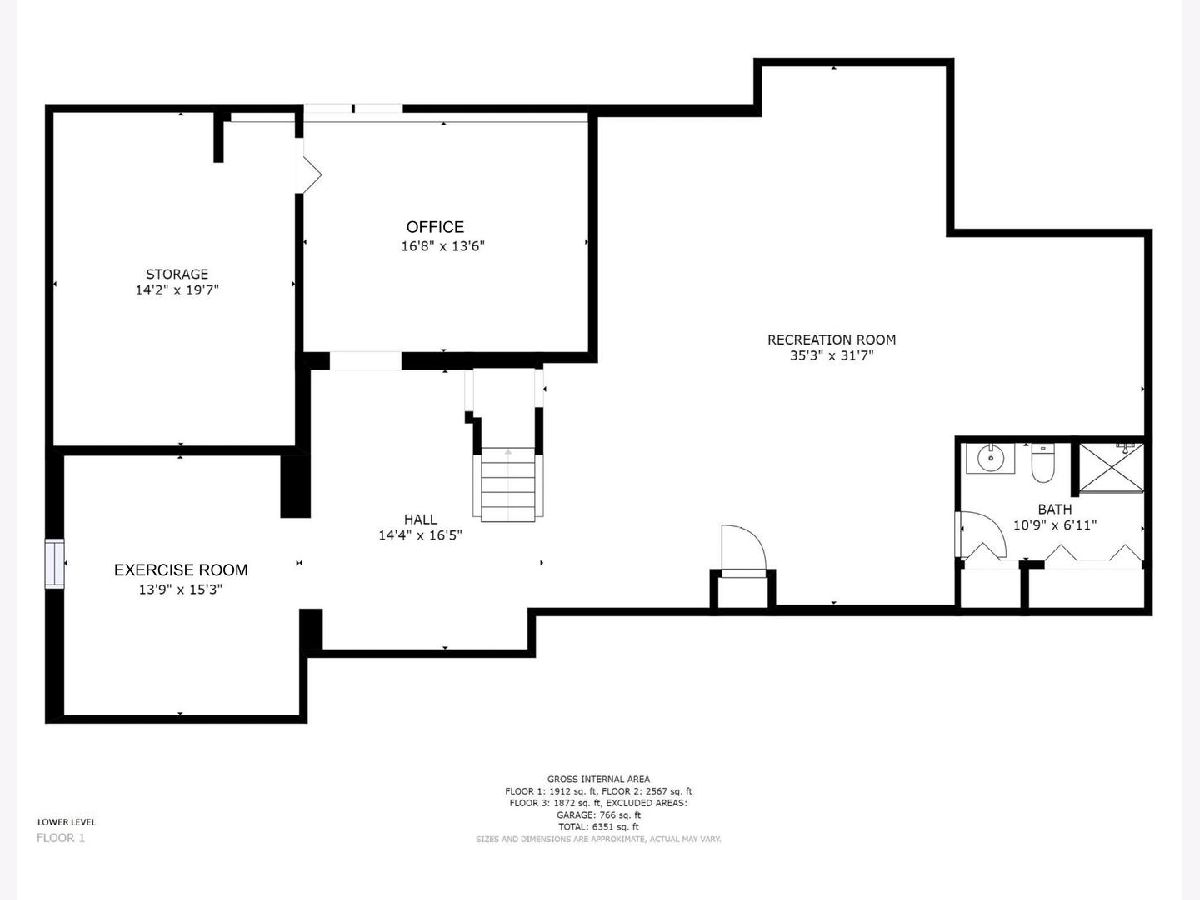
Room Specifics
Total Bedrooms: 5
Bedrooms Above Ground: 5
Bedrooms Below Ground: 0
Dimensions: —
Floor Type: Hardwood
Dimensions: —
Floor Type: Carpet
Dimensions: —
Floor Type: Carpet
Dimensions: —
Floor Type: —
Full Bathrooms: 5
Bathroom Amenities: —
Bathroom in Basement: 1
Rooms: Eating Area,Bedroom 5,Recreation Room,Office,Exercise Room,Storage,Foyer,Sitting Room,Walk In Closet
Basement Description: Finished
Other Specifics
| 3 | |
| Concrete Perimeter | |
| Asphalt | |
| Patio | |
| — | |
| 199.6X273.4X199X274.1 | |
| — | |
| Full | |
| Vaulted/Cathedral Ceilings, Skylight(s) | |
| Double Oven, Range, Dishwasher, High End Refrigerator, Bar Fridge, Washer, Dryer, Stainless Steel Appliance(s), Range Hood | |
| Not in DB | |
| — | |
| — | |
| — | |
| — |
Tax History
| Year | Property Taxes |
|---|---|
| 2009 | $13,948 |
| 2021 | $15,113 |
Contact Agent
Nearby Similar Homes
Nearby Sold Comparables
Contact Agent
Listing Provided By
Coldwell Banker Realty

