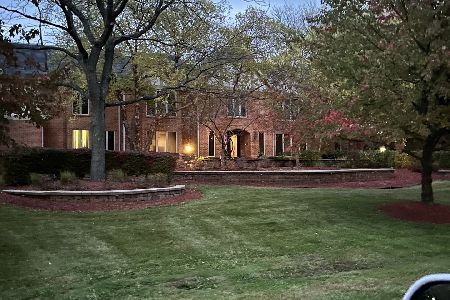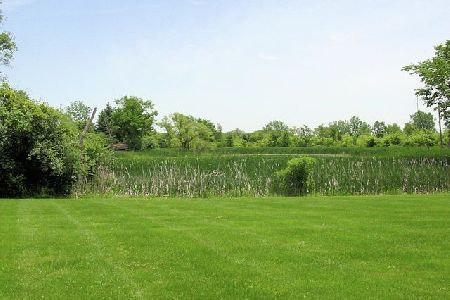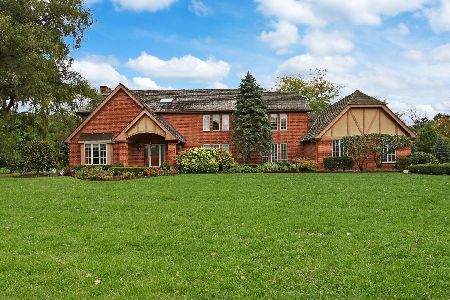55 Revere Drive, South Barrington, Illinois 60010
$860,000
|
Sold
|
|
| Status: | Closed |
| Sqft: | 4,452 |
| Cost/Sqft: | $202 |
| Beds: | 4 |
| Baths: | 5 |
| Year Built: | 1987 |
| Property Taxes: | $18,376 |
| Days On Market: | 2033 |
| Lot Size: | 1,25 |
Description
Gorgeous estate home on large, manicured site that backs to Stillman Nature Preserve. This brick manse exudes sophistication & polish throughout with two story foyer, hardwood floors, French doors, three fireplaces & more. There's a formal living room & dining room for special events & a home office with fireplace and built-in shelving. The spacious family room can accommodate a crowd with fireplace, built-in storage and beautiful views. A grand kitchen is the centerpiece of the home featuring white cabinets, granite counters, center island, breakfast bar, huge eating area, access to deck & patio and Thermador, Bosch & KitchenAid appliances. Upstairs offers four large bedrooms including the elegant master suite with private luxury bath - jetted tub, separate shower, dual sinks & walk-in closet. Entertain in the finished lower level! There's a bar area, media space, recreation room, bedroom, full bath & lots of storage. Gracious living awaits!
Property Specifics
| Single Family | |
| — | |
| — | |
| 1987 | |
| Full | |
| CUSTOM | |
| No | |
| 1.25 |
| Cook | |
| South Barrington Lakes | |
| 338 / Annual | |
| Other | |
| Private Well | |
| Septic-Private | |
| 10766190 | |
| 01271040090000 |
Nearby Schools
| NAME: | DISTRICT: | DISTANCE: | |
|---|---|---|---|
|
Grade School
Barbara B Rose Elementary School |
220 | — | |
|
Middle School
Barrington Middle School - Stati |
220 | Not in DB | |
|
High School
Barrington High School |
220 | Not in DB | |
Property History
| DATE: | EVENT: | PRICE: | SOURCE: |
|---|---|---|---|
| 21 Aug, 2015 | Sold | $850,000 | MRED MLS |
| 30 Jun, 2015 | Under contract | $875,000 | MRED MLS |
| 25 Jun, 2015 | Listed for sale | $875,000 | MRED MLS |
| 16 Nov, 2020 | Sold | $860,000 | MRED MLS |
| 28 Sep, 2020 | Under contract | $899,000 | MRED MLS |
| 1 Jul, 2020 | Listed for sale | $899,000 | MRED MLS |
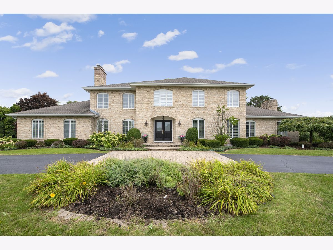
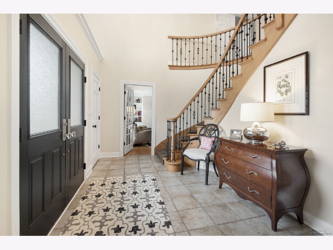
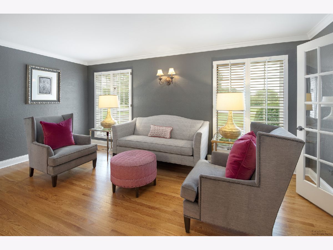
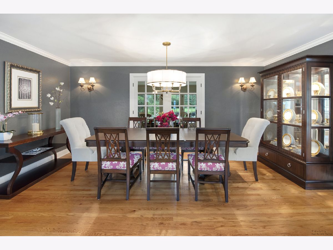
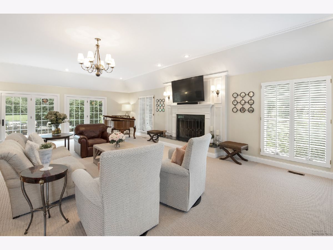
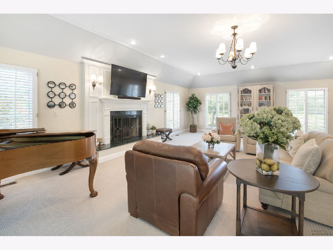
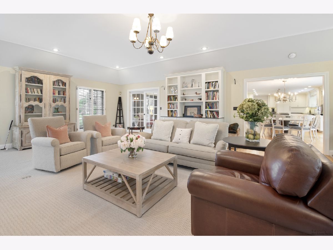
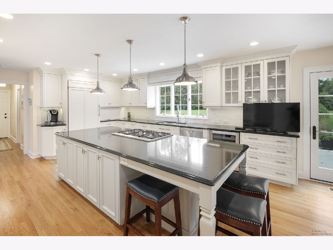
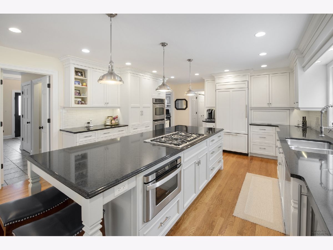
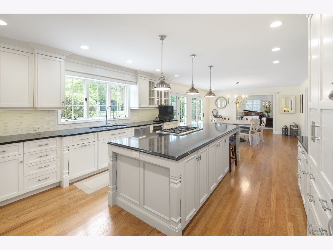
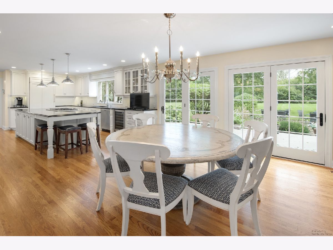
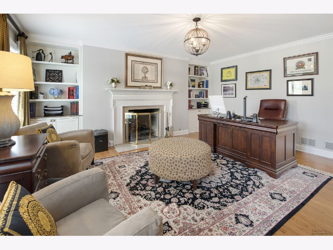
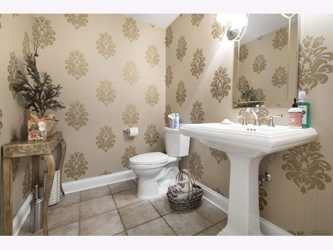
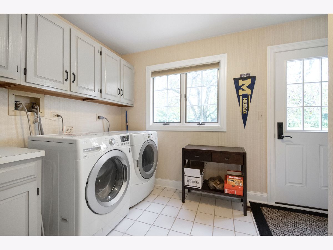
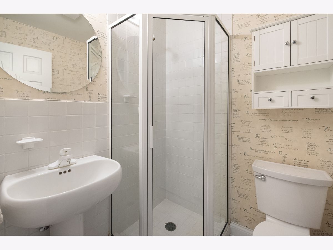
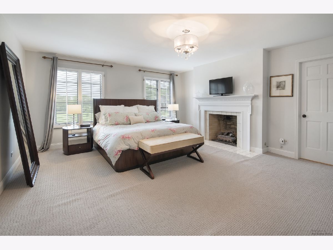
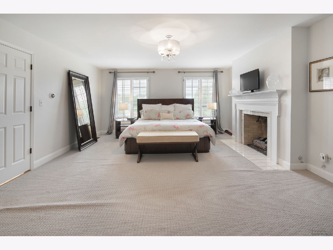
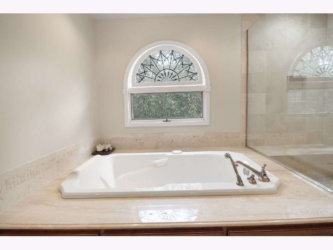
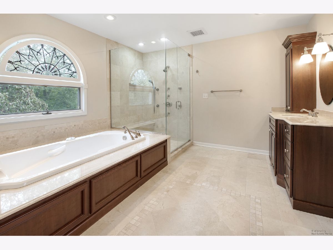
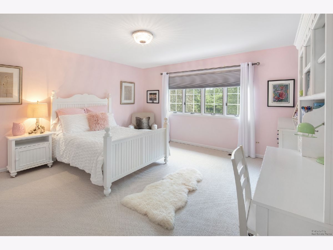
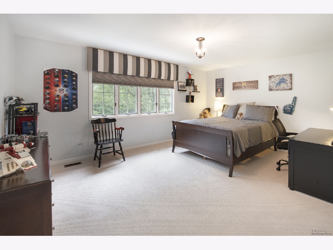
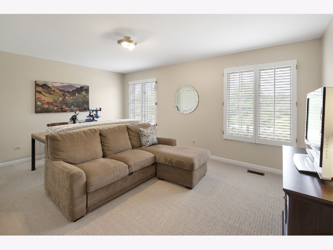
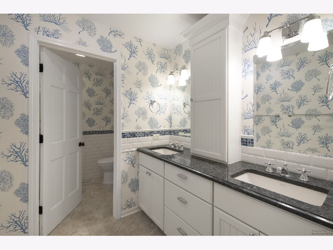
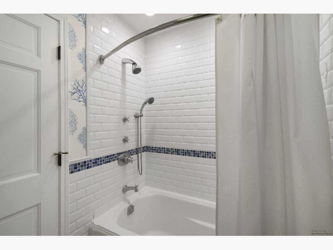
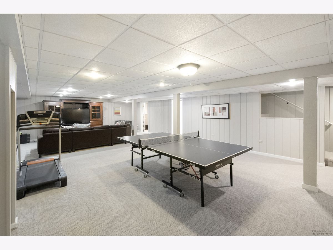
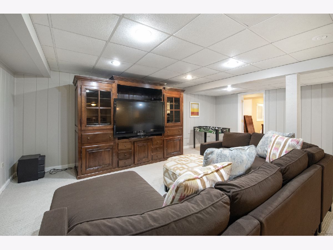
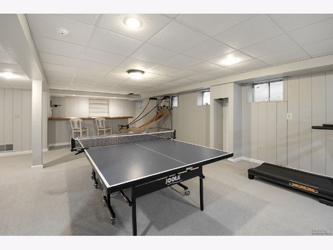
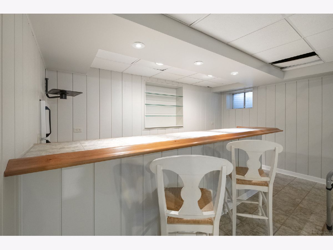
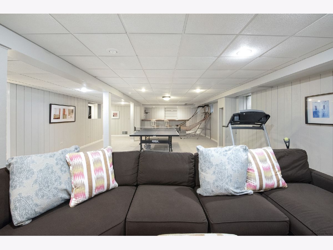
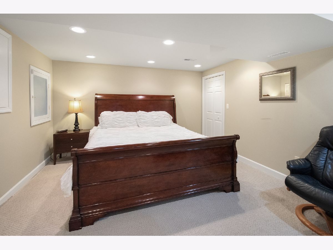
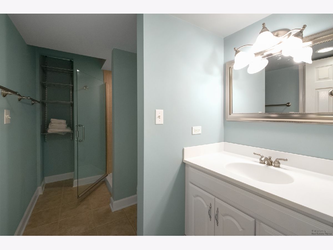
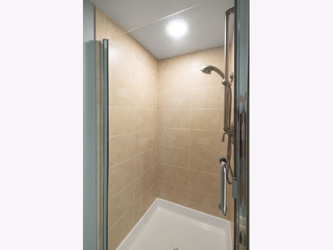
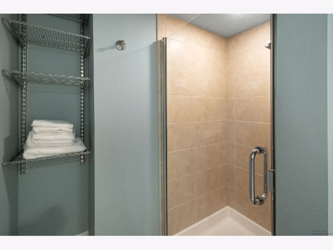
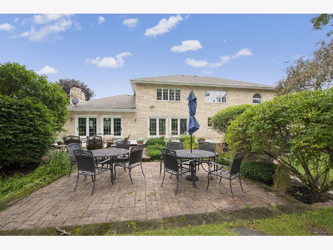
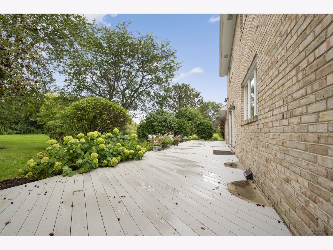
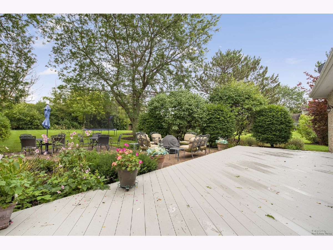
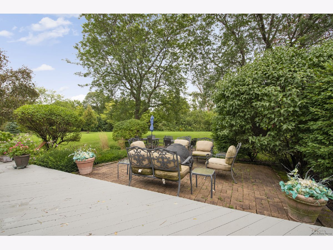
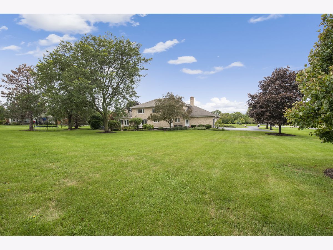
Room Specifics
Total Bedrooms: 5
Bedrooms Above Ground: 4
Bedrooms Below Ground: 1
Dimensions: —
Floor Type: Carpet
Dimensions: —
Floor Type: Carpet
Dimensions: —
Floor Type: Carpet
Dimensions: —
Floor Type: —
Full Bathrooms: 5
Bathroom Amenities: Whirlpool,Separate Shower,Double Sink
Bathroom in Basement: 1
Rooms: Bedroom 5,Eating Area,Office,Recreation Room,Media Room,Foyer,Storage
Basement Description: Partially Finished
Other Specifics
| 3 | |
| Concrete Perimeter | |
| Asphalt | |
| Deck, Patio, Brick Paver Patio | |
| Landscaped | |
| 54402 | |
| — | |
| Full | |
| Hardwood Floors, First Floor Laundry, First Floor Full Bath, Built-in Features, Walk-In Closet(s) | |
| Double Oven, Microwave, Dishwasher, High End Refrigerator, Washer, Dryer, Stainless Steel Appliance(s), Cooktop, Built-In Oven | |
| Not in DB | |
| — | |
| — | |
| — | |
| — |
Tax History
| Year | Property Taxes |
|---|---|
| 2015 | $15,195 |
| 2020 | $18,376 |
Contact Agent
Nearby Similar Homes
Nearby Sold Comparables
Contact Agent
Listing Provided By
Coldwell Banker Realty

