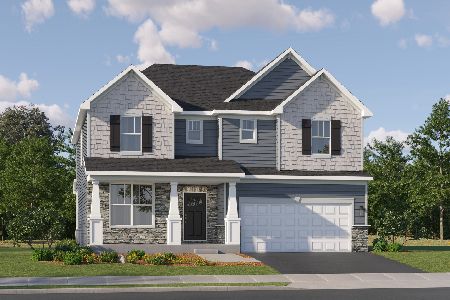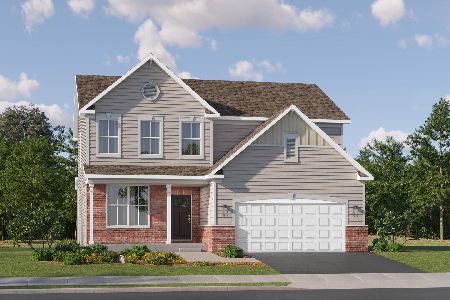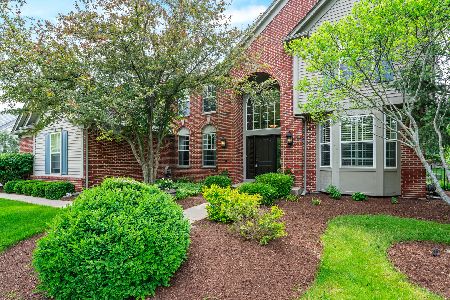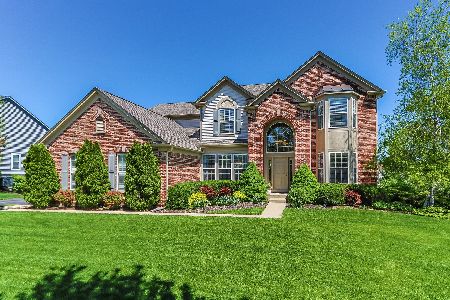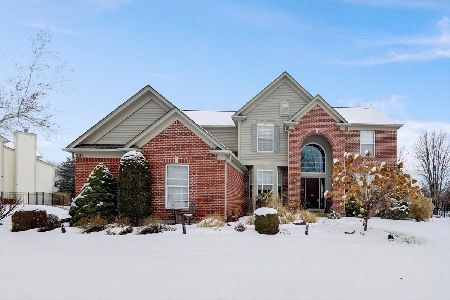540 Brookside Avenue, Algonquin, Illinois 60102
$337,000
|
Sold
|
|
| Status: | Closed |
| Sqft: | 3,186 |
| Cost/Sqft: | $110 |
| Beds: | 4 |
| Baths: | 4 |
| Year Built: | 2001 |
| Property Taxes: | $10,874 |
| Days On Market: | 3967 |
| Lot Size: | 0,33 |
Description
Gorgeous 4 bed. 3.1 baths. Very updated home, close to everything. Come see the 2 sided fireplace between the 2 story greatroom & 2 story sunroom. Updated kitchen: granite, 42" cabs, island, brand new SS appliances. Office on main level, dual staircase. Mstr suite w/ spa like redone mstr bath. Brand new front door w/ 2 sidelights. Finished basement w/ bar. Prof. landscaped w/ paver patio. Must See! Too much to list.
Property Specifics
| Single Family | |
| — | |
| — | |
| 2001 | |
| Partial | |
| WINCHESTER | |
| No | |
| 0.33 |
| Mc Henry | |
| Creekside Glens | |
| 200 / Annual | |
| Insurance | |
| Public | |
| Public Sewer | |
| 08830529 | |
| 1930354005 |
Nearby Schools
| NAME: | DISTRICT: | DISTANCE: | |
|---|---|---|---|
|
Grade School
Lincoln Prairie Elementary Schoo |
300 | — | |
|
Middle School
Westfield Community School |
300 | Not in DB | |
|
High School
H D Jacobs High School |
300 | Not in DB | |
Property History
| DATE: | EVENT: | PRICE: | SOURCE: |
|---|---|---|---|
| 1 May, 2015 | Sold | $337,000 | MRED MLS |
| 27 Mar, 2015 | Under contract | $350,000 | MRED MLS |
| — | Last price change | $359,000 | MRED MLS |
| 4 Feb, 2015 | Listed for sale | $359,000 | MRED MLS |
Room Specifics
Total Bedrooms: 4
Bedrooms Above Ground: 4
Bedrooms Below Ground: 0
Dimensions: —
Floor Type: Carpet
Dimensions: —
Floor Type: Carpet
Dimensions: —
Floor Type: Carpet
Full Bathrooms: 4
Bathroom Amenities: Separate Shower,Double Sink,Soaking Tub
Bathroom in Basement: 1
Rooms: Office,Recreation Room,Heated Sun Room
Basement Description: Finished
Other Specifics
| 2 | |
| Concrete Perimeter | |
| — | |
| Brick Paver Patio | |
| Landscaped | |
| 97X146 | |
| — | |
| Full | |
| Vaulted/Cathedral Ceilings, Hardwood Floors, First Floor Laundry | |
| Range, Microwave, Dishwasher, Refrigerator, Washer, Dryer, Disposal, Stainless Steel Appliance(s) | |
| Not in DB | |
| Street Lights | |
| — | |
| — | |
| Double Sided, Gas Log, Gas Starter |
Tax History
| Year | Property Taxes |
|---|---|
| 2015 | $10,874 |
Contact Agent
Nearby Similar Homes
Nearby Sold Comparables
Contact Agent
Listing Provided By
Coldwell Banker Residential





