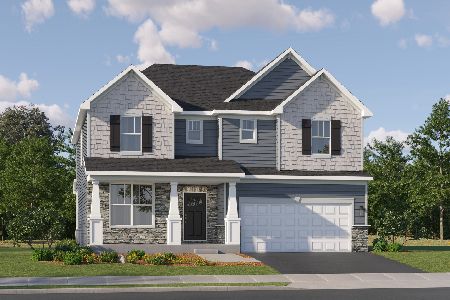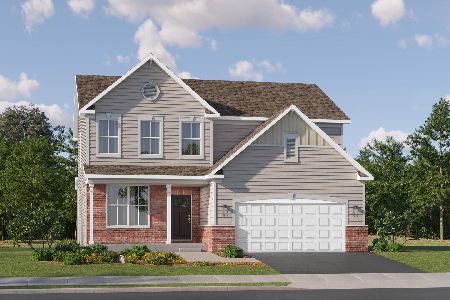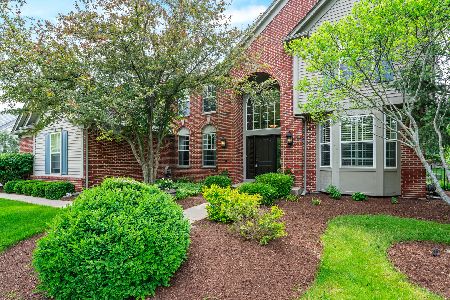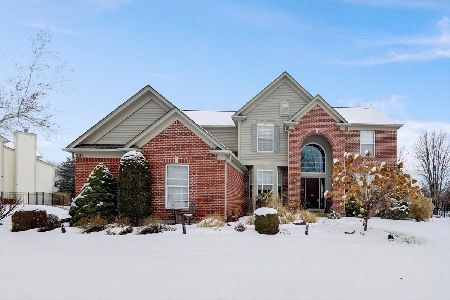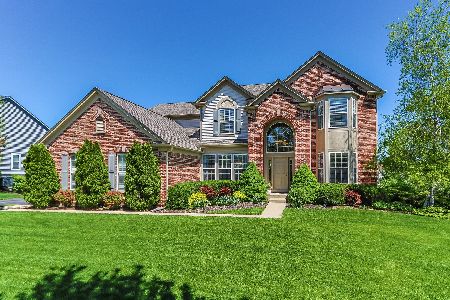530 Brookside Avenue, Algonquin, Illinois 60102
$330,000
|
Sold
|
|
| Status: | Closed |
| Sqft: | 3,186 |
| Cost/Sqft: | $110 |
| Beds: | 4 |
| Baths: | 4 |
| Year Built: | 2001 |
| Property Taxes: | $11,192 |
| Days On Market: | 4070 |
| Lot Size: | 0,00 |
Description
POPULAR MODEL W/ BRAND NEW ROOF! DRAMATIC 2 STORY FOYER & HARWOOD FLRS WELCOME YOU TO THIS LOVELY HOME! SPACIOUS, FLOWING FLR PLN W/ SOUGHT AFTER 1ST FLR OFFICE & WALLS OF WINDOWS! GOURMET KITCH W/ LARGE TABLE AREA, BRKFST BAR, GRANITE CTRS, SS APPLIANCES! FAM RM PLUS SUN RM W/ CATHEDRAL CEIL, RECESSED LTG AND FIREPLACES! FULL FINISHED BSMT W/ FULL BTH, BONUS RM, & STORAGE! LOVELY FENCED YD W/ DK & PATIO! MUST SEE!
Property Specifics
| Single Family | |
| — | |
| — | |
| 2001 | |
| Full | |
| — | |
| No | |
| — |
| Mc Henry | |
| Creekside Glens | |
| 200 / Annual | |
| Insurance | |
| Public | |
| Public Sewer | |
| 08761189 | |
| 1930354004 |
Nearby Schools
| NAME: | DISTRICT: | DISTANCE: | |
|---|---|---|---|
|
Grade School
Lincoln Prairie Elementary Schoo |
300 | — | |
|
Middle School
Westfield Community School |
300 | Not in DB | |
|
High School
H D Jacobs High School |
300 | Not in DB | |
Property History
| DATE: | EVENT: | PRICE: | SOURCE: |
|---|---|---|---|
| 9 Jan, 2015 | Sold | $330,000 | MRED MLS |
| 18 Dec, 2014 | Under contract | $350,000 | MRED MLS |
| — | Last price change | $375,000 | MRED MLS |
| 24 Oct, 2014 | Listed for sale | $400,000 | MRED MLS |
| 6 Mar, 2020 | Sold | $322,000 | MRED MLS |
| 28 Jan, 2020 | Under contract | $348,000 | MRED MLS |
| — | Last price change | $379,700 | MRED MLS |
| 11 Jun, 2019 | Listed for sale | $379,700 | MRED MLS |
Room Specifics
Total Bedrooms: 4
Bedrooms Above Ground: 4
Bedrooms Below Ground: 0
Dimensions: —
Floor Type: Carpet
Dimensions: —
Floor Type: Carpet
Dimensions: —
Floor Type: Carpet
Full Bathrooms: 4
Bathroom Amenities: Separate Shower,Double Sink,Soaking Tub
Bathroom in Basement: 1
Rooms: Bonus Room,Office,Recreation Room,Heated Sun Room
Basement Description: Finished
Other Specifics
| 3 | |
| Concrete Perimeter | |
| Asphalt | |
| Deck | |
| Fenced Yard | |
| 43 X 37 X 157 X 117 X 146 | |
| Unfinished | |
| Full | |
| Vaulted/Cathedral Ceilings, Hardwood Floors, First Floor Laundry | |
| Range, Microwave, Dishwasher, Refrigerator, Washer, Dryer, Disposal, Stainless Steel Appliance(s) | |
| Not in DB | |
| Sidewalks, Street Lights, Street Paved | |
| — | |
| — | |
| Double Sided |
Tax History
| Year | Property Taxes |
|---|---|
| 2015 | $11,192 |
| 2020 | $12,053 |
Contact Agent
Nearby Similar Homes
Nearby Sold Comparables
Contact Agent
Listing Provided By
RE/MAX Unlimited Northwest





