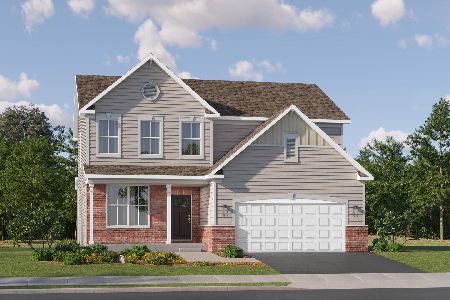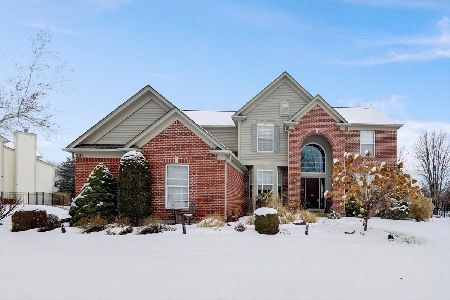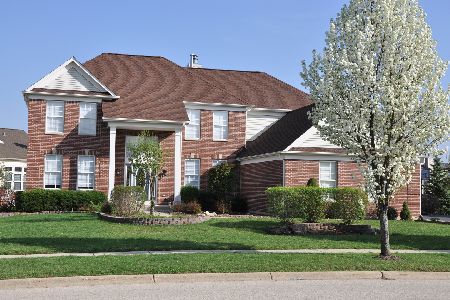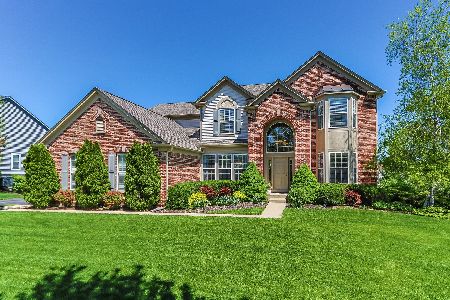520 Brookside Avenue, Algonquin, Illinois 60102
$625,000
|
Sold
|
|
| Status: | Closed |
| Sqft: | 3,538 |
| Cost/Sqft: | $175 |
| Beds: | 4 |
| Baths: | 4 |
| Year Built: | 2001 |
| Property Taxes: | $11,674 |
| Days On Market: | 574 |
| Lot Size: | 0,55 |
Description
Welcome to your dream home in the prestigious Creekside Glens subdivision of Algonquin! This fully updated residence offers unparalleled luxury and modern amenities across three stunning levels. As you step inside, you are welcomed by a grand two-story foyer featuring a curved staircase, setting a tone of sophistication and style. The main level is designed for both comfort and grandeur, showcasing a bright and open family room with cathedral ceilings and a cozy two-story pass-through fireplace. The recently remodeled gourmet eat-in kitchen is a chef's dream, boasting all-new cabinets, high-end stainless steel appliances, quartz countertops, a beautiful tile backsplash, and a fireplace. A custom pantry provides ample storage for all your culinary needs. The main level also includes a spacious office, a cozy living room, a formal dining room, a powder room, and a convenient laundry room. The second level can be accessed via two staircases. The owner's suite is a private sanctuary with a tray ceiling, an ensuite primary bath featuring dual sinks, a large step-in shower, a soaking tub, and two walk-in closets. Three additional generously sized bedrooms and a fully updated second bath complete this level. The full finished basement offers even more living space, including a fifth bedroom, a third full bath, a large common area, and a huge theater room perfect for entertaining. Outside, the beautifully landscaped yard and inviting paver brick patio provide a serene setting for outdoor gatherings and relaxation. This home perfectly combines luxury, functionality, and modern design, ready to welcome you and your family. Don't miss the opportunity to make it yours!
Property Specifics
| Single Family | |
| — | |
| — | |
| 2001 | |
| — | |
| — | |
| No | |
| 0.55 |
| — | |
| — | |
| 230 / Annual | |
| — | |
| — | |
| — | |
| 12060915 | |
| 1930354003 |
Nearby Schools
| NAME: | DISTRICT: | DISTANCE: | |
|---|---|---|---|
|
Grade School
Lincoln Prairie Elementary Schoo |
300 | — | |
|
Middle School
Westfield Community School |
300 | Not in DB | |
|
High School
H D Jacobs High School |
300 | Not in DB | |
Property History
| DATE: | EVENT: | PRICE: | SOURCE: |
|---|---|---|---|
| 20 Jun, 2024 | Sold | $625,000 | MRED MLS |
| 25 May, 2024 | Under contract | $619,000 | MRED MLS |
| 22 May, 2024 | Listed for sale | $619,000 | MRED MLS |
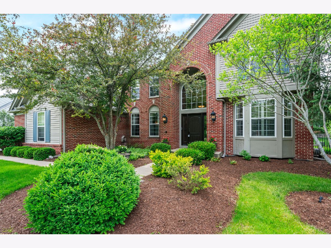
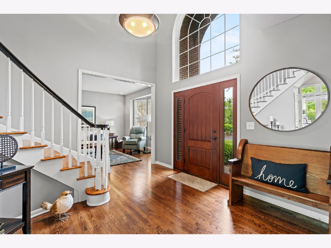
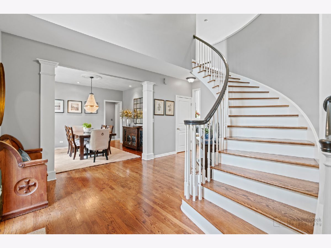
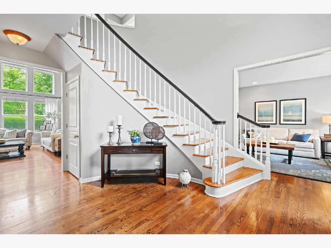
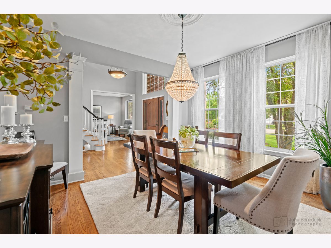
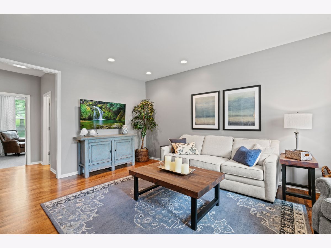
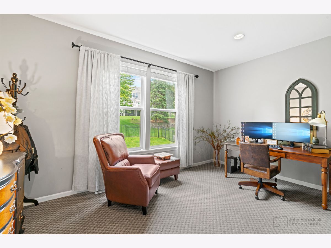
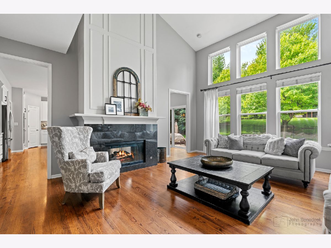
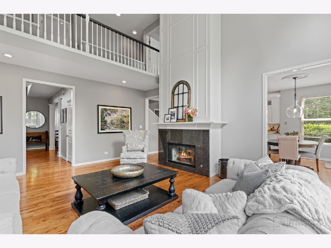
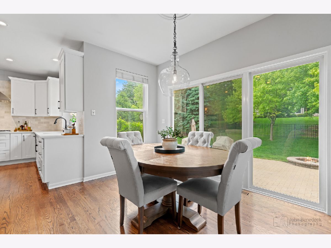
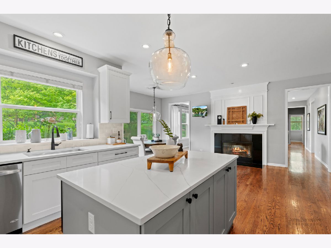
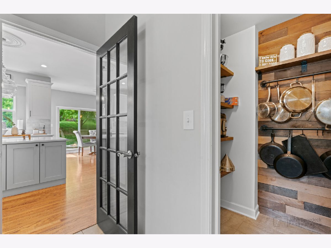
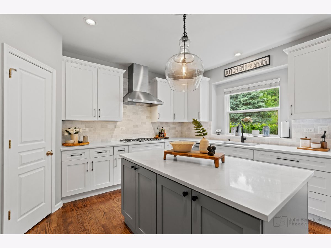
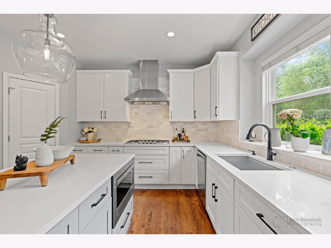
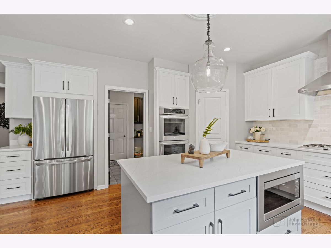
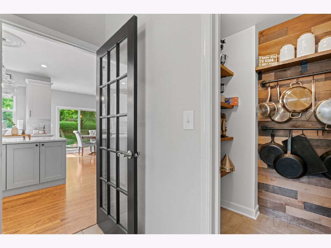
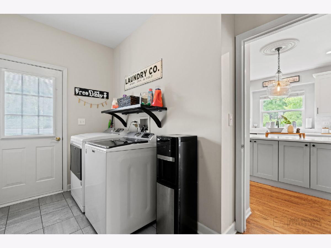
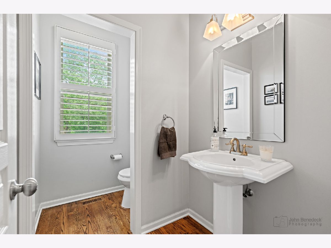
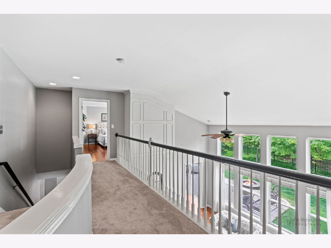
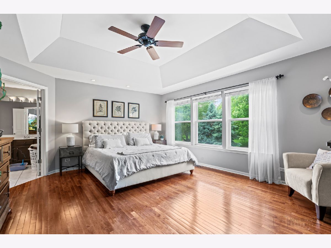
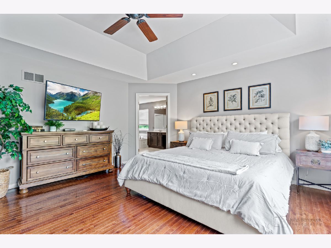
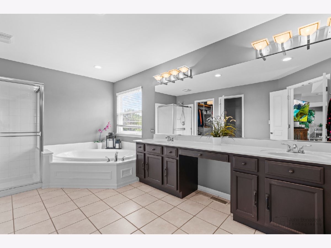
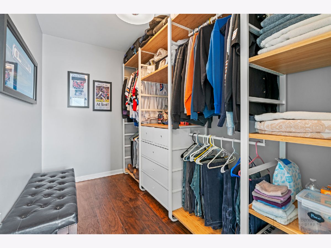
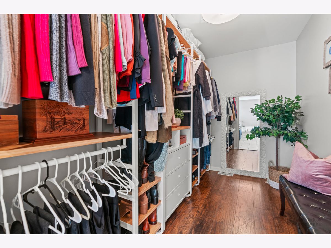
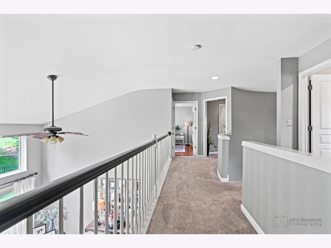
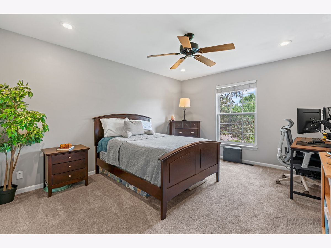
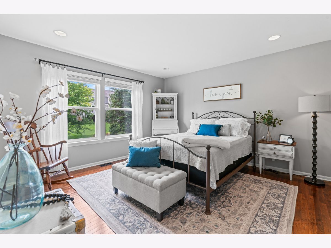
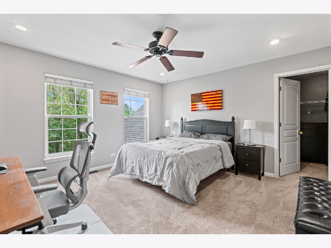
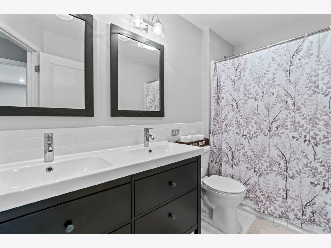
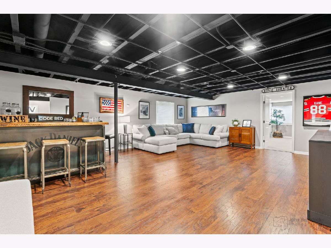
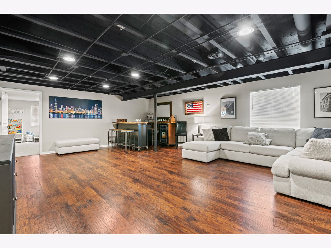
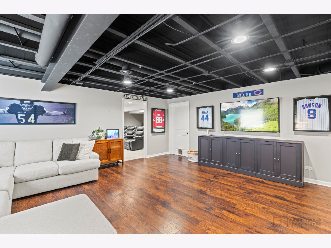
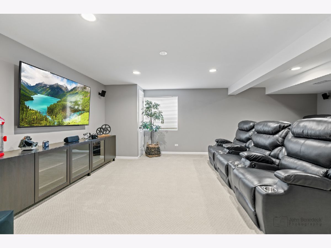
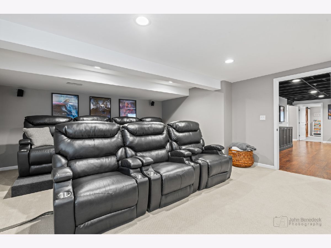
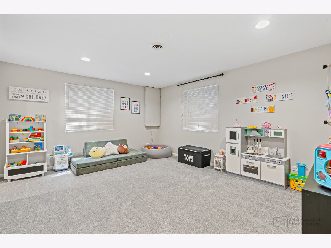
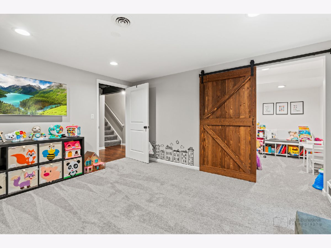
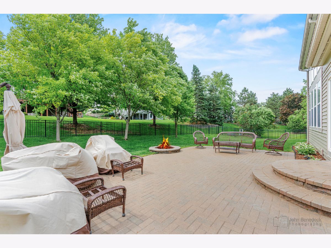
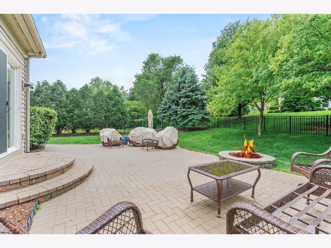
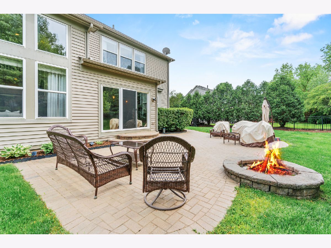
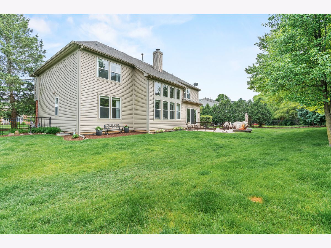
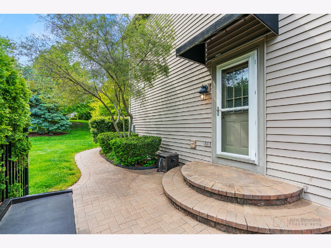
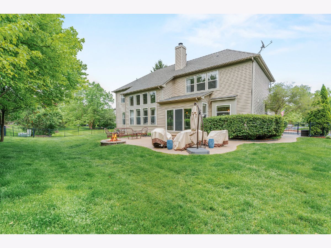
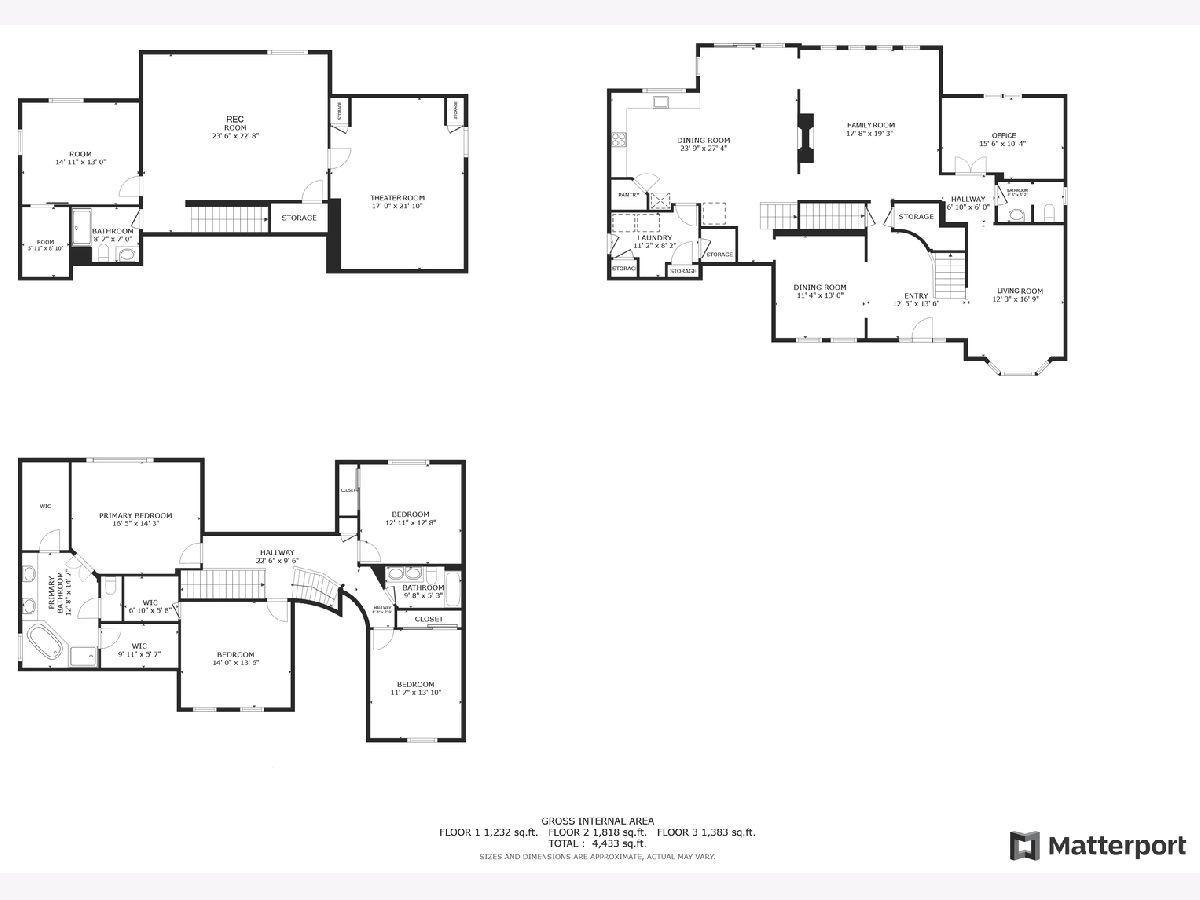
Room Specifics
Total Bedrooms: 5
Bedrooms Above Ground: 4
Bedrooms Below Ground: 1
Dimensions: —
Floor Type: —
Dimensions: —
Floor Type: —
Dimensions: —
Floor Type: —
Dimensions: —
Floor Type: —
Full Bathrooms: 4
Bathroom Amenities: Separate Shower,Soaking Tub
Bathroom in Basement: 1
Rooms: —
Basement Description: Finished
Other Specifics
| 2.5 | |
| — | |
| — | |
| — | |
| — | |
| 43X37X157X117X146 | |
| Unfinished | |
| — | |
| — | |
| — | |
| Not in DB | |
| — | |
| — | |
| — | |
| — |
Tax History
| Year | Property Taxes |
|---|---|
| 2024 | $11,674 |
Contact Agent
Nearby Similar Homes
Nearby Sold Comparables
Contact Agent
Listing Provided By
Redfin Corporation





