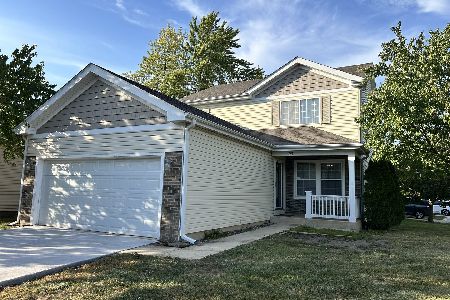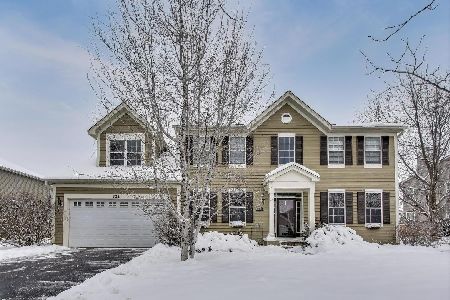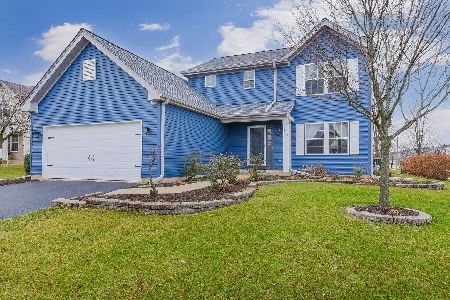534 Treasure Drive, Oswego, Illinois 60543
$345,000
|
Sold
|
|
| Status: | Closed |
| Sqft: | 1,134 |
| Cost/Sqft: | $309 |
| Beds: | 2 |
| Baths: | 3 |
| Year Built: | 2001 |
| Property Taxes: | $3,848 |
| Days On Market: | 737 |
| Lot Size: | 0,29 |
Description
Gorgeous!! Simply unpack and unwind in this meticulously maintained home where every detail has been taken care of for you. This radiant and expansive floor plan residence is situated on an expansive corner lot in the sought-after Oswego's Ogden Falls, presenting a captivating living experience. Indulge in generously sized bedrooms, featuring a private suite with a private bath. Need additional space? Explore the fully finished basement adorned with plush carpeting and a convenient toilet ready for your use. With brand new appliances, basement flooring, fully freshly painted walls, and new light fixtures add to the allure of this already impeccable home. This residence not only offers comfort but also convenience, being just minutes away from shopping and esteemed Oswego 308 schools, including East Oswego High School. Don't miss out on this fantastic opportunity as homes in this price range tend to sell swiftly. Act promptly and reach out to the listing agent to schedule a showing. Embrace the charm of this ranch-style home, where luxury meets ease of living.
Property Specifics
| Single Family | |
| — | |
| — | |
| 2001 | |
| — | |
| — | |
| No | |
| 0.29 |
| Kendall | |
| Highlands At Ogdenfalls | |
| 275 / Annual | |
| — | |
| — | |
| — | |
| 11967609 | |
| 0311203001 |
Nearby Schools
| NAME: | DISTRICT: | DISTANCE: | |
|---|---|---|---|
|
Grade School
Churchill Elementary School |
308 | — | |
|
Middle School
Plank Junior High School |
308 | Not in DB | |
|
High School
Oswego East High School |
308 | Not in DB | |
Property History
| DATE: | EVENT: | PRICE: | SOURCE: |
|---|---|---|---|
| 22 Mar, 2024 | Sold | $345,000 | MRED MLS |
| 17 Feb, 2024 | Under contract | $349,990 | MRED MLS |
| 29 Jan, 2024 | Listed for sale | $349,990 | MRED MLS |
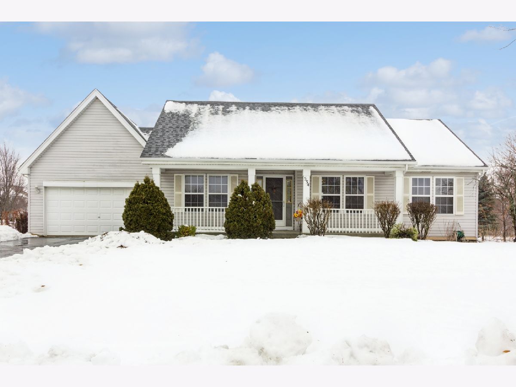
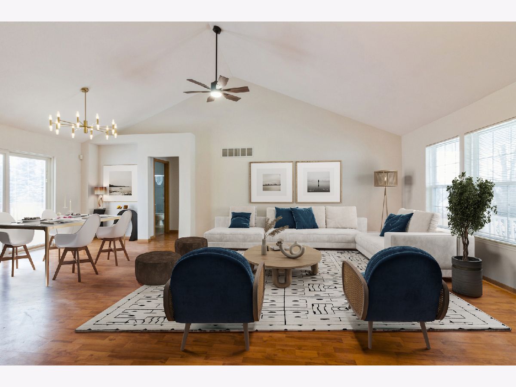
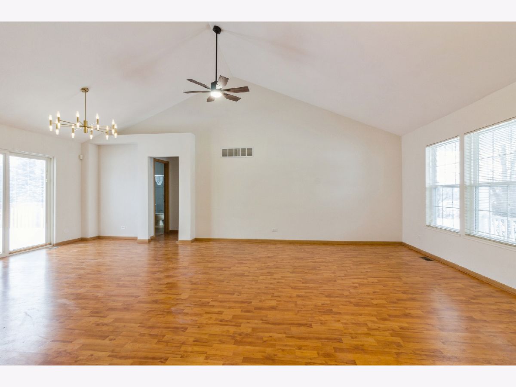
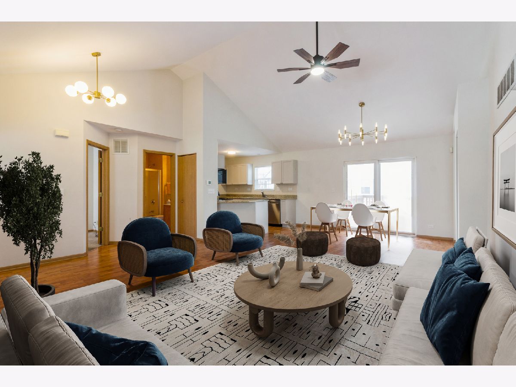
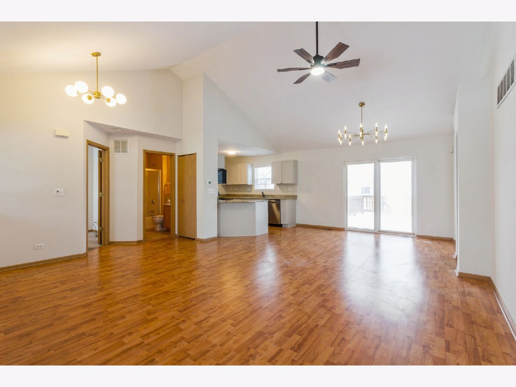
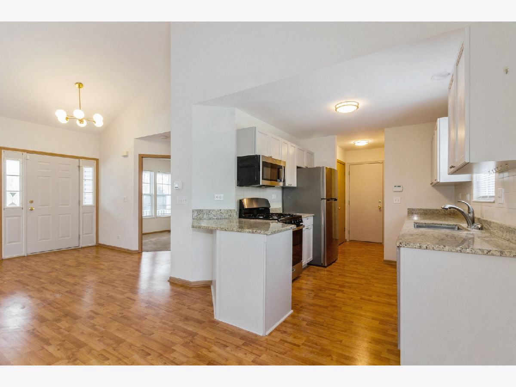
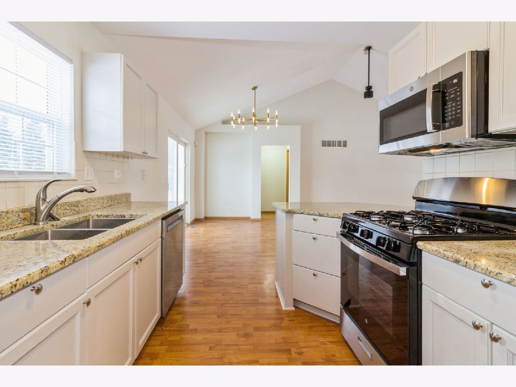
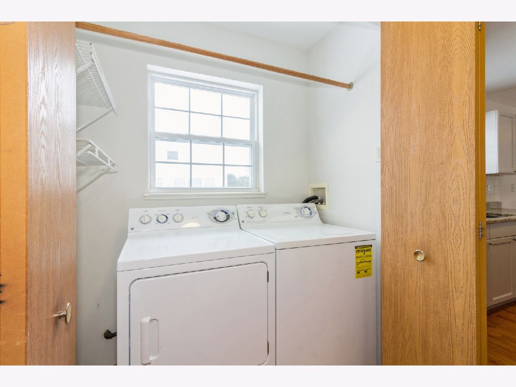
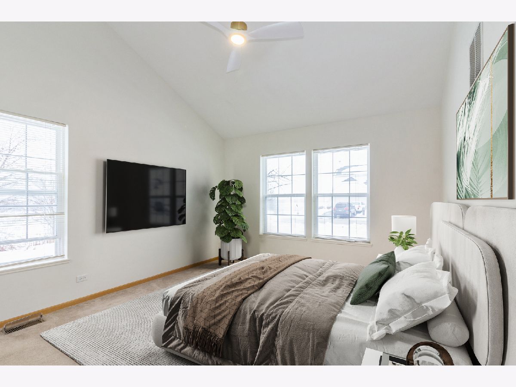
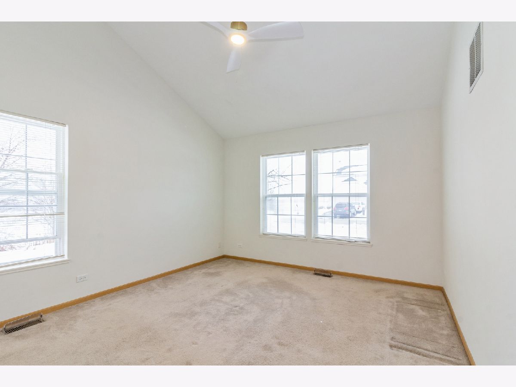
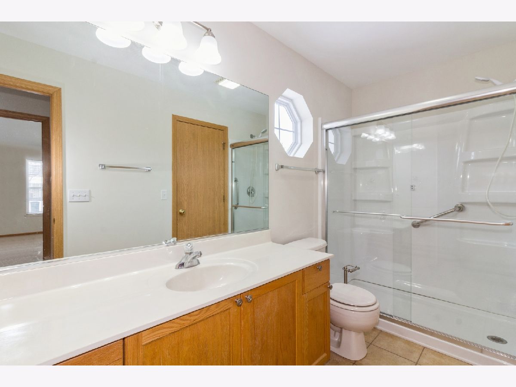
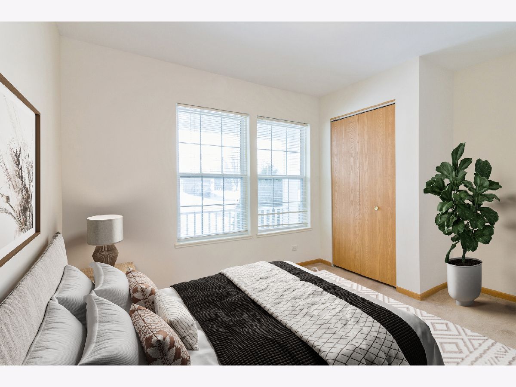
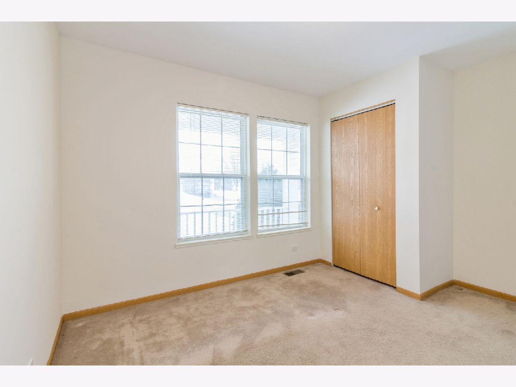
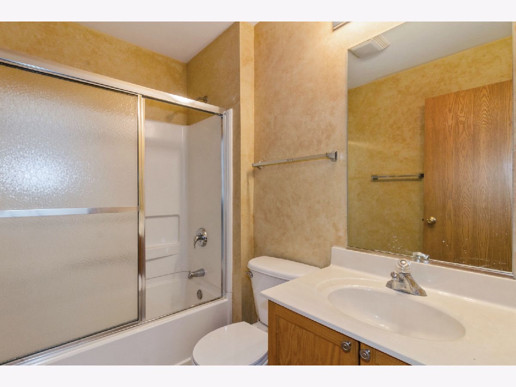
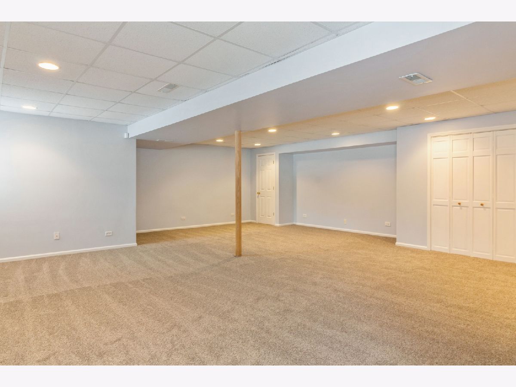
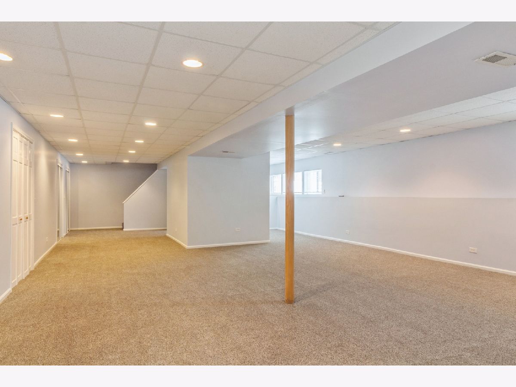
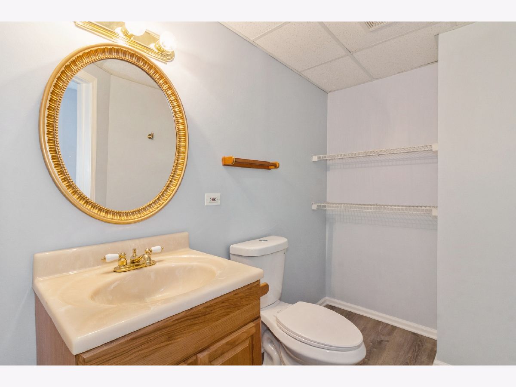
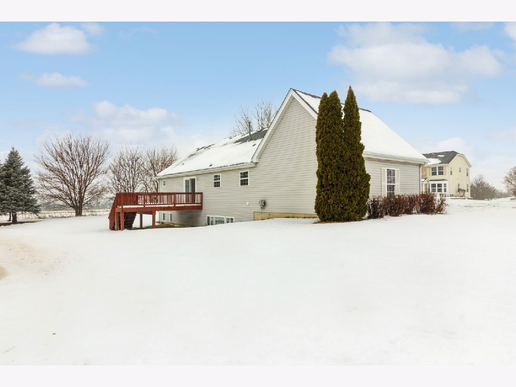
Room Specifics
Total Bedrooms: 2
Bedrooms Above Ground: 2
Bedrooms Below Ground: 0
Dimensions: —
Floor Type: —
Full Bathrooms: 3
Bathroom Amenities: —
Bathroom in Basement: 1
Rooms: —
Basement Description: Finished
Other Specifics
| 2 | |
| — | |
| Concrete | |
| — | |
| — | |
| 94X130 | |
| — | |
| — | |
| — | |
| — | |
| Not in DB | |
| — | |
| — | |
| — | |
| — |
Tax History
| Year | Property Taxes |
|---|---|
| 2024 | $3,848 |
Contact Agent
Nearby Similar Homes
Nearby Sold Comparables
Contact Agent
Listing Provided By
Coldwell Banker Realty


