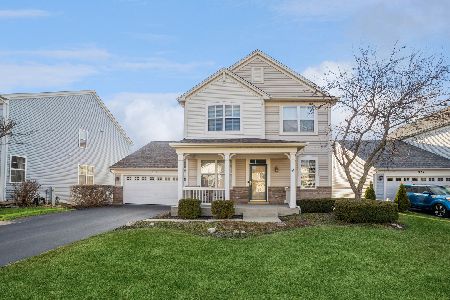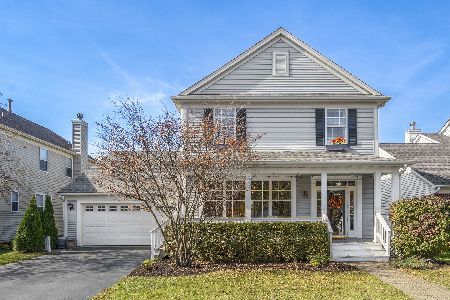539 Horizon Drive, St Charles, Illinois 60175
$375,000
|
Sold
|
|
| Status: | Closed |
| Sqft: | 3,000 |
| Cost/Sqft: | $122 |
| Beds: | 3 |
| Baths: | 3 |
| Year Built: | 2002 |
| Property Taxes: | $6,910 |
| Days On Market: | 1933 |
| Lot Size: | 0,20 |
Description
No detail spared in this beautifully updated, 3 bed, 3 bath ranch with walkout basement in desirable Harvest Hills Subdivision! Inviting entryway welcomes you into your flexible floorplan with over 3,000 sq ft of finished living space! Stunning kitchen boasts white flat panel cabinetry, granite countertops with ample counter space, tile backsplash, and huge peninsula with breakfast bar seating open to family room with access to upper deck. Cozy living room has gas fireplace and is combined with dining space - great for entertaining! Master suite is tucked away boasting walk-in closet and spacious en-suite bathroom with soaking tub, separate shower and dual vanities. 2 additional bedrooms, updated full bathroom, and spacious laundry room complete the main level. Gleaming wood laminate floors, crown molding and neutral paint throughout! Full walkout basement is beautifully finished with 2nd family room, huge rec room, updated 3rd full bathroom, and tons of natural light. Basement has access to covered, lower deck via sliding doors. Garage is finished and heated! Gorgeous yard is private and professionally landscaped. Home is just minutes to several parks, Otter Cove, shopping, dining and more! Furnace and A/C replaced in 2017. AGENTS AND/OR PROSPECTIVE BUYERS EXPOSED TO COVID 19 OR WITH A COUGH OR FEVER ARE NOT TO ENTER THE HOME UNTIL THEY RECEIVE MEDICAL CLEARANCE.
Property Specifics
| Single Family | |
| — | |
| — | |
| 2002 | |
| Full,Walkout | |
| SHELBY | |
| No | |
| 0.2 |
| Kane | |
| Harvest Hills | |
| 238 / Annual | |
| Insurance | |
| Public | |
| Public Sewer | |
| 10897296 | |
| 0932151011 |
Nearby Schools
| NAME: | DISTRICT: | DISTANCE: | |
|---|---|---|---|
|
Grade School
Davis Elementary School |
303 | — | |
|
Middle School
Thompson Middle School |
303 | Not in DB | |
|
High School
St Charles East High School |
303 | Not in DB | |
Property History
| DATE: | EVENT: | PRICE: | SOURCE: |
|---|---|---|---|
| 19 Nov, 2020 | Sold | $375,000 | MRED MLS |
| 10 Oct, 2020 | Under contract | $365,000 | MRED MLS |
| 9 Oct, 2020 | Listed for sale | $365,000 | MRED MLS |
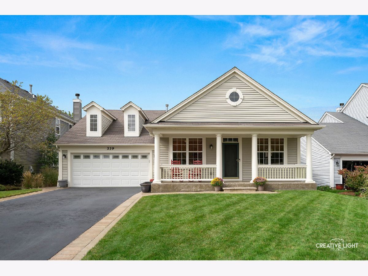
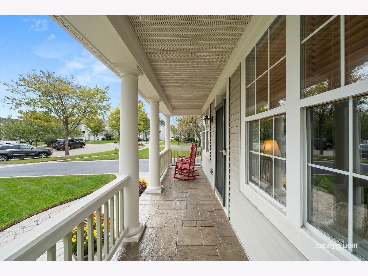
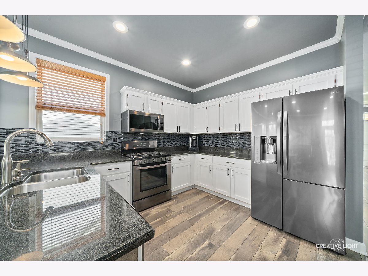
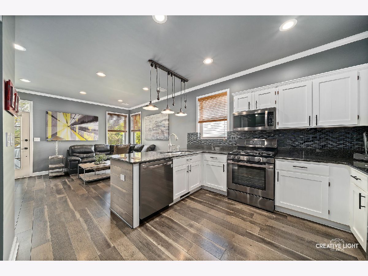
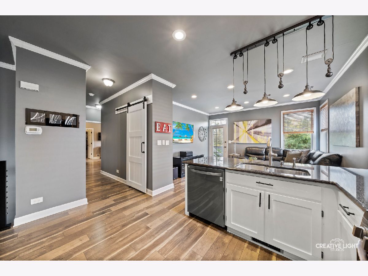
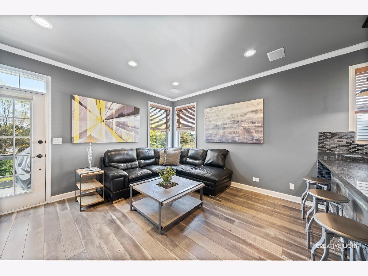
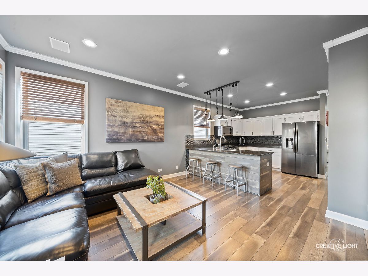
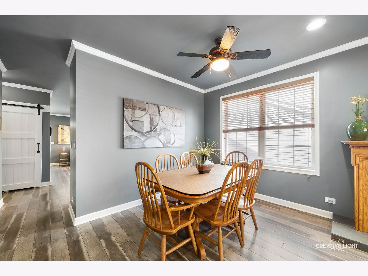
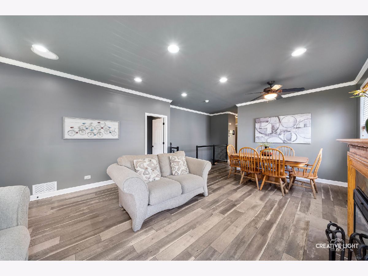
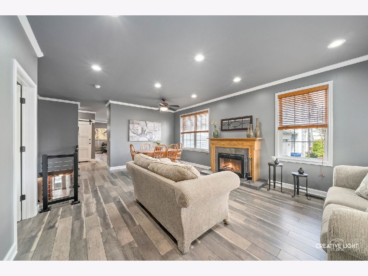
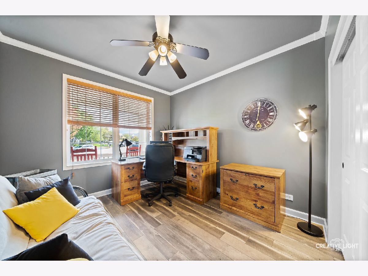
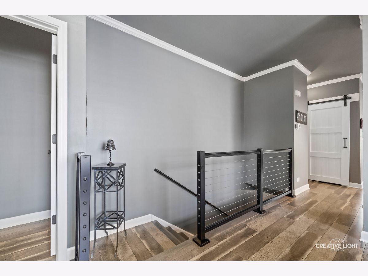
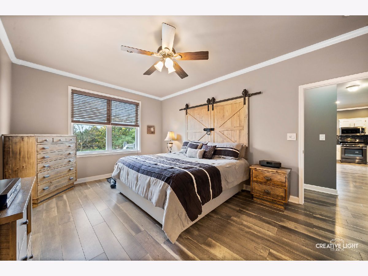
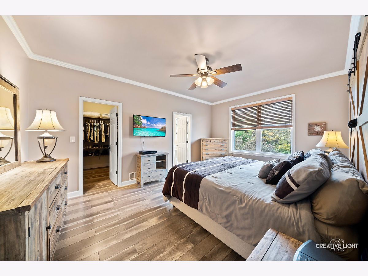
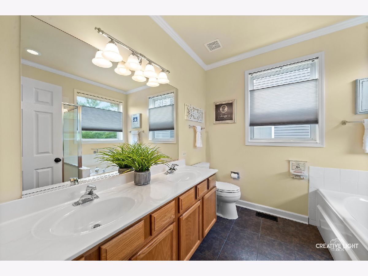
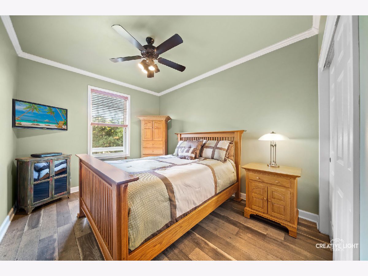
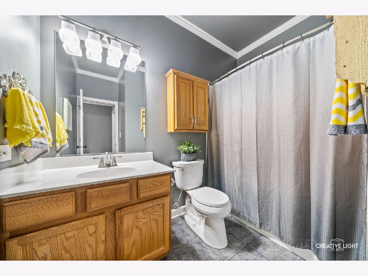
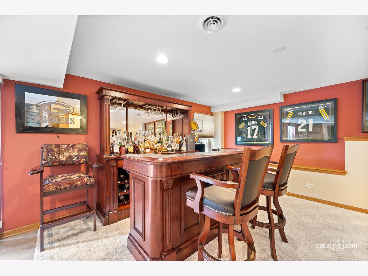
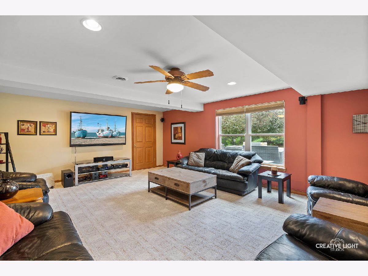
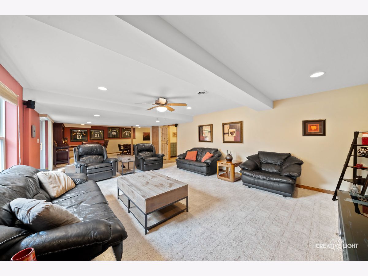
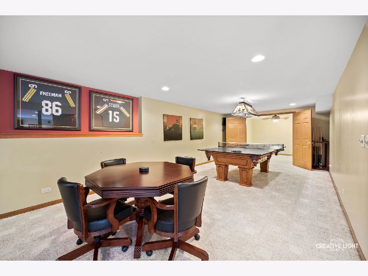
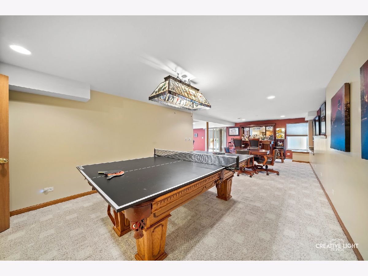
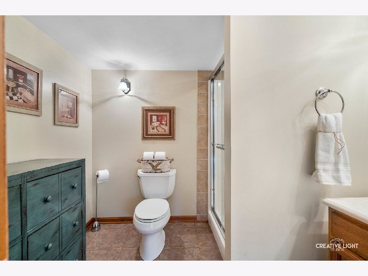
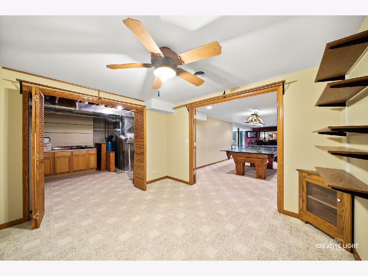
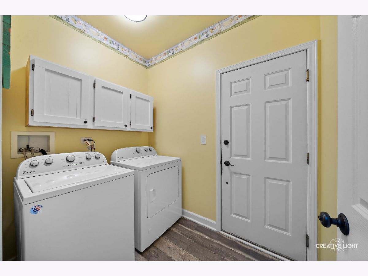
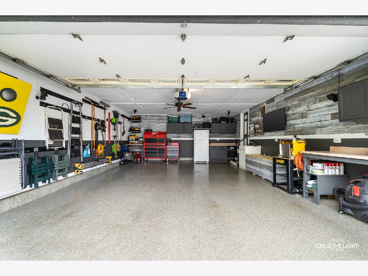
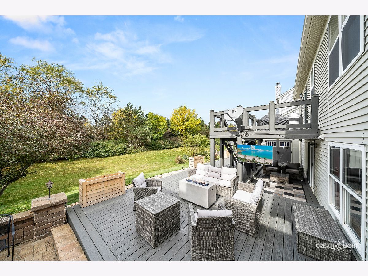
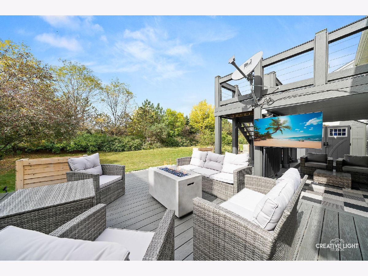
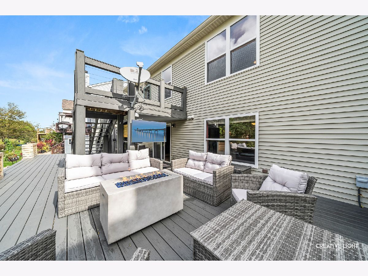
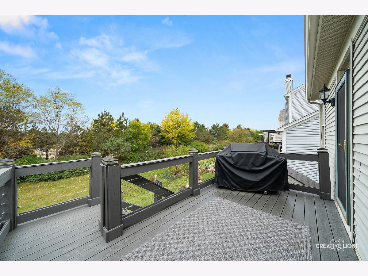
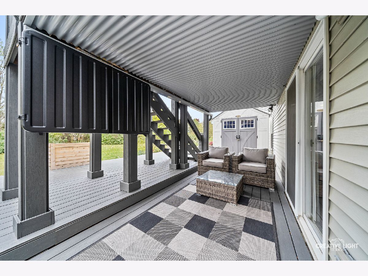
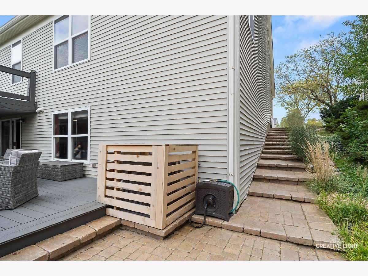
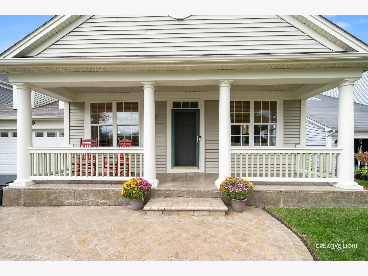
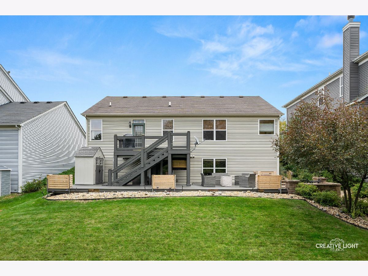
Room Specifics
Total Bedrooms: 3
Bedrooms Above Ground: 3
Bedrooms Below Ground: 0
Dimensions: —
Floor Type: Wood Laminate
Dimensions: —
Floor Type: Wood Laminate
Full Bathrooms: 3
Bathroom Amenities: Separate Shower,Double Sink
Bathroom in Basement: 1
Rooms: Recreation Room,Game Room,Workshop
Basement Description: Finished
Other Specifics
| 2 | |
| Concrete Perimeter | |
| Asphalt | |
| Deck, Patio, Porch | |
| Wooded,Mature Trees | |
| 8497 | |
| — | |
| Full | |
| Wood Laminate Floors, First Floor Bedroom, First Floor Laundry, First Floor Full Bath, Walk-In Closet(s), Ceiling - 9 Foot, Granite Counters | |
| Microwave, Dishwasher, Washer, Dryer, Disposal | |
| Not in DB | |
| Park, Lake, Curbs, Sidewalks, Street Lights, Street Paved | |
| — | |
| — | |
| Gas Log, Gas Starter |
Tax History
| Year | Property Taxes |
|---|---|
| 2020 | $6,910 |
Contact Agent
Nearby Similar Homes
Nearby Sold Comparables
Contact Agent
Listing Provided By
Keller Williams Inspire - Geneva



