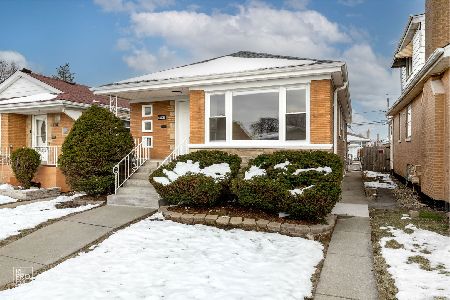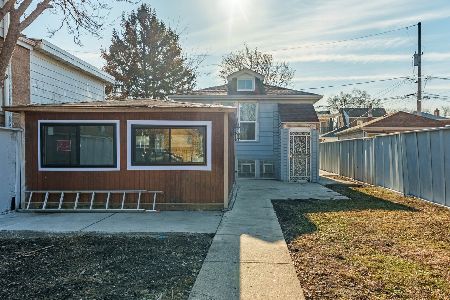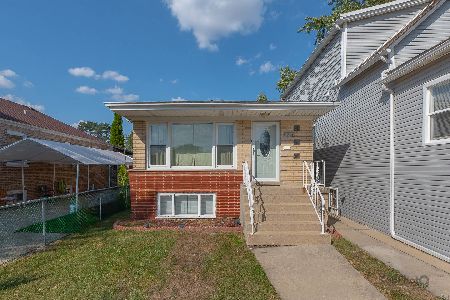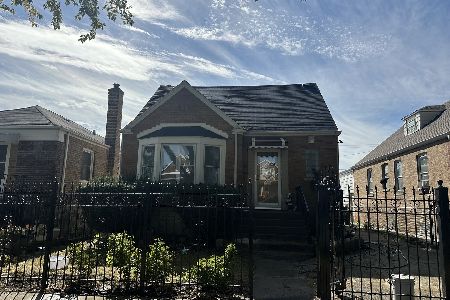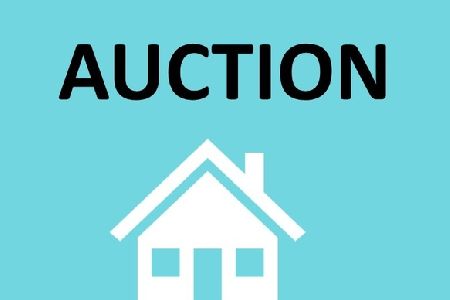5356 Avers Avenue, West Elsdon, Chicago, Illinois 60632
$193,000
|
Sold
|
|
| Status: | Closed |
| Sqft: | 1,300 |
| Cost/Sqft: | $153 |
| Beds: | 3 |
| Baths: | 2 |
| Year Built: | 1954 |
| Property Taxes: | $2,270 |
| Days On Market: | 4198 |
| Lot Size: | 0,07 |
Description
Great Location, Beautiful Light Brick Corner Raised Ranch, in Exellent conditions. Features 3 Bedrooms on the Main Floor with Hardwood Floors, Updated Kitchen, Finished Basement two bedrooms, Family Room and Brand New Bathroom.Everything was done, New Furnace/Central Air, Roof, Windows, Brick Patio to enjoy your Summer BBQ, Regular Sale quick closing no problem, easy to show anytime. Near Orange Line Train.call now
Property Specifics
| Single Family | |
| — | |
| Bungalow | |
| 1954 | |
| Full,Walkout | |
| — | |
| Yes | |
| 0.07 |
| Cook | |
| — | |
| 0 / Not Applicable | |
| None | |
| Lake Michigan,Public | |
| Public Sewer | |
| 08692157 | |
| 19113200460000 |
Property History
| DATE: | EVENT: | PRICE: | SOURCE: |
|---|---|---|---|
| 5 Aug, 2010 | Sold | $155,000 | MRED MLS |
| 28 Jun, 2010 | Under contract | $166,000 | MRED MLS |
| 8 Jun, 2010 | Listed for sale | $166,000 | MRED MLS |
| 19 Sep, 2014 | Sold | $193,000 | MRED MLS |
| 17 Aug, 2014 | Under contract | $199,500 | MRED MLS |
| 4 Aug, 2014 | Listed for sale | $199,500 | MRED MLS |
Room Specifics
Total Bedrooms: 5
Bedrooms Above Ground: 3
Bedrooms Below Ground: 2
Dimensions: —
Floor Type: Hardwood
Dimensions: —
Floor Type: Hardwood
Dimensions: —
Floor Type: —
Dimensions: —
Floor Type: —
Full Bathrooms: 2
Bathroom Amenities: —
Bathroom in Basement: 1
Rooms: Bedroom 5
Basement Description: Finished
Other Specifics
| 2 | |
| Concrete Perimeter | |
| — | |
| Patio | |
| Corner Lot | |
| 30X125 | |
| — | |
| None | |
| Hardwood Floors | |
| — | |
| Not in DB | |
| Sidewalks, Street Lights, Street Paved | |
| — | |
| — | |
| — |
Tax History
| Year | Property Taxes |
|---|---|
| 2010 | $1,816 |
| 2014 | $2,270 |
Contact Agent
Nearby Similar Homes
Nearby Sold Comparables
Contact Agent
Listing Provided By
RE/MAX MI CASA

