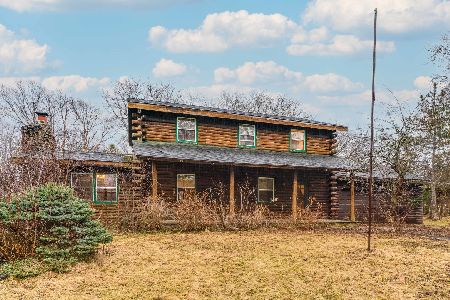540 Meadowview Drive, Wauconda, Illinois 60084
$289,900
|
Sold
|
|
| Status: | Closed |
| Sqft: | 2,900 |
| Cost/Sqft: | $100 |
| Beds: | 4 |
| Baths: | 4 |
| Year Built: | 1993 |
| Property Taxes: | $9,812 |
| Days On Market: | 2513 |
| Lot Size: | 0,26 |
Description
Pristine, brick 2-story home featuring 4 bedrooms and 3.1 bathrooms located in Aspen Grove. This spacious home features a desirable layout that flows from one room to the next. Gorgeous kitchen with modern white cabinets, granite counters, and SS appliances. Eat-in dining with door leading to the patio and fenced lawn. Large step down family room offers plenty of space for the whole family. Finished, partial basement with crawl offers a 3rd full bath and bonus room. First floor laundry. Oversized master suite with double door entry boasts a separate sitting or dressing room and 3 closets. Grand master bath with soaking tub, double sinks, and separate shower. This home is conveniently located near all the shops and dining along Rand Rd.
Property Specifics
| Single Family | |
| — | |
| — | |
| 1993 | |
| Partial | |
| — | |
| No | |
| 0.26 |
| Lake | |
| Aspen Grove | |
| 140 / Annual | |
| Other | |
| Public | |
| Public Sewer | |
| 10305989 | |
| 09351040160000 |
Property History
| DATE: | EVENT: | PRICE: | SOURCE: |
|---|---|---|---|
| 13 Feb, 2014 | Sold | $220,000 | MRED MLS |
| 14 Aug, 2013 | Under contract | $289,000 | MRED MLS |
| — | Last price change | $299,000 | MRED MLS |
| 30 May, 2013 | Listed for sale | $310,000 | MRED MLS |
| 11 Dec, 2015 | Under contract | $0 | MRED MLS |
| 26 Oct, 2015 | Listed for sale | $0 | MRED MLS |
| 16 Apr, 2019 | Sold | $289,900 | MRED MLS |
| 18 Mar, 2019 | Under contract | $289,900 | MRED MLS |
| 12 Mar, 2019 | Listed for sale | $289,900 | MRED MLS |
Room Specifics
Total Bedrooms: 4
Bedrooms Above Ground: 4
Bedrooms Below Ground: 0
Dimensions: —
Floor Type: Carpet
Dimensions: —
Floor Type: Carpet
Dimensions: —
Floor Type: Carpet
Full Bathrooms: 4
Bathroom Amenities: Separate Shower,Double Sink,Soaking Tub
Bathroom in Basement: 1
Rooms: Bonus Room,Den,Recreation Room,Sitting Room
Basement Description: Partially Finished,Crawl
Other Specifics
| 3 | |
| — | |
| — | |
| Patio | |
| Fenced Yard | |
| 89X125 | |
| — | |
| Full | |
| First Floor Laundry, Walk-In Closet(s) | |
| Double Oven, Microwave, Dishwasher, Refrigerator, Washer, Dryer, Stainless Steel Appliance(s), Cooktop | |
| Not in DB | |
| Sidewalks, Street Paved | |
| — | |
| — | |
| — |
Tax History
| Year | Property Taxes |
|---|---|
| 2014 | $9,937 |
| 2019 | $9,812 |
Contact Agent
Nearby Similar Homes
Nearby Sold Comparables
Contact Agent
Listing Provided By
Century 21 Affiliated







