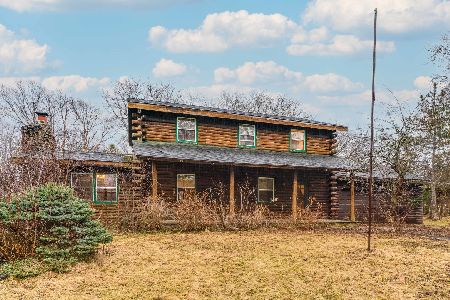558 Meadowview Drive, Wauconda, Illinois 60084
$305,000
|
Sold
|
|
| Status: | Closed |
| Sqft: | 2,374 |
| Cost/Sqft: | $135 |
| Beds: | 3 |
| Baths: | 3 |
| Year Built: | 1994 |
| Property Taxes: | $11,259 |
| Days On Market: | 2542 |
| Lot Size: | 0,45 |
Description
Beautiful builders home filled with upgrades and updates. Super curb appeal. Step into an amazing experience as the natural light fills the home. The living room-dining room combination is captivating. New refinished oak flooring, slate tile floors and oak trim package. Step-up custom blinds and windows. The kitchen is the hub of the first floor. Oak cabinets, Center Island & SS appliances make this space homey and party central. The connected eat-in area and family room keeps everyone in touch. The first floor includes an office/den/bedroom flex space for your needs. Spacious and efficient first floor mud room. Cathedral ceilings create light, openness and drama throughout. The master suite is marvelous. Two more nice size bedrooms complete the second floor. Full basement with fabulous storage shelves are waiting for your finishing tastes. This home resides one of the finest locations in the subdivision surrounded by nature and privacy. This is you next happy space.
Property Specifics
| Single Family | |
| — | |
| Traditional | |
| 1994 | |
| Full | |
| TWO STORY | |
| Yes | |
| 0.45 |
| Lake | |
| Aspen Grove | |
| 140 / Annual | |
| Insurance | |
| Public | |
| Public Sewer | |
| 10269988 | |
| 09351040250000 |
Nearby Schools
| NAME: | DISTRICT: | DISTANCE: | |
|---|---|---|---|
|
High School
Wauconda Comm High School |
118 | Not in DB | |
Property History
| DATE: | EVENT: | PRICE: | SOURCE: |
|---|---|---|---|
| 5 Apr, 2019 | Sold | $305,000 | MRED MLS |
| 22 Feb, 2019 | Under contract | $320,000 | MRED MLS |
| 11 Feb, 2019 | Listed for sale | $320,000 | MRED MLS |
Room Specifics
Total Bedrooms: 3
Bedrooms Above Ground: 3
Bedrooms Below Ground: 0
Dimensions: —
Floor Type: Carpet
Dimensions: —
Floor Type: Carpet
Full Bathrooms: 3
Bathroom Amenities: Separate Shower,Soaking Tub
Bathroom in Basement: 0
Rooms: Eating Area,Office,Foyer,Mud Room,Walk In Closet
Basement Description: Unfinished
Other Specifics
| 2.5 | |
| Concrete Perimeter | |
| Asphalt | |
| Deck | |
| Irregular Lot,Landscaped,Wooded,Mature Trees | |
| 125X141X164X153 | |
| Unfinished | |
| Full | |
| Vaulted/Cathedral Ceilings, Skylight(s), Hardwood Floors, First Floor Bedroom, Built-in Features, Walk-In Closet(s) | |
| Stainless Steel Appliance(s) | |
| Not in DB | |
| Street Lights, Street Paved | |
| — | |
| — | |
| Wood Burning, Gas Starter |
Tax History
| Year | Property Taxes |
|---|---|
| 2019 | $11,259 |
Contact Agent
Nearby Similar Homes
Nearby Sold Comparables
Contact Agent
Listing Provided By
RE/MAX Suburban







