587 Meadowview Drive, Wauconda, Illinois 60084
$370,000
|
Sold
|
|
| Status: | Closed |
| Sqft: | 2,518 |
| Cost/Sqft: | $149 |
| Beds: | 4 |
| Baths: | 3 |
| Year Built: | 1994 |
| Property Taxes: | $10,480 |
| Days On Market: | 1076 |
| Lot Size: | 0,28 |
Description
Better than new condition. Front entry leads to generous foyer featuring volume ceilings, open great room and a spectacular staircase. Private first floor study is light and bright - nicely appointed with an attractive set of double doors and great views of inbound visitors. Throughout, this home is bright and naturally lighted with an open floor plan that enhances the feeling of space. Comfortable family room includes a gas burn fireplace. Enjoy the informal eating area with sliders out to the ample fenced and beautifully landscaped back yard and deck. The well planned kitchen boasts cherry cabinets, stainless steel appliances, granite counter tops and a center island with tear drop lighting. Kitchen window overlooks large deck and yard ideal for summertime leisure. Gleaming hardwood floors on first floor. Beautiful master bedroom suite with tastefully remodeled bath, double independent vanities and customized walk-in closet. Rec Room. Exercise Room. Highly functional workshop area possible. Additional storage in basement. Instant on Water Heater, Battery back up and HVAC Maintained to perfection. Seller added a beautiful full fence in yard. Other newer items include newer Roof, Gutters, and Driveway. Show with confidence. Please no showings Before 10AM or after 7PM.
Property Specifics
| Single Family | |
| — | |
| — | |
| 1994 | |
| — | |
| NOTTINGHAM | |
| No | |
| 0.28 |
| Lake | |
| Aspen Grove | |
| 120 / Annual | |
| — | |
| — | |
| — | |
| 11697178 | |
| 09351060010000 |
Nearby Schools
| NAME: | DISTRICT: | DISTANCE: | |
|---|---|---|---|
|
Grade School
Robert Crown Elementary School |
118 | — | |
|
Middle School
Wauconda Middle School |
118 | Not in DB | |
|
High School
Wauconda Comm High School |
118 | Not in DB | |
Property History
| DATE: | EVENT: | PRICE: | SOURCE: |
|---|---|---|---|
| 30 Jun, 2020 | Sold | $310,000 | MRED MLS |
| 27 May, 2020 | Under contract | $319,000 | MRED MLS |
| 22 May, 2020 | Listed for sale | $319,000 | MRED MLS |
| 2 Feb, 2023 | Sold | $370,000 | MRED MLS |
| 11 Jan, 2023 | Under contract | $375,000 | MRED MLS |
| 6 Jan, 2023 | Listed for sale | $375,000 | MRED MLS |

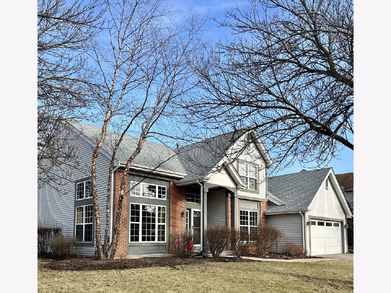
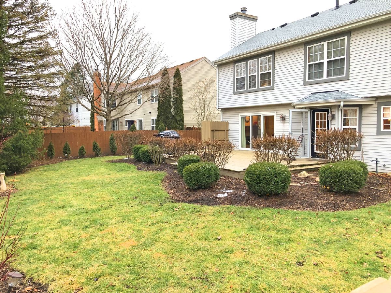
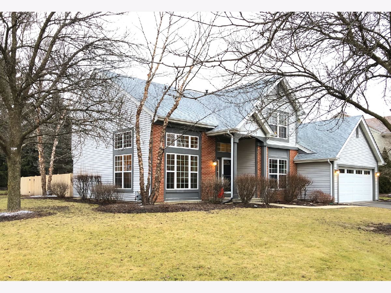
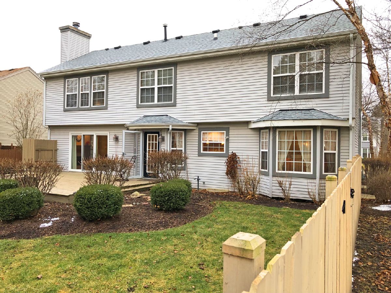
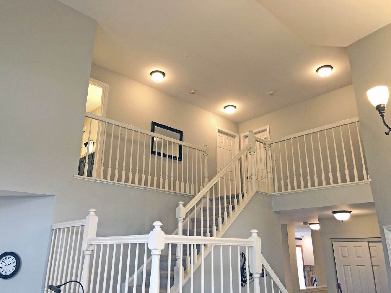
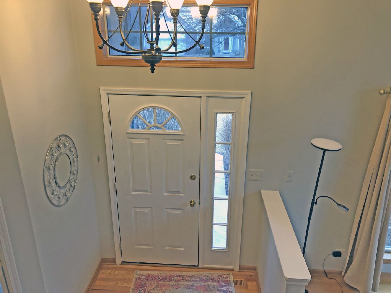
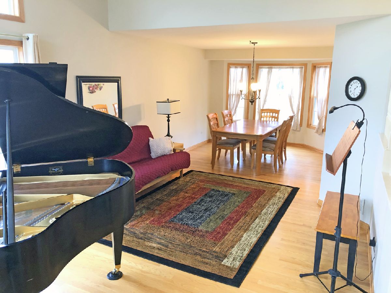
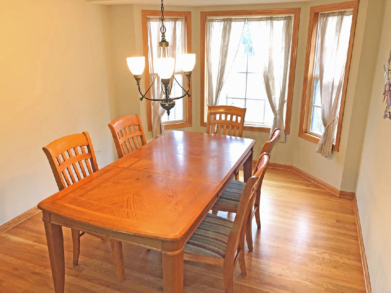
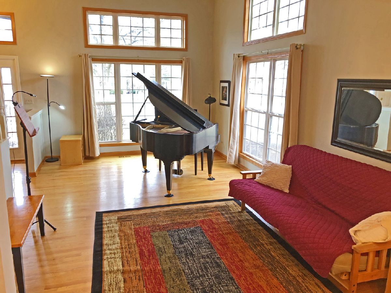
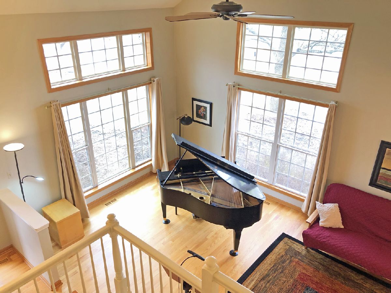
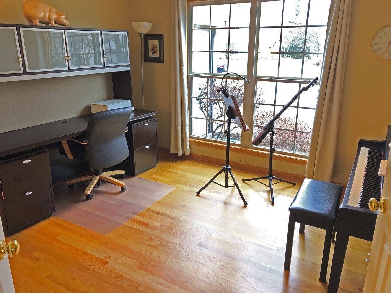
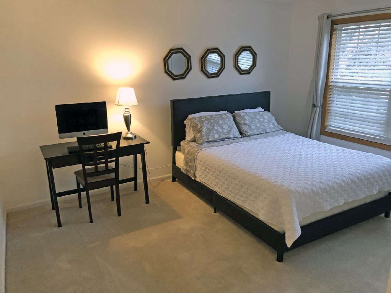
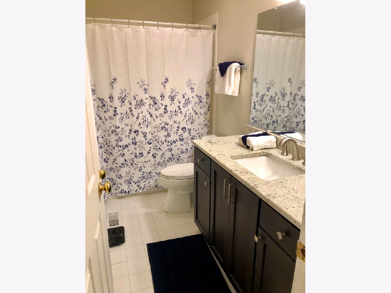
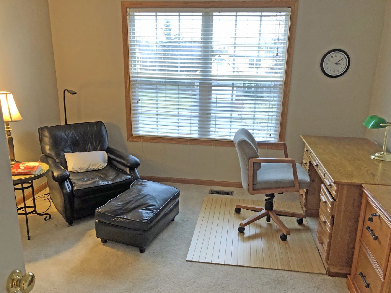
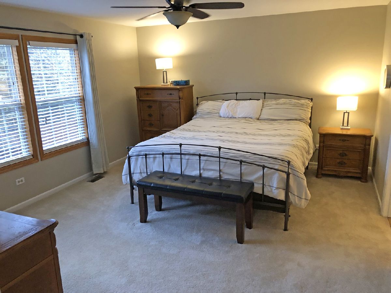
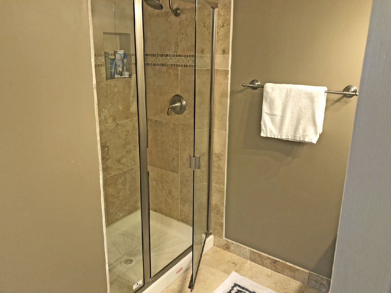
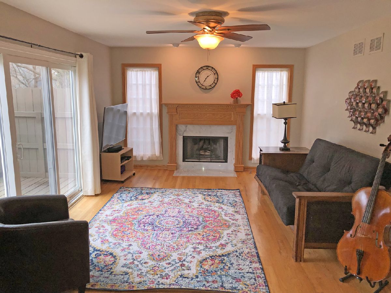
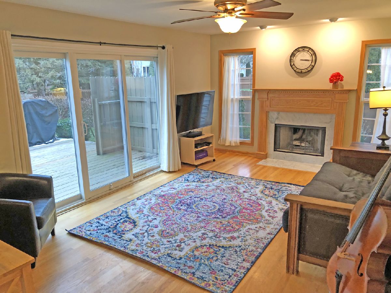
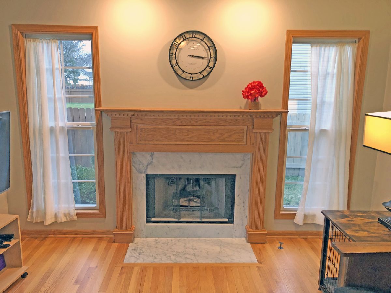
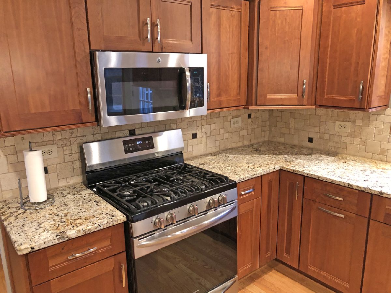
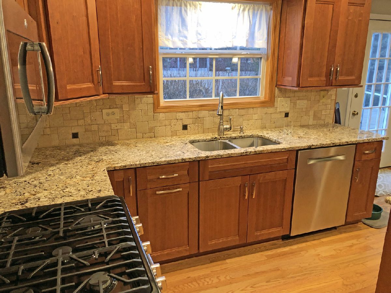
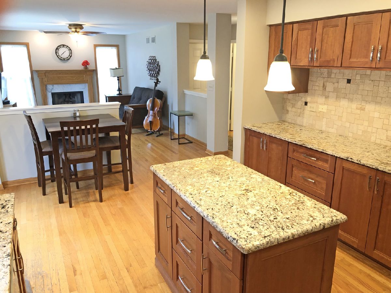
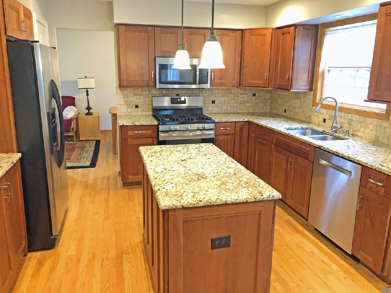
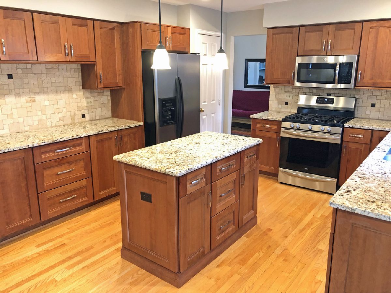
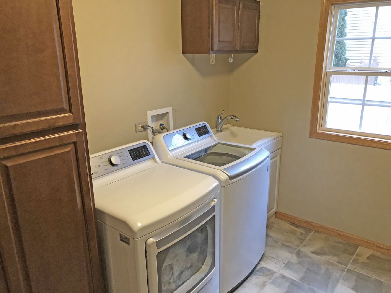
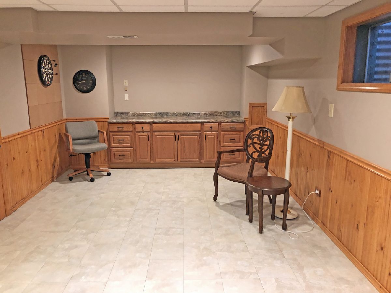
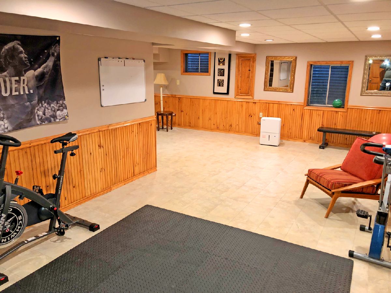
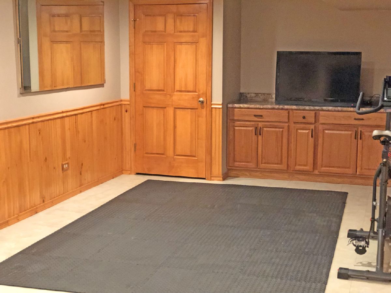
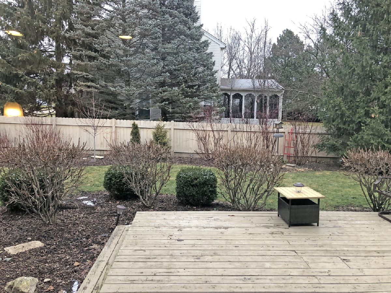
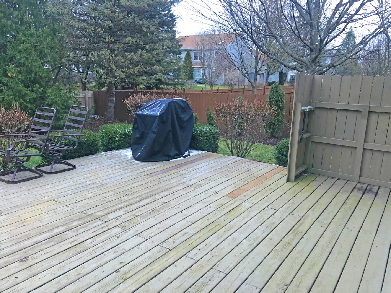
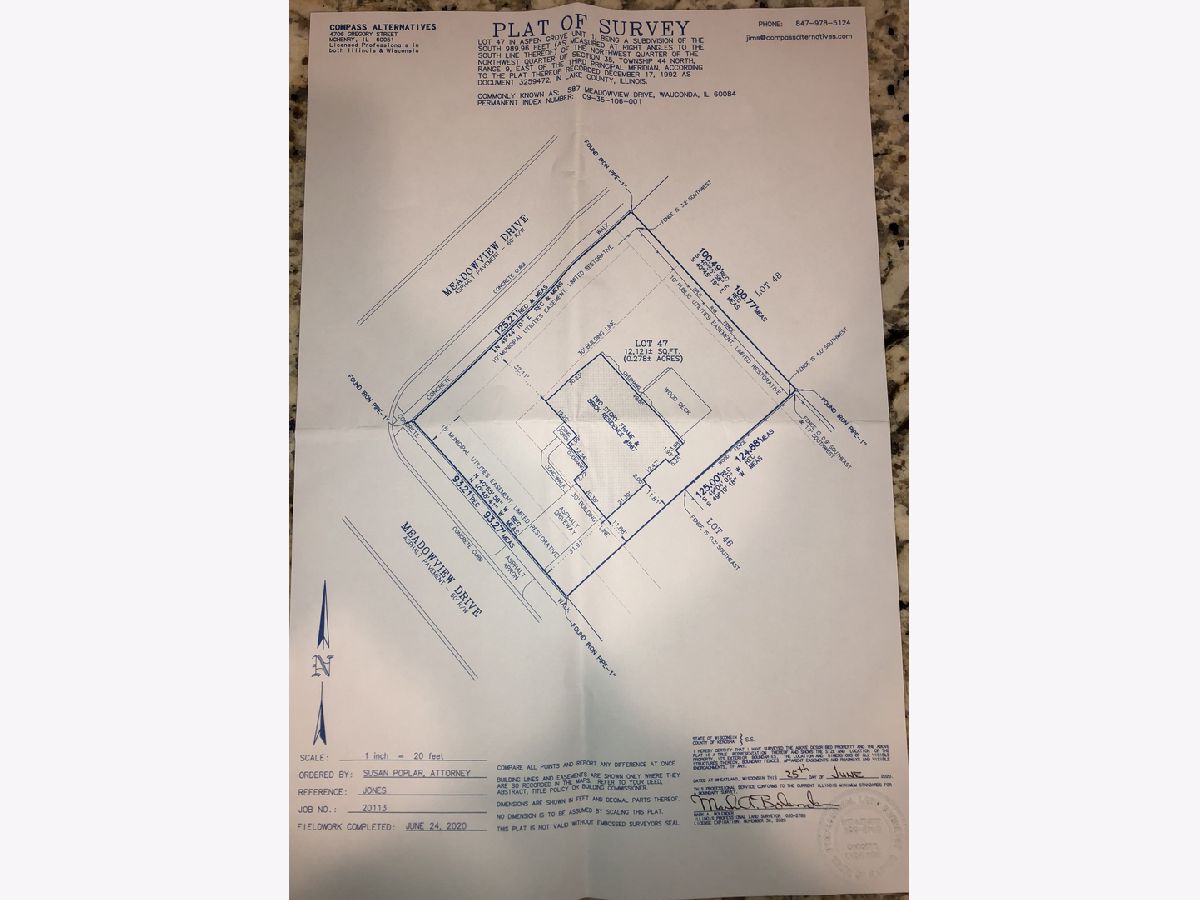
Room Specifics
Total Bedrooms: 4
Bedrooms Above Ground: 4
Bedrooms Below Ground: 0
Dimensions: —
Floor Type: —
Dimensions: —
Floor Type: —
Dimensions: —
Floor Type: —
Full Bathrooms: 3
Bathroom Amenities: Separate Shower,Double Sink
Bathroom in Basement: 0
Rooms: —
Basement Description: Partially Finished
Other Specifics
| 2 | |
| — | |
| Asphalt | |
| — | |
| — | |
| 93X125X100X125 | |
| Unfinished | |
| — | |
| — | |
| — | |
| Not in DB | |
| — | |
| — | |
| — | |
| — |
Tax History
| Year | Property Taxes |
|---|---|
| 2020 | $9,651 |
| 2023 | $10,480 |
Contact Agent
Nearby Similar Homes
Nearby Sold Comparables
Contact Agent
Listing Provided By
RE/MAX Suburban





