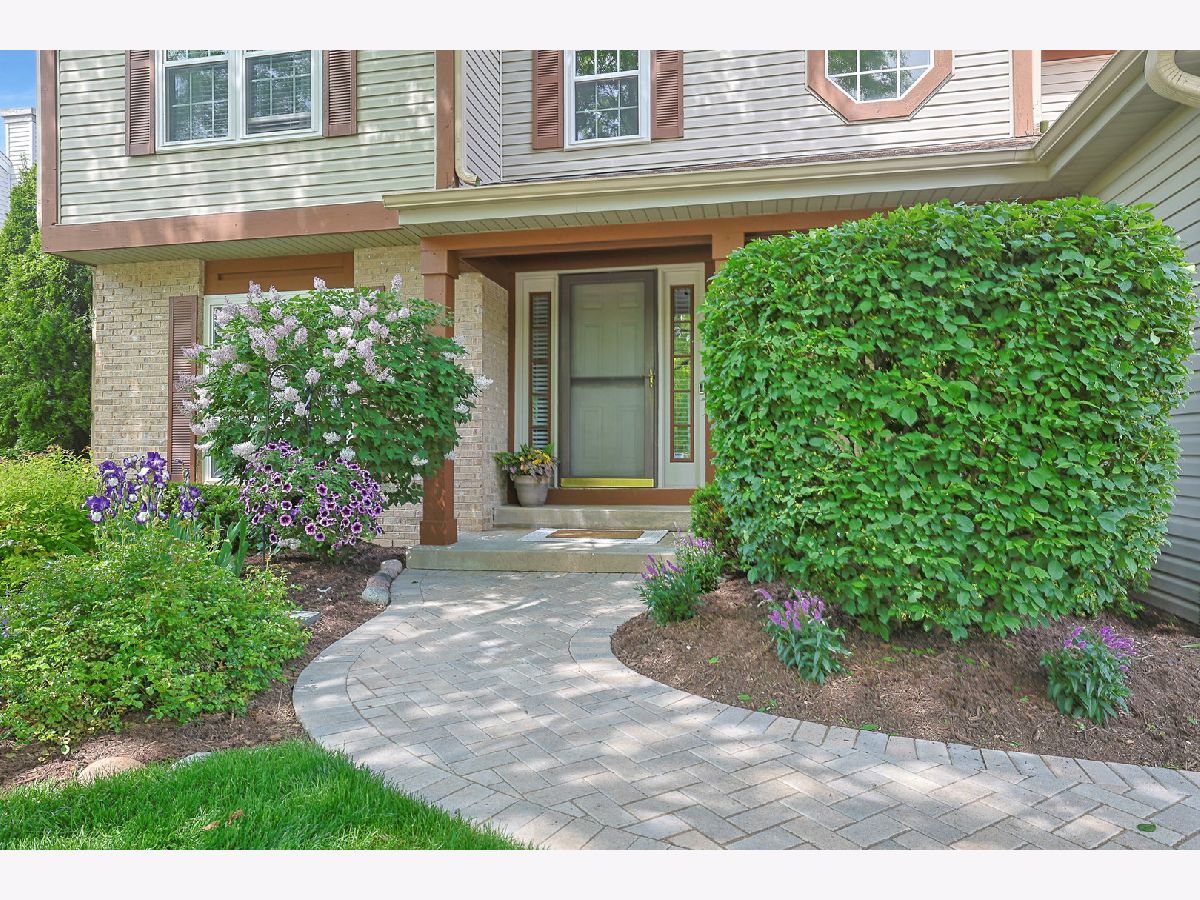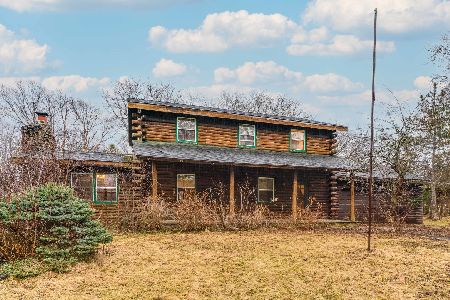585 Meadowview Drive, Wauconda, Illinois 60084
$500,085
|
Sold
|
|
| Status: | Closed |
| Sqft: | 3,095 |
| Cost/Sqft: | $155 |
| Beds: | 4 |
| Baths: | 3 |
| Year Built: | 1994 |
| Property Taxes: | $10,364 |
| Days On Market: | 235 |
| Lot Size: | 0,26 |
Description
Nestled in the highly sought-after Aspen Grove subdivision, this exquisite move-in ready home seamlessly blends style, comfort, and functionality. Upon entry, a grand foyer welcomes you with soaring ceilings and an open, airy atmosphere. The light and bright kitchen features quartz countertops, stainless steel appliances, and a convenient beverage fridge-ideal for entertaining. Adjacent, the inviting family room boasts a striking wood-burning fireplace and elegant crown molding, creating a warm and cozy retreat. A formal living and dining area provides flexibility, perfect for a sophisticated home office or charming playroom. Sliding doors lead to a beautifully landscaped, fenced-in backyard with a spacious paver patio-an idyllic setting for outdoor gatherings or peaceful mornings. Upstairs, four generous bedrooms ensure comfort and privacy. The luxurious primary suite features a walk-in closet and an en suite with a spacious walk-in shower and ample storage. The hall bathroom impresses with newly tiled flooring and a stylish double vanity. The finished basement, newly painted, offers exceptional entertaining space complete with a dry bar. An oversized two-car garage provides ample storage. Conveniently located across from a beautifully maintained park, this home offers an ideal setting for children to play and build connections. Thoughtful upgrades, including fresh neutral paint, modern windows, newer furnace and a/c, a Culligan water filtration system, newer hot water heater, and updated gutters, ensure effortless living. A rare find in an outstanding neighborhood-don't miss out. Schedule your showing today!
Property Specifics
| Single Family | |
| — | |
| — | |
| 1994 | |
| — | |
| — | |
| No | |
| 0.26 |
| Lake | |
| — | |
| 125 / Annual | |
| — | |
| — | |
| — | |
| 12386876 | |
| 09351060020000 |
Property History
| DATE: | EVENT: | PRICE: | SOURCE: |
|---|---|---|---|
| 31 Jul, 2025 | Sold | $500,085 | MRED MLS |
| 11 Jun, 2025 | Under contract | $479,000 | MRED MLS |
| 6 Jun, 2025 | Listed for sale | $479,000 | MRED MLS |













































Room Specifics
Total Bedrooms: 4
Bedrooms Above Ground: 4
Bedrooms Below Ground: 0
Dimensions: —
Floor Type: —
Dimensions: —
Floor Type: —
Dimensions: —
Floor Type: —
Full Bathrooms: 3
Bathroom Amenities: —
Bathroom in Basement: 0
Rooms: —
Basement Description: —
Other Specifics
| 2 | |
| — | |
| — | |
| — | |
| — | |
| 90X125 | |
| — | |
| — | |
| — | |
| — | |
| Not in DB | |
| — | |
| — | |
| — | |
| — |
Tax History
| Year | Property Taxes |
|---|---|
| 2025 | $10,364 |
Contact Agent
Nearby Similar Homes
Nearby Sold Comparables
Contact Agent
Listing Provided By
Mentor Listing Realty Inc.






