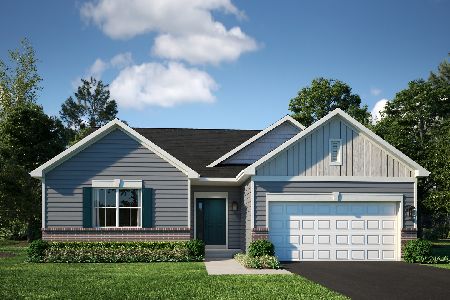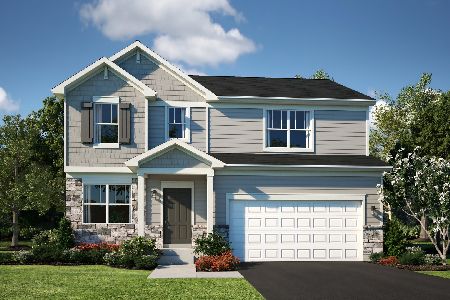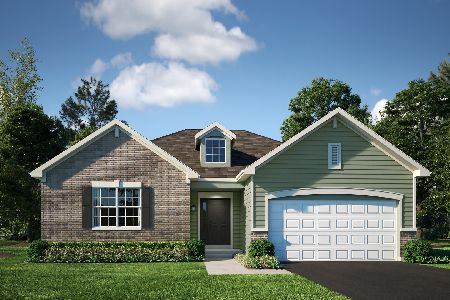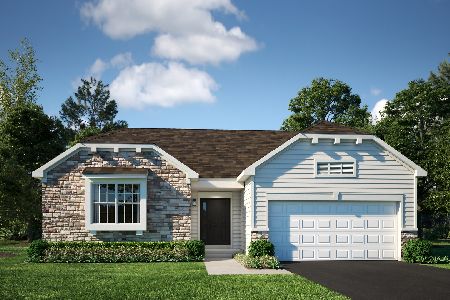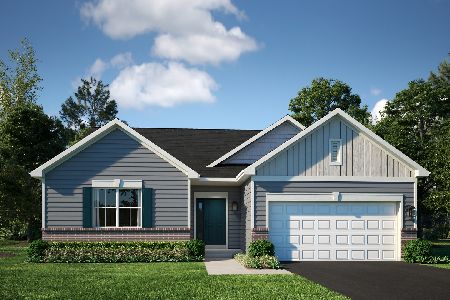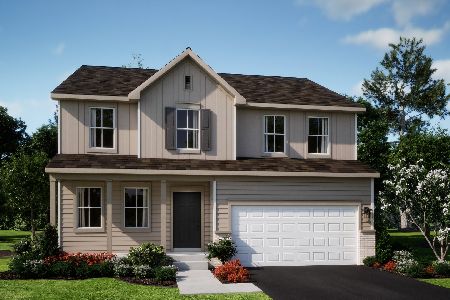541 Rees Street, Hinckley, Illinois 60520
$255,000
|
Sold
|
|
| Status: | Closed |
| Sqft: | 2,124 |
| Cost/Sqft: | $122 |
| Beds: | 4 |
| Baths: | 3 |
| Year Built: | 1993 |
| Property Taxes: | $6,987 |
| Days On Market: | 1687 |
| Lot Size: | 0,29 |
Description
WOW! Welcome home! This 4 bedroom, 2.5 bath, is located in beautiful downtown Hinckley! As you approach the home you will notice the spacious front porch, which is perfect for enjoying the serene setting. Once you enter this home you are greeted with a lovely foyer w/ hardwood floors that opens to spacious living room & formal dining or office. The kitchen features stainless steel appliances, oak cabinets, ceramic tile floors, custom tile backsplash, & a sunny eat-in area! The eat in area opens to a lovely outdoor patio and wonderful backyard! The spacious backyard has a 28' above ground pool, which is perfect for staying cool during the summer months. Wonderful tree lined back yard with plenty of space, for entertaining, kids, or pets. As you reenter the home from the outdoor patio, your cozy family room is enhanced by floor to ceiling brick fireplace and built in shelving. This room features lots of light, plus plenty of room to have guests. The 1st Floor Laundry is located just off the garage and doubles as a mud room with storage closet! The 2nd floor offers the master bedroom with en suite full bath and walk in closet. This level also offer 3 more spacious bedrooms with a hallway full bath. Ceiling fans included in all bedrooms. Partially finished basement awaits your final touches! Spacious crawl as well for all your storage needs. Quick close possible if desired. Close to schools! Several addition updates include, furnace December 2019, Aprilaire December 2019, 28' Above Ground Pool August 2018, Washer/Dryer New 2019. Radon system already installed. Several rooms through out have been freshly painted as well!
Property Specifics
| Single Family | |
| — | |
| — | |
| 1993 | |
| Full | |
| — | |
| No | |
| 0.29 |
| De Kalb | |
| — | |
| 0 / Not Applicable | |
| None | |
| Public | |
| Public Sewer | |
| 11054796 | |
| 1514127013 |
Property History
| DATE: | EVENT: | PRICE: | SOURCE: |
|---|---|---|---|
| 5 Sep, 2013 | Sold | $194,000 | MRED MLS |
| 26 Jul, 2013 | Under contract | $199,999 | MRED MLS |
| — | Last price change | $204,000 | MRED MLS |
| 15 May, 2013 | Listed for sale | $204,500 | MRED MLS |
| 23 Apr, 2018 | Sold | $220,000 | MRED MLS |
| 12 Mar, 2018 | Under contract | $224,500 | MRED MLS |
| 20 Jan, 2018 | Listed for sale | $224,500 | MRED MLS |
| 15 Jun, 2021 | Sold | $255,000 | MRED MLS |
| 6 May, 2021 | Under contract | $260,000 | MRED MLS |
| — | Last price change | $265,000 | MRED MLS |
| 14 Apr, 2021 | Listed for sale | $265,000 | MRED MLS |
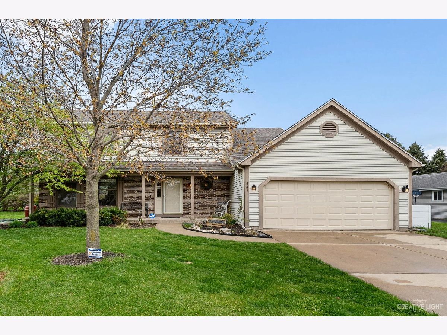
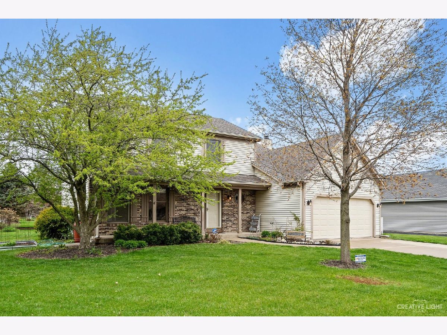
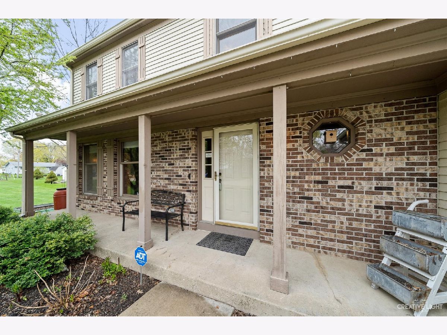
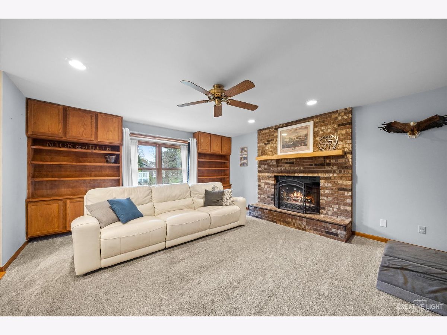
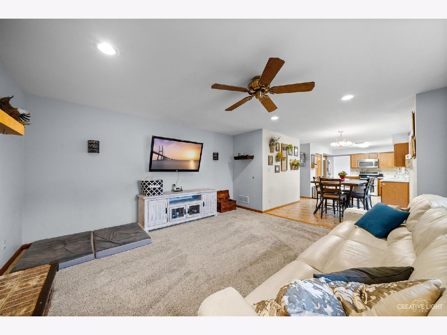
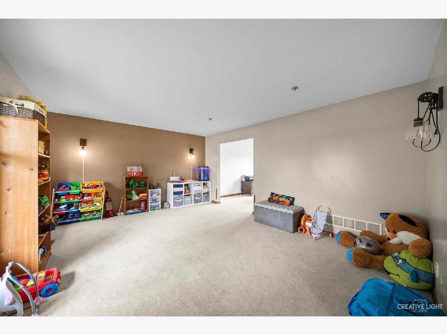
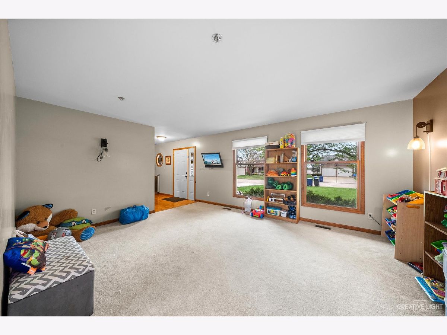
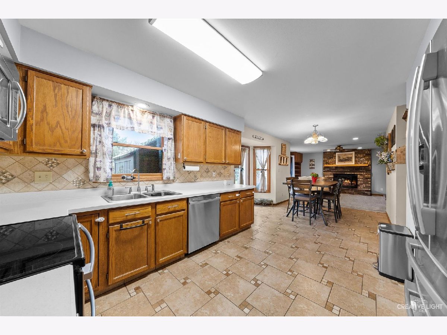
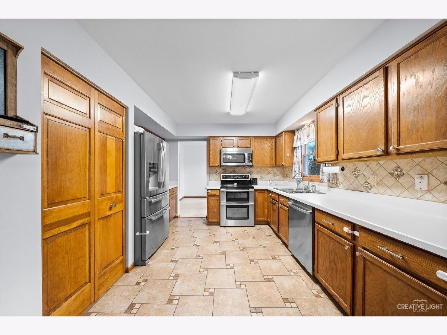
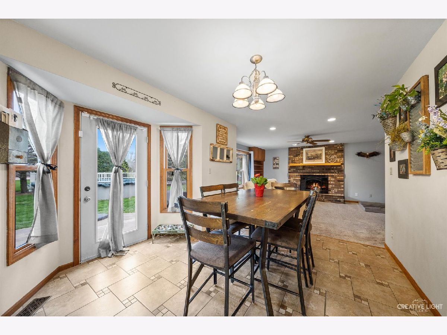
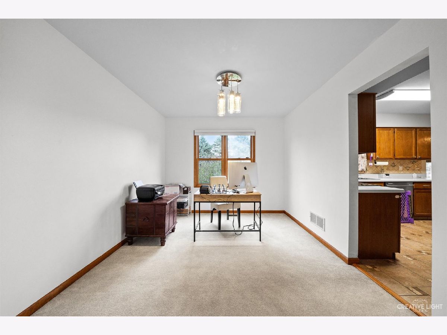
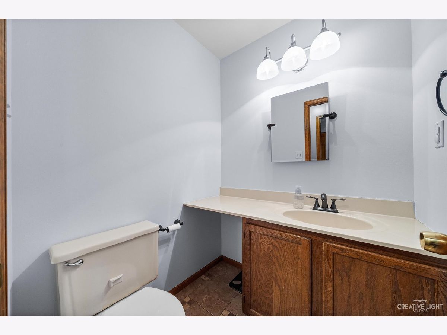
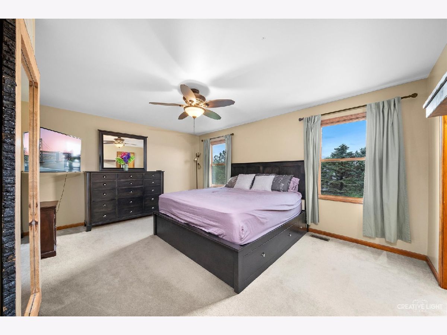
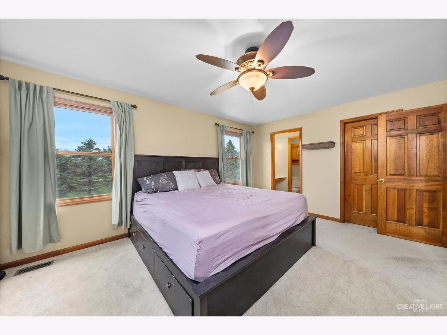
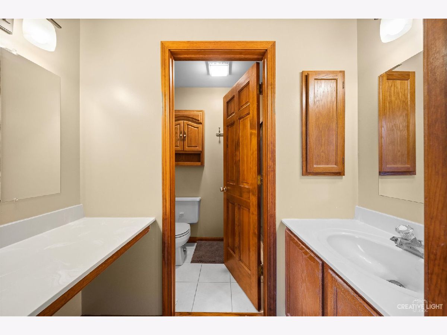
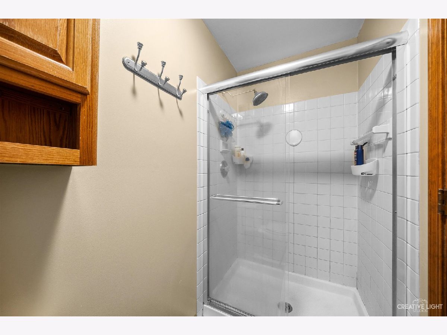
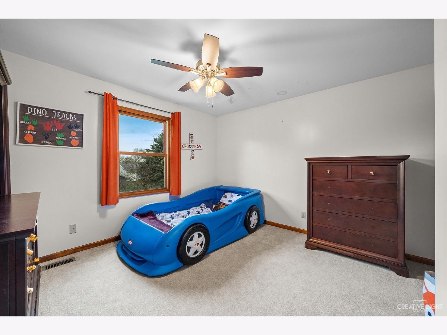
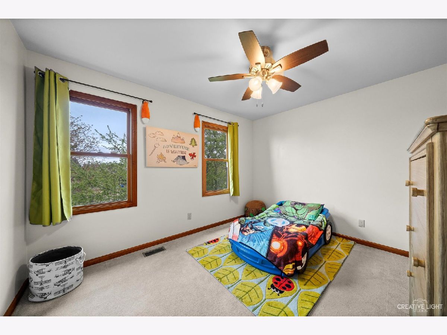
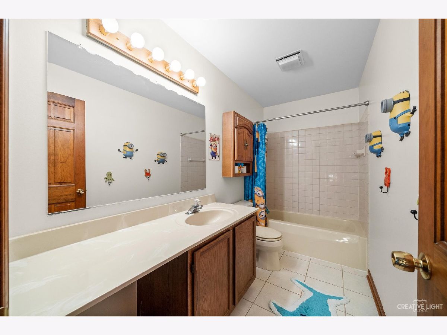
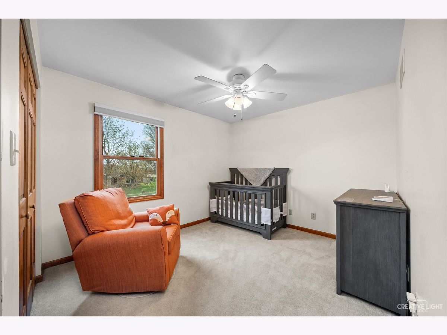
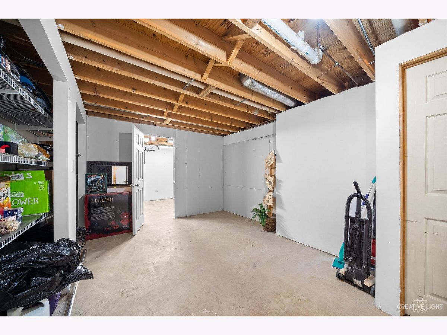
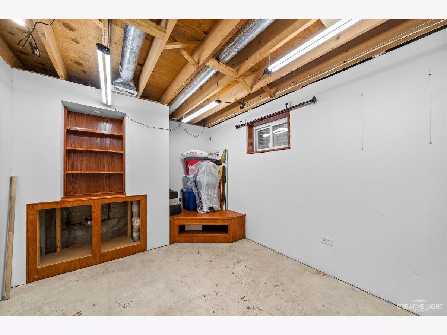
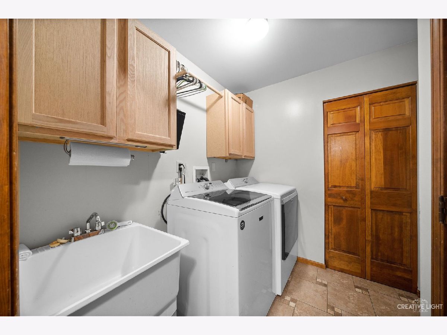
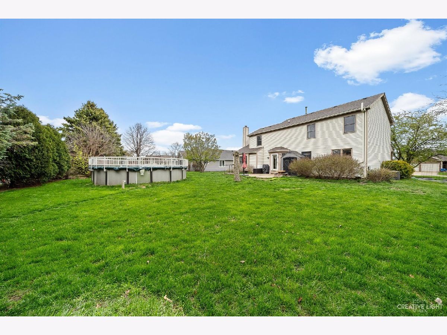
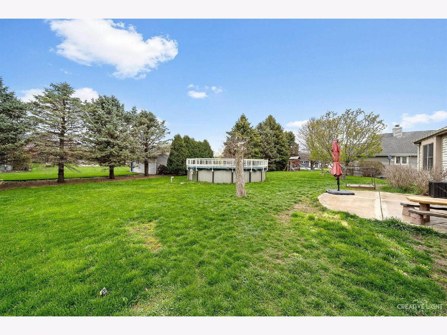
Room Specifics
Total Bedrooms: 4
Bedrooms Above Ground: 4
Bedrooms Below Ground: 0
Dimensions: —
Floor Type: Carpet
Dimensions: —
Floor Type: Carpet
Dimensions: —
Floor Type: Carpet
Full Bathrooms: 3
Bathroom Amenities: Separate Shower
Bathroom in Basement: 0
Rooms: Eating Area,Foyer
Basement Description: Partially Finished,Crawl
Other Specifics
| 2 | |
| Concrete Perimeter | |
| Concrete | |
| Patio, Porch, Brick Paver Patio | |
| — | |
| 90X141 | |
| Full | |
| Full | |
| Hardwood Floors, First Floor Laundry | |
| Double Oven, Range, Microwave, Dishwasher, Refrigerator, Washer, Dryer, Disposal, Stainless Steel Appliance(s) | |
| Not in DB | |
| — | |
| — | |
| — | |
| Wood Burning |
Tax History
| Year | Property Taxes |
|---|---|
| 2013 | $5,920 |
| 2018 | $6,018 |
| 2021 | $6,987 |
Contact Agent
Nearby Similar Homes
Nearby Sold Comparables
Contact Agent
Listing Provided By
Swanson Real Estate

