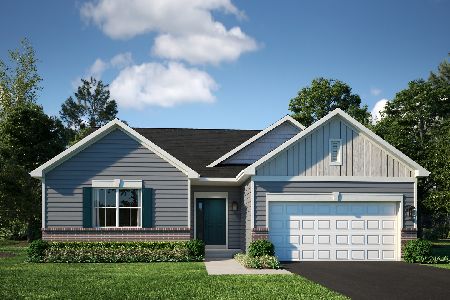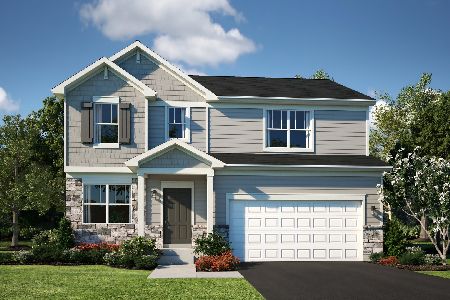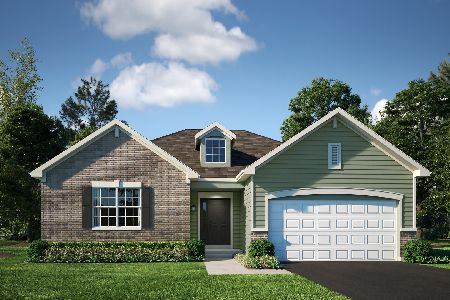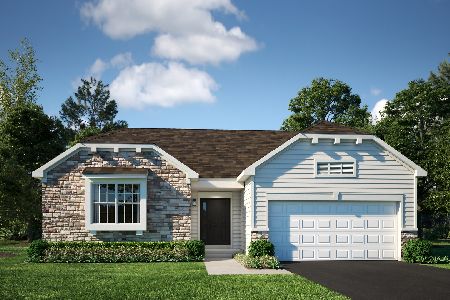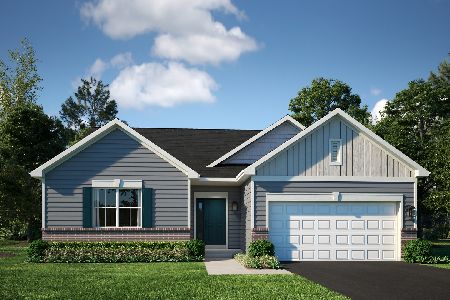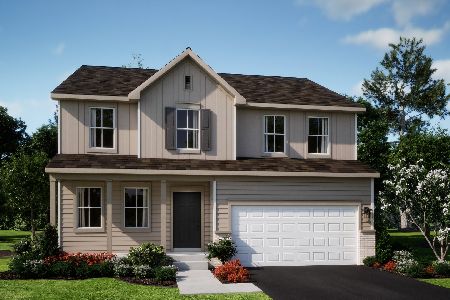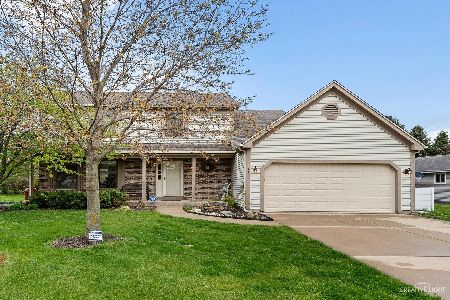541 Rees Street, Hinckley, Illinois 60520
$194,000
|
Sold
|
|
| Status: | Closed |
| Sqft: | 2,124 |
| Cost/Sqft: | $94 |
| Beds: | 4 |
| Baths: | 3 |
| Year Built: | 1992 |
| Property Taxes: | $5,920 |
| Days On Market: | 4578 |
| Lot Size: | 0,29 |
Description
MR. CLEAN! Freshly painted & neutral! Steam cleaned carpets! This move-in home will please! Great foyer opens to living rm & dining rm. Open kitchen w/stainless stl appliances, oak cab., gorgeous tile flrs, backsplash,& eat-in area! Family rm offers brick fireplace & built-ins! Great 6 panel doors & wood trim! Lovely patio for entertaining & big yard that is prof. landscaped! New Roof! 1 yr warranty available
Property Specifics
| Single Family | |
| — | |
| Traditional | |
| 1992 | |
| Full | |
| — | |
| No | |
| 0.29 |
| De Kalb | |
| — | |
| 0 / Not Applicable | |
| None | |
| Public | |
| Public Sewer | |
| 08344508 | |
| 1514127013 |
Nearby Schools
| NAME: | DISTRICT: | DISTANCE: | |
|---|---|---|---|
|
Grade School
Hinckley Elementary School |
429 | — | |
|
Middle School
Big Rock Elementary School |
429 | Not in DB | |
|
High School
Hinckley-big Rock High School |
429 | Not in DB | |
Property History
| DATE: | EVENT: | PRICE: | SOURCE: |
|---|---|---|---|
| 5 Sep, 2013 | Sold | $194,000 | MRED MLS |
| 26 Jul, 2013 | Under contract | $199,999 | MRED MLS |
| — | Last price change | $204,000 | MRED MLS |
| 15 May, 2013 | Listed for sale | $204,500 | MRED MLS |
| 23 Apr, 2018 | Sold | $220,000 | MRED MLS |
| 12 Mar, 2018 | Under contract | $224,500 | MRED MLS |
| 20 Jan, 2018 | Listed for sale | $224,500 | MRED MLS |
| 15 Jun, 2021 | Sold | $255,000 | MRED MLS |
| 6 May, 2021 | Under contract | $260,000 | MRED MLS |
| — | Last price change | $265,000 | MRED MLS |
| 14 Apr, 2021 | Listed for sale | $265,000 | MRED MLS |
Room Specifics
Total Bedrooms: 4
Bedrooms Above Ground: 4
Bedrooms Below Ground: 0
Dimensions: —
Floor Type: Carpet
Dimensions: —
Floor Type: Carpet
Dimensions: —
Floor Type: —
Full Bathrooms: 3
Bathroom Amenities: —
Bathroom in Basement: 0
Rooms: Foyer
Basement Description: Partially Finished,Crawl
Other Specifics
| 2 | |
| Concrete Perimeter | |
| — | |
| Patio, Storms/Screens | |
| — | |
| 90X137 | |
| Full | |
| Full | |
| First Floor Laundry | |
| Double Oven, Microwave, Dishwasher, Refrigerator, Washer, Dryer, Disposal | |
| Not in DB | |
| Street Lights, Street Paved | |
| — | |
| — | |
| Wood Burning |
Tax History
| Year | Property Taxes |
|---|---|
| 2013 | $5,920 |
| 2018 | $6,018 |
| 2021 | $6,987 |
Contact Agent
Nearby Similar Homes
Nearby Sold Comparables
Contact Agent
Listing Provided By
KETTLEY & CO. INC, REALTORS

