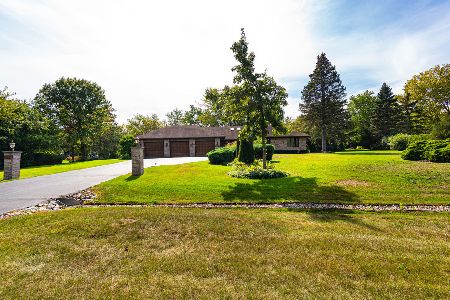5433 Tall Oaks Drive, Long Grove, Illinois 60047
$425,000
|
Sold
|
|
| Status: | Closed |
| Sqft: | 3,248 |
| Cost/Sqft: | $139 |
| Beds: | 3 |
| Baths: | 3 |
| Year Built: | 1986 |
| Property Taxes: | $14,715 |
| Days On Market: | 2116 |
| Lot Size: | 1,02 |
Description
Ideally situated on a serene wooded 1 acre lot among winding roads this spacious colonial is located in the sought after Stevenson HS district. From the moment you step in the front door you will feel the warmth of this lovingly cared for home that features an abundance of windows providing natural light & spectacular views. Gleaming hardwood floors greet you in the open foyer, and lead you to the formal living room that opens to the adjacent dining room featuring dental crown molding, new modern light fixture, and door to the brick paver patio. The cook's kitchen in today's look is ideal for entertaining with a large center island with butcher block countertop, 2 sinks, Garland commercial 6 burner stove, double oven, and wine fridge, skylights, & spacious eating area. Cozy up the gas log fireplace that serves as the focal point of the family room with brick surround and wood mantel and also features a door to the large deck with pergola and beautiful backyard. Laundry room with Maytag W/D, utility sink, and storage cabinets and powder room complete the main level. Retreat to the second level and relax away the cares of the day in the glorious master suite featuring sitting room with skylights & built in book shelves, dual walk in closets with organizers, and a master bath fit for royalty with dual furniture style vanities & medicine cabinets, 2 seperate showers, soaking tub, skylights, and linen closet. Two additional bedrooms and a full bath with soaking tub and shower complete the second level. The basement is ideal for storage or a recreation area with 2 separate crawl spaces, wine storage, sealed concrete floor, & is roughed for a bath. Enjoy the serenity of the spacious back yard with the large deck, pergola, and brick paver patio. Other features include attached 2 car heated garage with additional storage space, full interior of home painted in 2020, new carpet on the second level, hardwood floors on the main level, Anderson Renewal windows, and updated bathrooms. This home offers a great layout with plenty of everyday living space, it's a must see! Take the 3-D walk thru tour from the comfort of your home.
Property Specifics
| Single Family | |
| — | |
| Colonial | |
| 1986 | |
| Partial | |
| — | |
| No | |
| 1.02 |
| Lake | |
| Oak Hills | |
| 0 / Not Applicable | |
| None | |
| Private Well | |
| Public Sewer | |
| 10627747 | |
| 15184010080000 |
Nearby Schools
| NAME: | DISTRICT: | DISTANCE: | |
|---|---|---|---|
|
Grade School
Country Meadows Elementary Schoo |
96 | — | |
|
Middle School
Woodlawn Middle School |
96 | Not in DB | |
|
High School
Adlai E Stevenson High School |
125 | Not in DB | |
Property History
| DATE: | EVENT: | PRICE: | SOURCE: |
|---|---|---|---|
| 15 Jun, 2020 | Sold | $425,000 | MRED MLS |
| 11 Apr, 2020 | Under contract | $449,900 | MRED MLS |
| 8 Apr, 2020 | Listed for sale | $449,900 | MRED MLS |
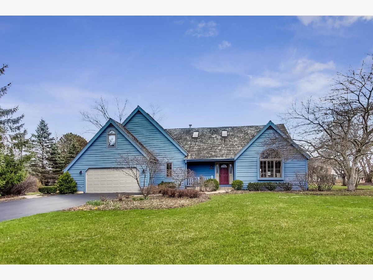
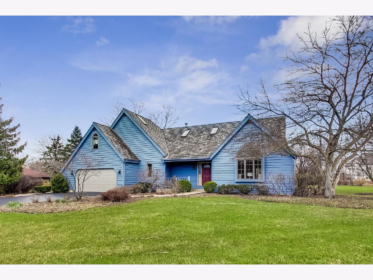
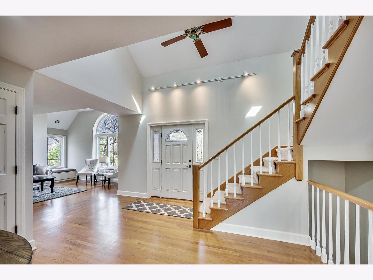
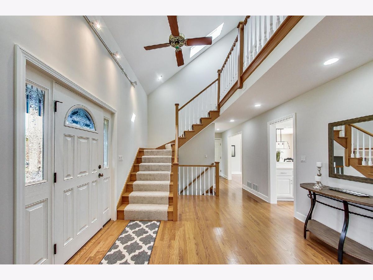
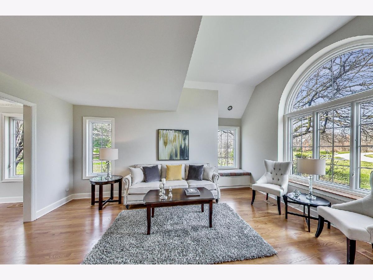
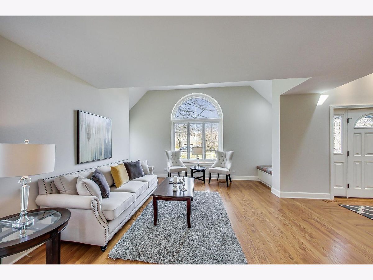
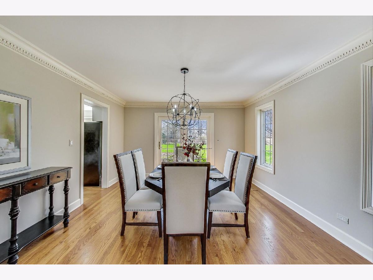
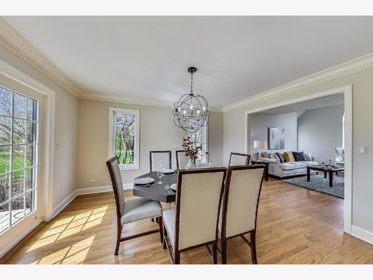
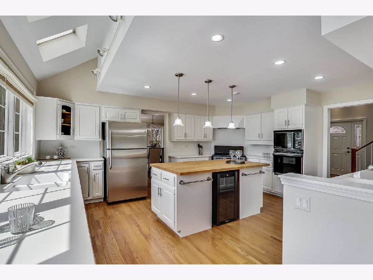
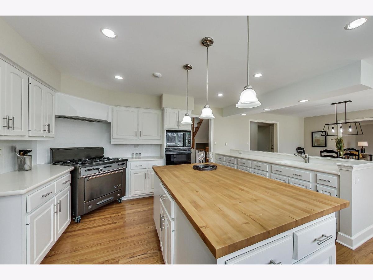
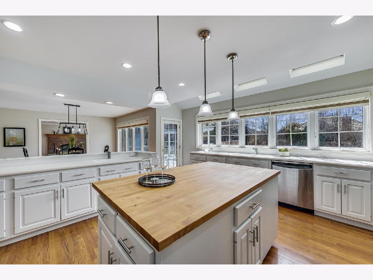
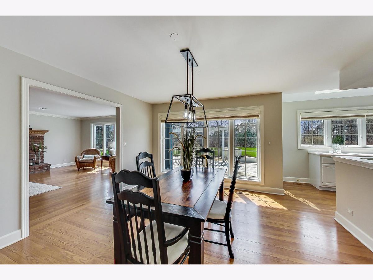
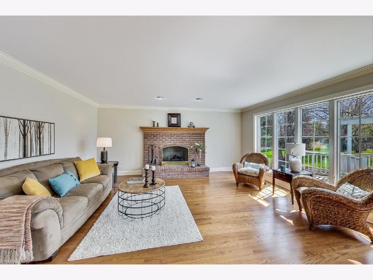
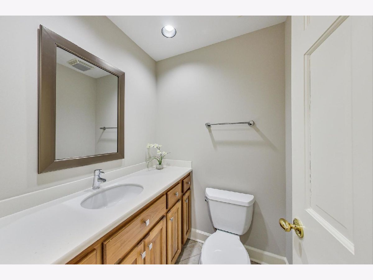
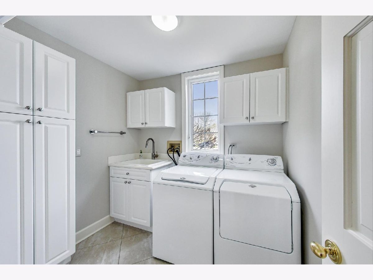
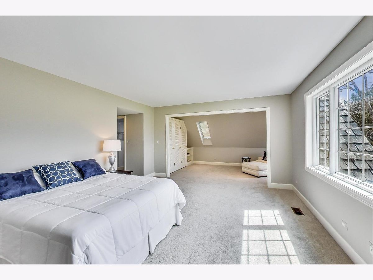
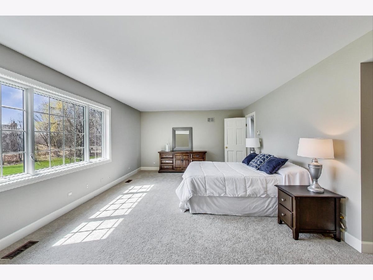
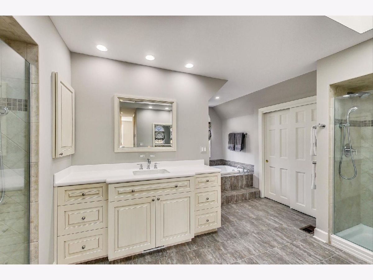
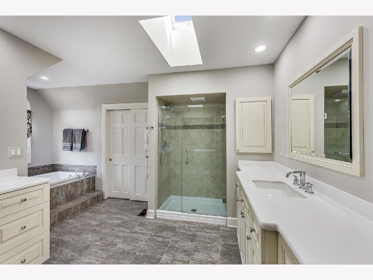
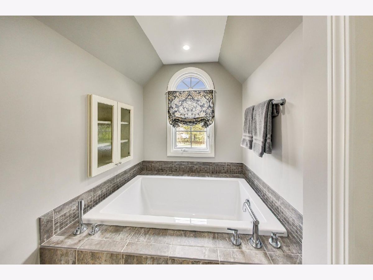
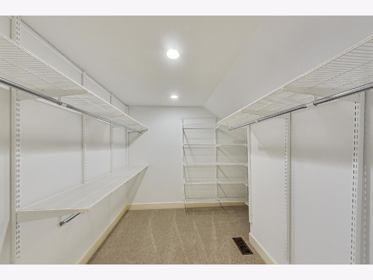
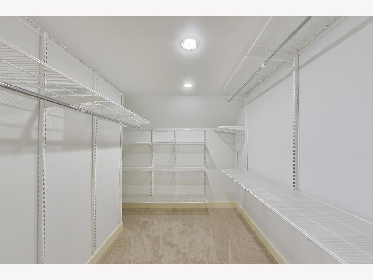
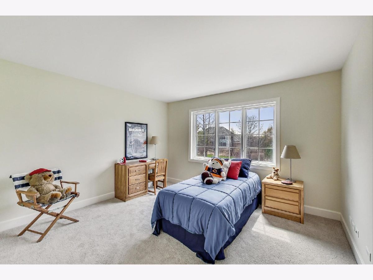
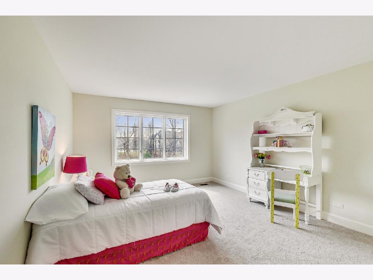
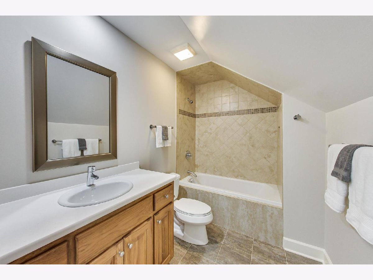
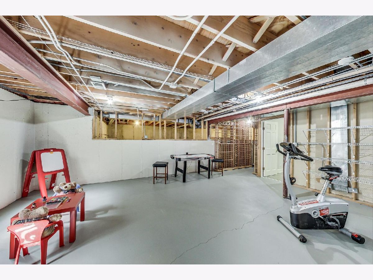
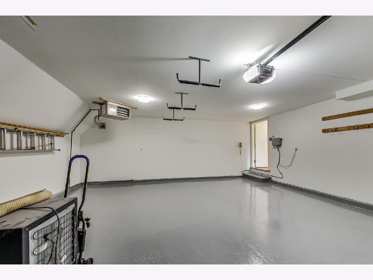
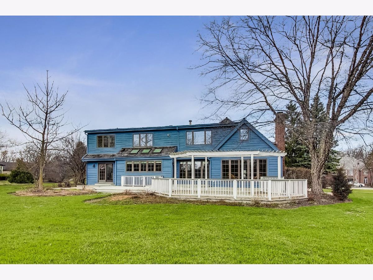
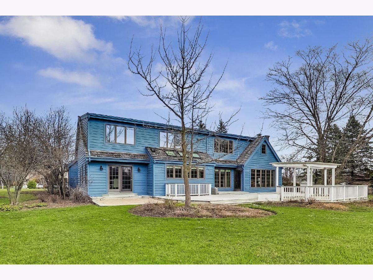
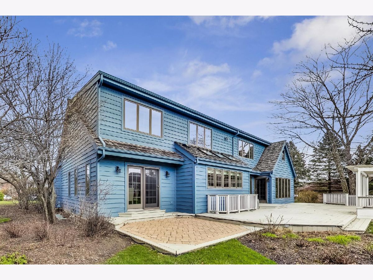
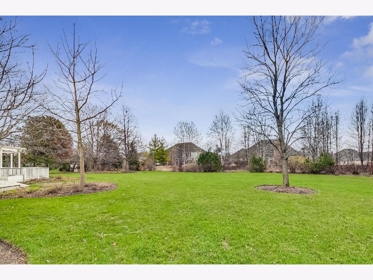
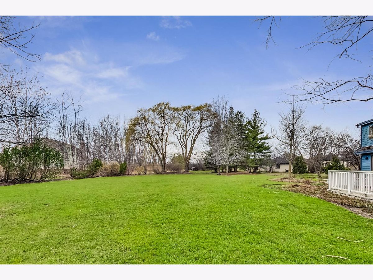
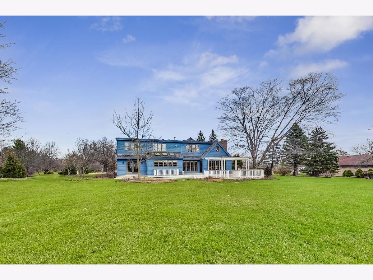
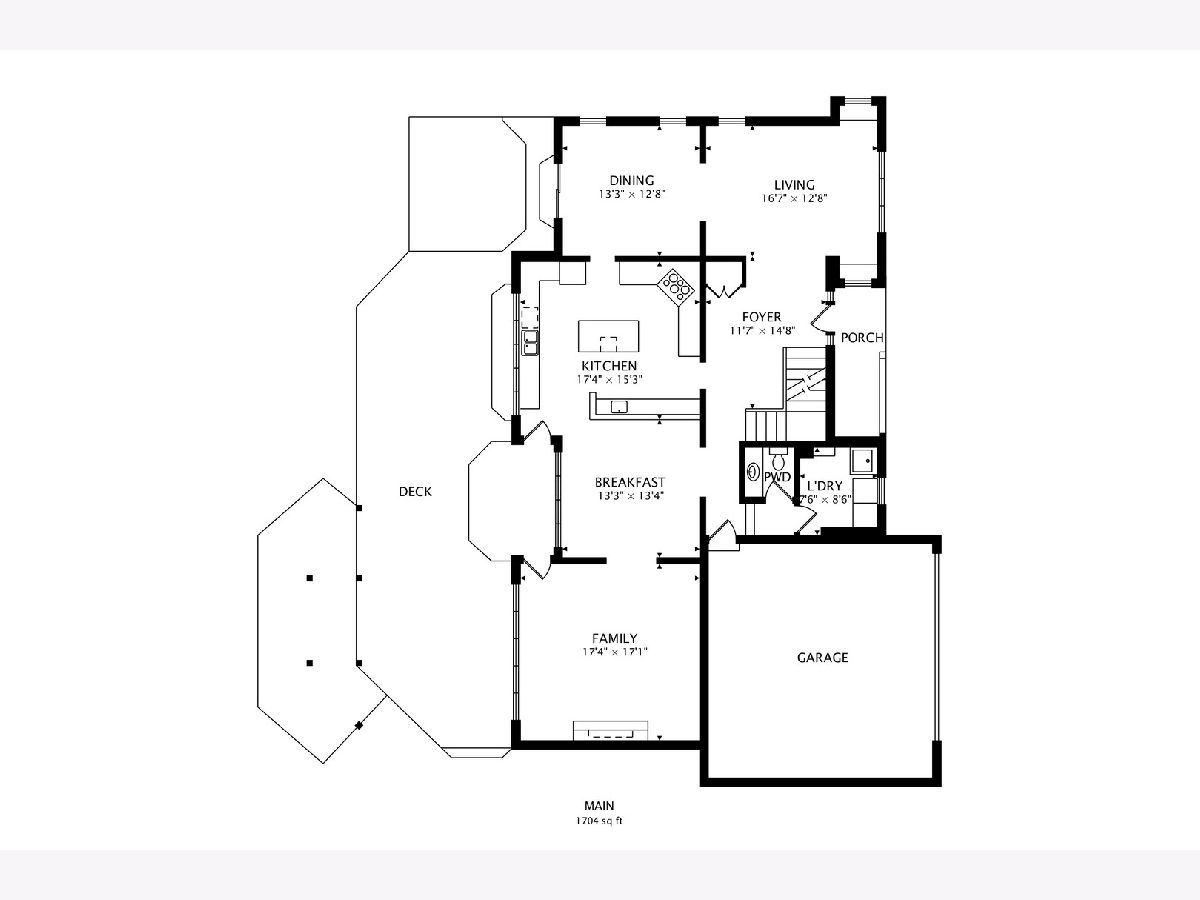
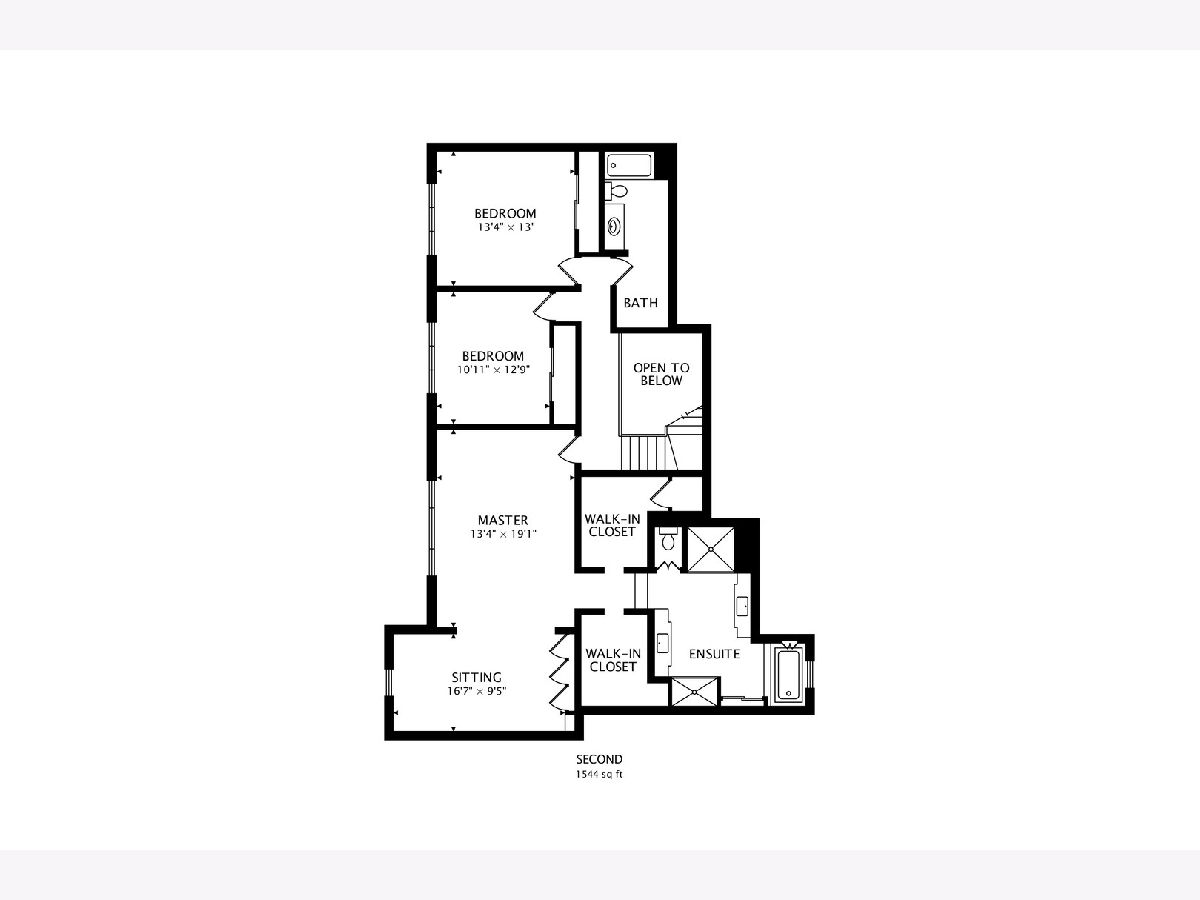
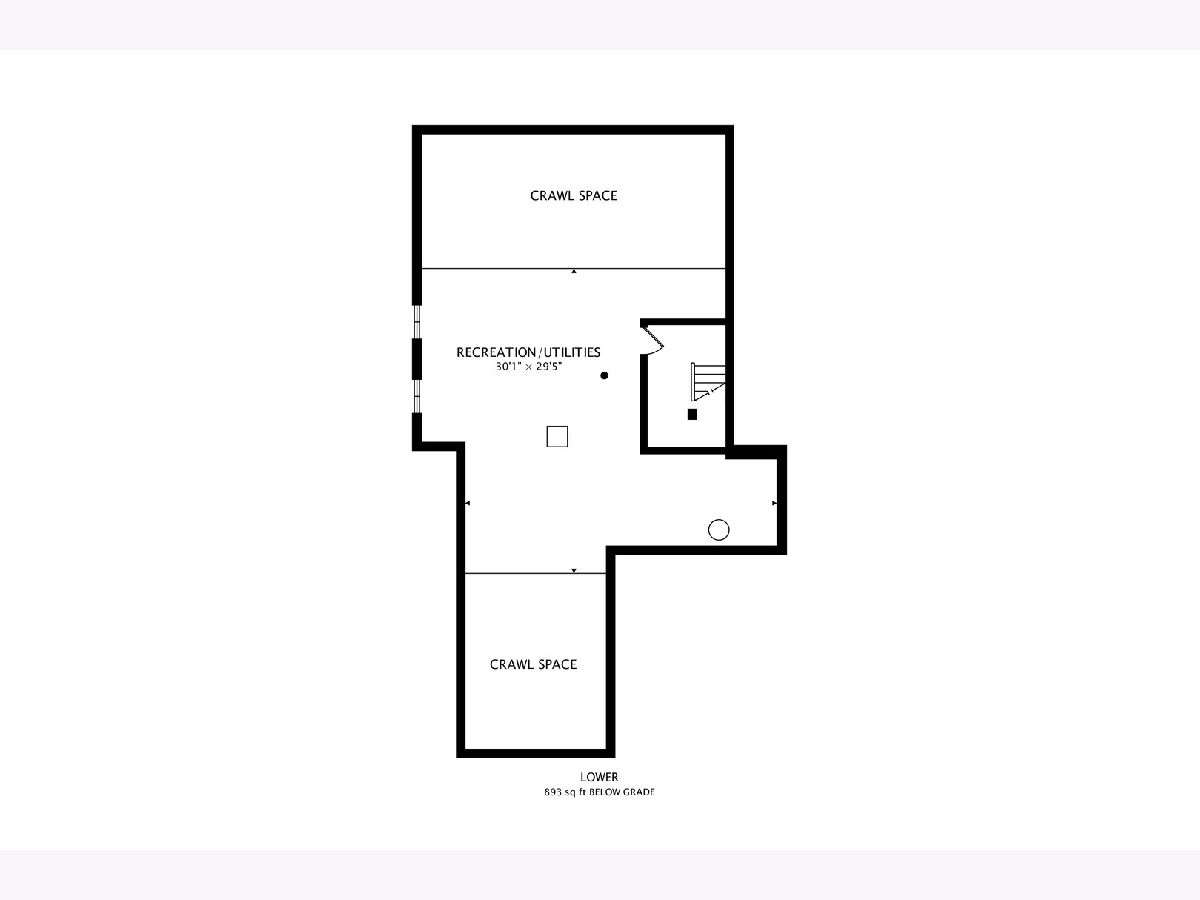
Room Specifics
Total Bedrooms: 3
Bedrooms Above Ground: 3
Bedrooms Below Ground: 0
Dimensions: —
Floor Type: Carpet
Dimensions: —
Floor Type: Carpet
Full Bathrooms: 3
Bathroom Amenities: Double Sink,Double Shower,Soaking Tub
Bathroom in Basement: 0
Rooms: Eating Area,Sitting Room
Basement Description: Unfinished,Crawl,Bathroom Rough-In
Other Specifics
| 2 | |
| Concrete Perimeter | |
| Asphalt | |
| Deck, Porch, Brick Paver Patio | |
| Mature Trees | |
| 263 X 216 X 260 X 265 | |
| — | |
| Full | |
| Vaulted/Cathedral Ceilings, Skylight(s), Hardwood Floors, First Floor Laundry, Walk-In Closet(s) | |
| Double Oven, Range, Dishwasher, Refrigerator, Washer, Dryer, Disposal, Wine Refrigerator, Water Softener | |
| Not in DB | |
| — | |
| — | |
| — | |
| Gas Log, Gas Starter |
Tax History
| Year | Property Taxes |
|---|---|
| 2020 | $14,715 |
Contact Agent
Nearby Similar Homes
Nearby Sold Comparables
Contact Agent
Listing Provided By
@properties





