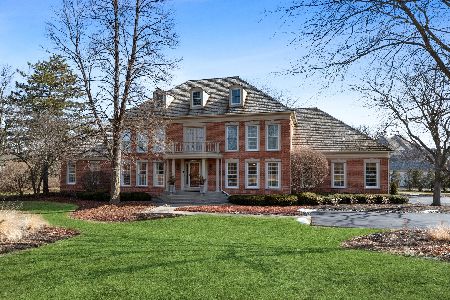5443 Forest Trail, Long Grove, Illinois 60047
$880,000
|
Sold
|
|
| Status: | Closed |
| Sqft: | 6,302 |
| Cost/Sqft: | $151 |
| Beds: | 6 |
| Baths: | 6 |
| Year Built: | 1988 |
| Property Taxes: | $24,976 |
| Days On Market: | 2436 |
| Lot Size: | 1,02 |
Description
Situated on a lush acre of beautiful landscaping, this magnificent home boasts gorgeous views. The grand foyer unveils a home of stunning architectural details, from triple crown moldings to herringbone floors. Perfect for entertaining; it is light and bright, featuring magnificent NEW floor to ceiling windows and skylights, and 3 fireplaces. The remodeled kitchen overlooks a spacious heated sun room, both open to a spectacular family room w/marble fireplace surround. First floor master suite is exquisite w/a spacious bedroom and incredible view, sitting room w/fireplace, and newly remodeled ultra-luxurious bath. Six large bedrooms (some used as dens) are on the 2nd floor. Full, walkout basement has a state-of-the-art wine cellar w/tasting area, rec room, game room and media area, as well as a dedicated exercise room w/invisible door. Beautiful built-ins. Tons of storage. Freshly painted. New Marvin windows 2018. Roof 2015. 4-car garage. Close to major highways/shopping/Stevenson HS.
Property Specifics
| Single Family | |
| — | |
| — | |
| 1988 | |
| Full,Walkout | |
| GORGEOUS CUSTOM DESIGN | |
| No | |
| 1.02 |
| Lake | |
| — | |
| 280 / Annual | |
| Other | |
| Private Well | |
| Public Sewer | |
| 10391783 | |
| 15184020070000 |
Nearby Schools
| NAME: | DISTRICT: | DISTANCE: | |
|---|---|---|---|
|
Grade School
Country Meadows Elementary Schoo |
96 | — | |
|
Middle School
Woodlawn Middle School |
96 | Not in DB | |
|
High School
Adlai E Stevenson High School |
125 | Not in DB | |
Property History
| DATE: | EVENT: | PRICE: | SOURCE: |
|---|---|---|---|
| 31 Jul, 2019 | Sold | $880,000 | MRED MLS |
| 22 Jun, 2019 | Under contract | $949,000 | MRED MLS |
| — | Last price change | $995,000 | MRED MLS |
| 24 May, 2019 | Listed for sale | $995,000 | MRED MLS |
Room Specifics
Total Bedrooms: 6
Bedrooms Above Ground: 6
Bedrooms Below Ground: 0
Dimensions: —
Floor Type: Carpet
Dimensions: —
Floor Type: Carpet
Dimensions: —
Floor Type: Carpet
Dimensions: —
Floor Type: —
Dimensions: —
Floor Type: —
Full Bathrooms: 6
Bathroom Amenities: Separate Shower,Double Sink,Double Shower,Soaking Tub
Bathroom in Basement: 1
Rooms: Bedroom 5,Bedroom 6,Study,Recreation Room,Game Room,Exercise Room,Heated Sun Room,Foyer,Sitting Room,Other Room
Basement Description: Finished
Other Specifics
| 4 | |
| Concrete Perimeter | |
| Asphalt | |
| Deck, Patio, Brick Paver Patio, Storms/Screens | |
| Cul-De-Sac,Landscaped,Wooded | |
| 20X150X303X158X127X120X240 | |
| Full | |
| Full | |
| Vaulted/Cathedral Ceilings, Skylight(s), Bar-Wet, Hardwood Floors, First Floor Bedroom, First Floor Full Bath | |
| Double Oven, Microwave, Dishwasher, High End Refrigerator, Washer, Dryer, Trash Compactor, Wine Refrigerator, Cooktop, Range Hood | |
| Not in DB | |
| Street Paved, Other | |
| — | |
| — | |
| Gas Log, Gas Starter |
Tax History
| Year | Property Taxes |
|---|---|
| 2019 | $24,976 |
Contact Agent
Nearby Similar Homes
Nearby Sold Comparables
Contact Agent
Listing Provided By
@properties








