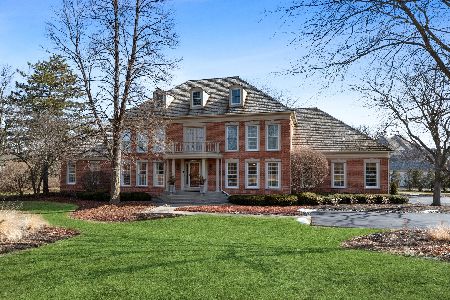5443 Forrest Trail, Long Grove, Illinois 60047
$1,200,000
|
Sold
|
|
| Status: | Closed |
| Sqft: | 6,302 |
| Cost/Sqft: | $201 |
| Beds: | 6 |
| Baths: | 6 |
| Year Built: | 1988 |
| Property Taxes: | $28,163 |
| Days On Market: | 932 |
| Lot Size: | 1,02 |
Description
Nestled on a sprawling acre of picturesque landscapes, this extraordinary property offers a serene backyard oasis, designed for relaxation and outdoor enjoyment. Step outside and discover an expansive deck and a welcoming paver patio, perfect for hosting gatherings or simply unwinding amidst nature's beauty. A gentle and soothing waterfall creates a tranquil atmosphere for bonfires. Adding to the allure of this retreat is the protected conservancy area, which provides a natural barrier between the residence and the private pier situated on a non-motorized lake. Step into the grand 2-story foyer graced by a captivating designer light fixture. High quality finishings throughout include: solid oak 6 panel doors, triple crown moldings and elegant herringbone floors. No shortage of natural light, courtesy of an abundance of floor-to-ceiling windows and skylights. The kitchen, recently remodeled in 2020, showcases natural stone Quartzite waterfall counters, top-of-the-line luxury appliances and a dreamy butler's pantry leading to the formal dining room. Soaring ceilings highlight the spectacular family room adorned with a marble fireplace surround. The opulent first-floor primary suite comprises of a generously sized bedroom with breathtaking views, a cozy sitting room with one of the home's 3 fireplaces, and a remodeled ultra-luxurious bath complete with stand-alone tub and expanded shower with dual showerheads. Ascending to the second floor, you'll discover five true spacious bedrooms, two compartmented dual vanity bathrooms, and a bonus room that can easily double as an additional bedroom. The full walkout basement is a haven of entertainment, featuring a state-of-the-art wine cellar with a tasting area, a recreational room with wet bar, a game and media areas. Additionally, there is a full service exercise room, cleverly concealed behind an invisible "door" in the cherry paneled wall. Recent updates include: Marvin windows-2018, one set of HVAC system-2023, roof - 2015, well pump - 2023. Other highlights include zoned HVAC, 4-car garage, 2 staircases to the second floor and a basement staircase direct from the garage. Situated in proximity to major highways, shopping destinations, this residence effortlessly combines luxury living with unbeatable convenience.
Property Specifics
| Single Family | |
| — | |
| — | |
| 1988 | |
| — | |
| CUSTOM | |
| No | |
| 1.02 |
| Lake | |
| — | |
| 350 / Annual | |
| — | |
| — | |
| — | |
| 11819481 | |
| 15184020070000 |
Nearby Schools
| NAME: | DISTRICT: | DISTANCE: | |
|---|---|---|---|
|
Grade School
Country Meadows Elementary Schoo |
96 | — | |
|
Middle School
Woodlawn Middle School |
96 | Not in DB | |
|
High School
Adlai E Stevenson High School |
125 | Not in DB | |
Property History
| DATE: | EVENT: | PRICE: | SOURCE: |
|---|---|---|---|
| 11 Aug, 2023 | Sold | $1,200,000 | MRED MLS |
| 9 Jul, 2023 | Under contract | $1,269,000 | MRED MLS |
| 6 Jul, 2023 | Listed for sale | $1,269,000 | MRED MLS |
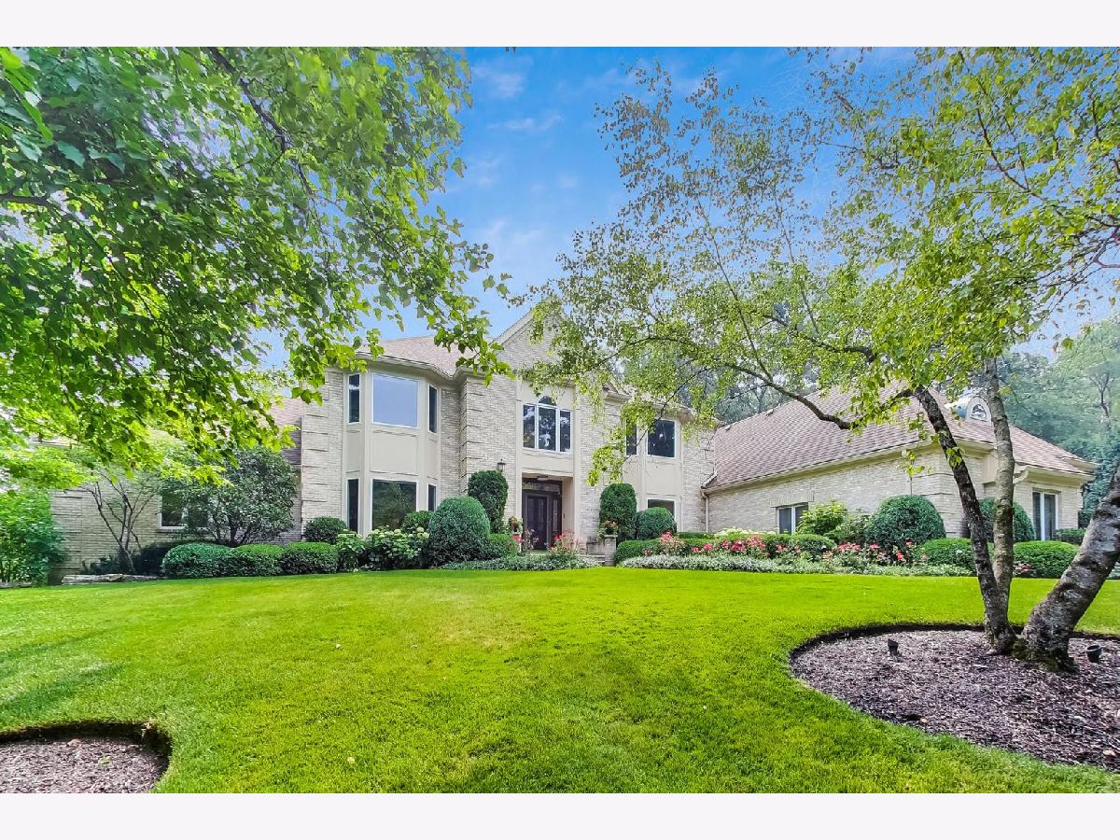
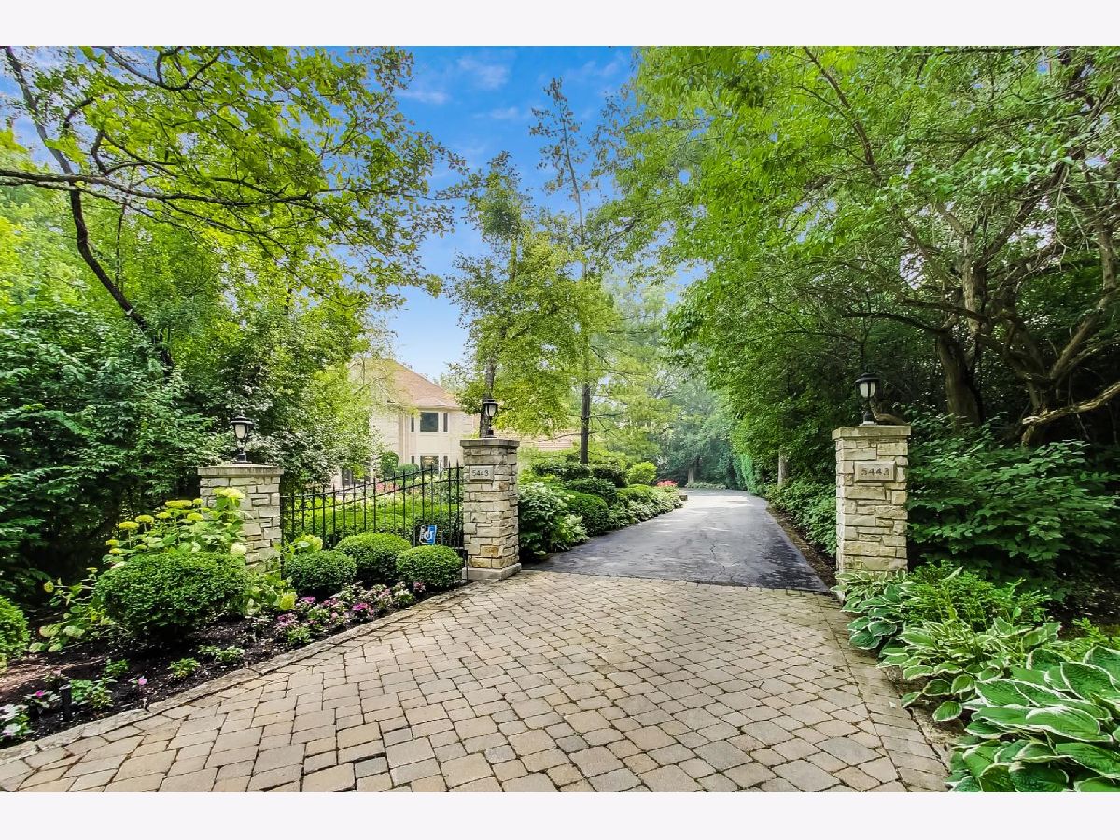
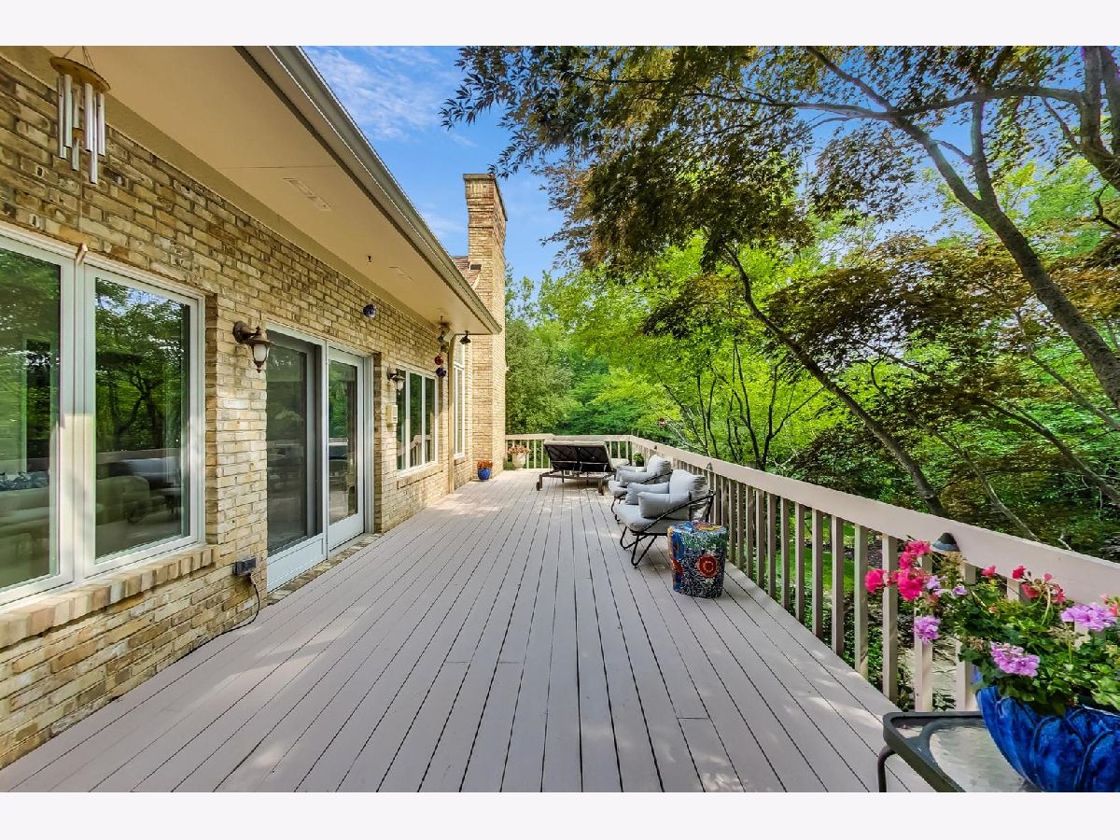
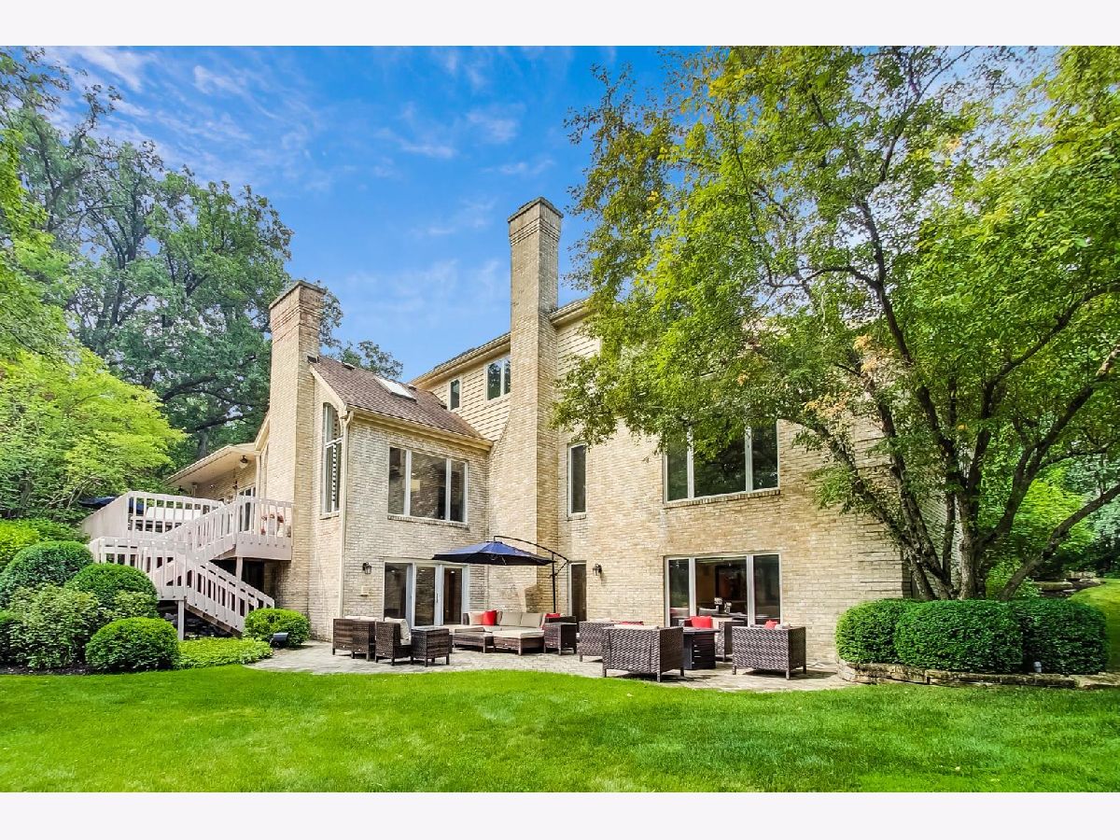




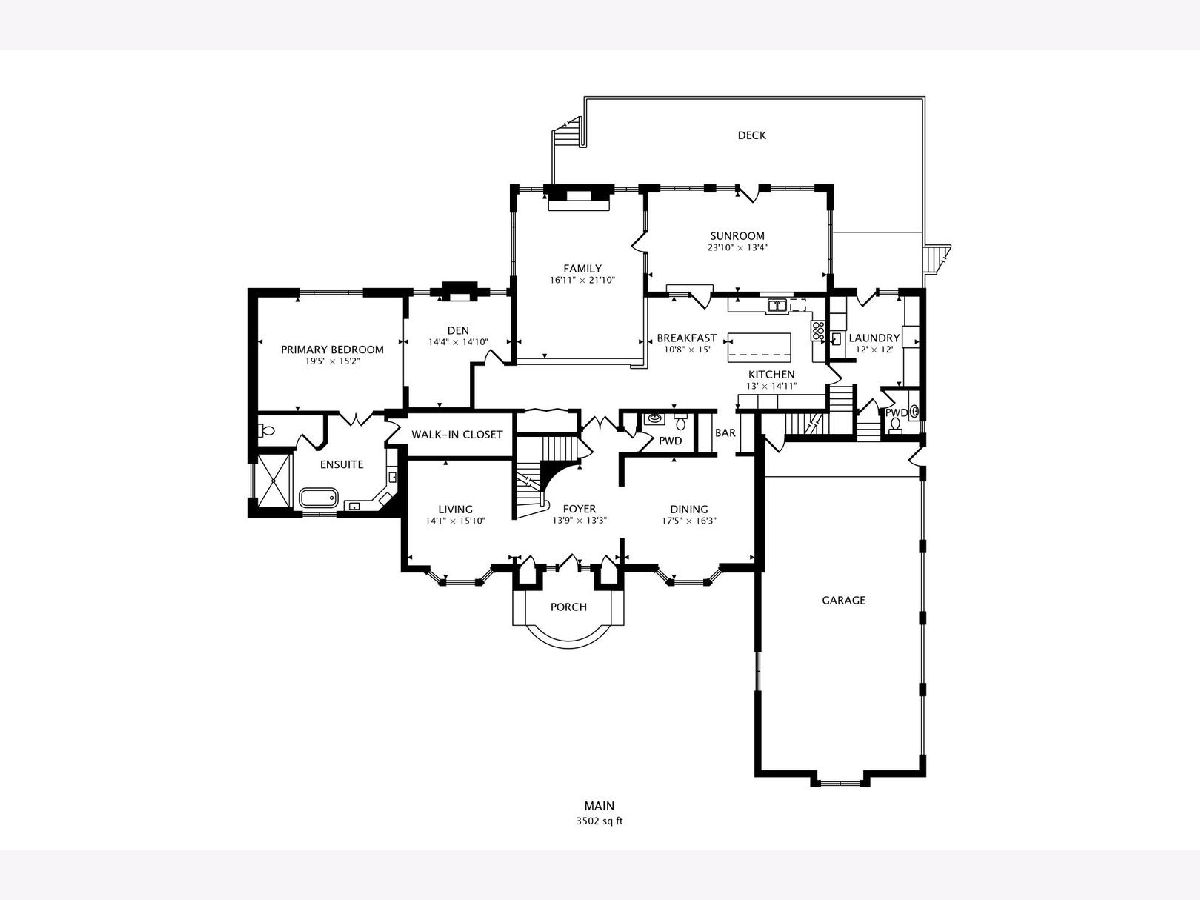


Room Specifics
Total Bedrooms: 6
Bedrooms Above Ground: 6
Bedrooms Below Ground: 0
Dimensions: —
Floor Type: —
Dimensions: —
Floor Type: —
Dimensions: —
Floor Type: —
Dimensions: —
Floor Type: —
Dimensions: —
Floor Type: —
Full Bathrooms: 6
Bathroom Amenities: Separate Shower,Double Sink,Double Shower,Soaking Tub
Bathroom in Basement: 1
Rooms: —
Basement Description: Finished
Other Specifics
| 4 | |
| — | |
| Asphalt | |
| — | |
| — | |
| 20X150X303X158X127X120X240 | |
| Full | |
| — | |
| — | |
| — | |
| Not in DB | |
| — | |
| — | |
| — | |
| — |
Tax History
| Year | Property Taxes |
|---|---|
| 2023 | $28,163 |
Contact Agent
Nearby Similar Homes
Nearby Sold Comparables
Contact Agent
Listing Provided By
@properties Christie's International Real Estate





