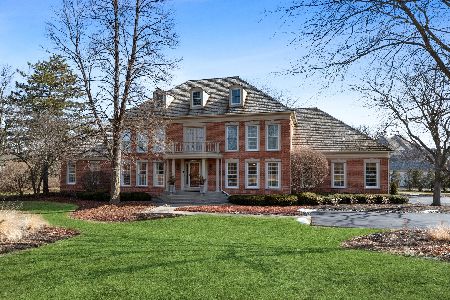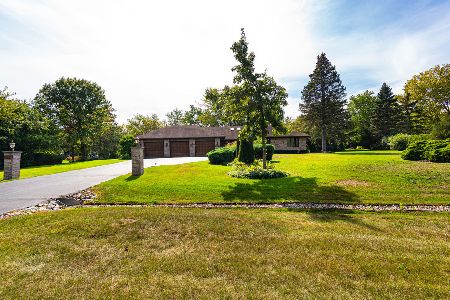5440 Tall Oaks Drive, Long Grove, Illinois 60047
$695,000
|
Sold
|
|
| Status: | Closed |
| Sqft: | 4,400 |
| Cost/Sqft: | $166 |
| Beds: | 4 |
| Baths: | 5 |
| Year Built: | 1986 |
| Property Taxes: | $17,672 |
| Days On Market: | 5338 |
| Lot Size: | 1,01 |
Description
Price reduced on this Amazing brick 4 bedrm/3.2 bath Georgian w/upgrades t-out; Newly refinished Kit Island,New Carpet on 2nd level,New Paint Main Lvl,New Bosch S/S Dishwasher!Remodeled Master Bath w/3 vanities,separate shower, formal dressing rm! Vaulted Atrium w/inground pool,radiant heated floors,fireplace,bath!3 Gst bedrms!Fabulous landscaping-deck & paver patio!Home is on a quiet 1+ acre interior lot! Must See!
Property Specifics
| Single Family | |
| — | |
| Georgian | |
| 1986 | |
| Full | |
| CUSTOM | |
| No | |
| 1.01 |
| Lake | |
| Promontory | |
| 0 / Not Applicable | |
| None | |
| Private Well | |
| Public Sewer | |
| 07831603 | |
| 15184030010000 |
Nearby Schools
| NAME: | DISTRICT: | DISTANCE: | |
|---|---|---|---|
|
Grade School
Country Meadows Elementary Schoo |
96 | — | |
|
Middle School
Woodlawn Middle School |
96 | Not in DB | |
|
High School
Adlai E Stevenson High School |
125 | Not in DB | |
Property History
| DATE: | EVENT: | PRICE: | SOURCE: |
|---|---|---|---|
| 30 Aug, 2011 | Sold | $695,000 | MRED MLS |
| 29 Jul, 2011 | Under contract | $729,900 | MRED MLS |
| — | Last price change | $749,900 | MRED MLS |
| 13 Jun, 2011 | Listed for sale | $749,900 | MRED MLS |
| 13 Apr, 2022 | Sold | $1,050,000 | MRED MLS |
| 17 Mar, 2022 | Under contract | $1,000,000 | MRED MLS |
| 3 Mar, 2022 | Listed for sale | $1,000,000 | MRED MLS |
Room Specifics
Total Bedrooms: 4
Bedrooms Above Ground: 4
Bedrooms Below Ground: 0
Dimensions: —
Floor Type: Carpet
Dimensions: —
Floor Type: Carpet
Dimensions: —
Floor Type: Carpet
Full Bathrooms: 5
Bathroom Amenities: Whirlpool,Separate Shower,Double Sink
Bathroom in Basement: 0
Rooms: Atrium,Breakfast Room,Foyer,Gallery,Office,Walk In Closet
Basement Description: Unfinished
Other Specifics
| 3 | |
| Concrete Perimeter | |
| Asphalt | |
| Deck, Brick Paver Patio, In Ground Pool, Outdoor Grill | |
| Landscaped,Wooded | |
| 301X54X277X9X188X11 | |
| — | |
| Full | |
| Vaulted/Cathedral Ceilings, Skylight(s), Bar-Dry, Bar-Wet, Pool Indoors | |
| Double Oven, Range, Microwave, Dishwasher, Refrigerator, Washer, Dryer, Disposal | |
| Not in DB | |
| Street Paved | |
| — | |
| — | |
| Double Sided, Wood Burning, Attached Fireplace Doors/Screen, Gas Starter |
Tax History
| Year | Property Taxes |
|---|---|
| 2011 | $17,672 |
| 2022 | $20,520 |
Contact Agent
Nearby Similar Homes
Nearby Sold Comparables
Contact Agent
Listing Provided By
RE/MAX Top Performers










