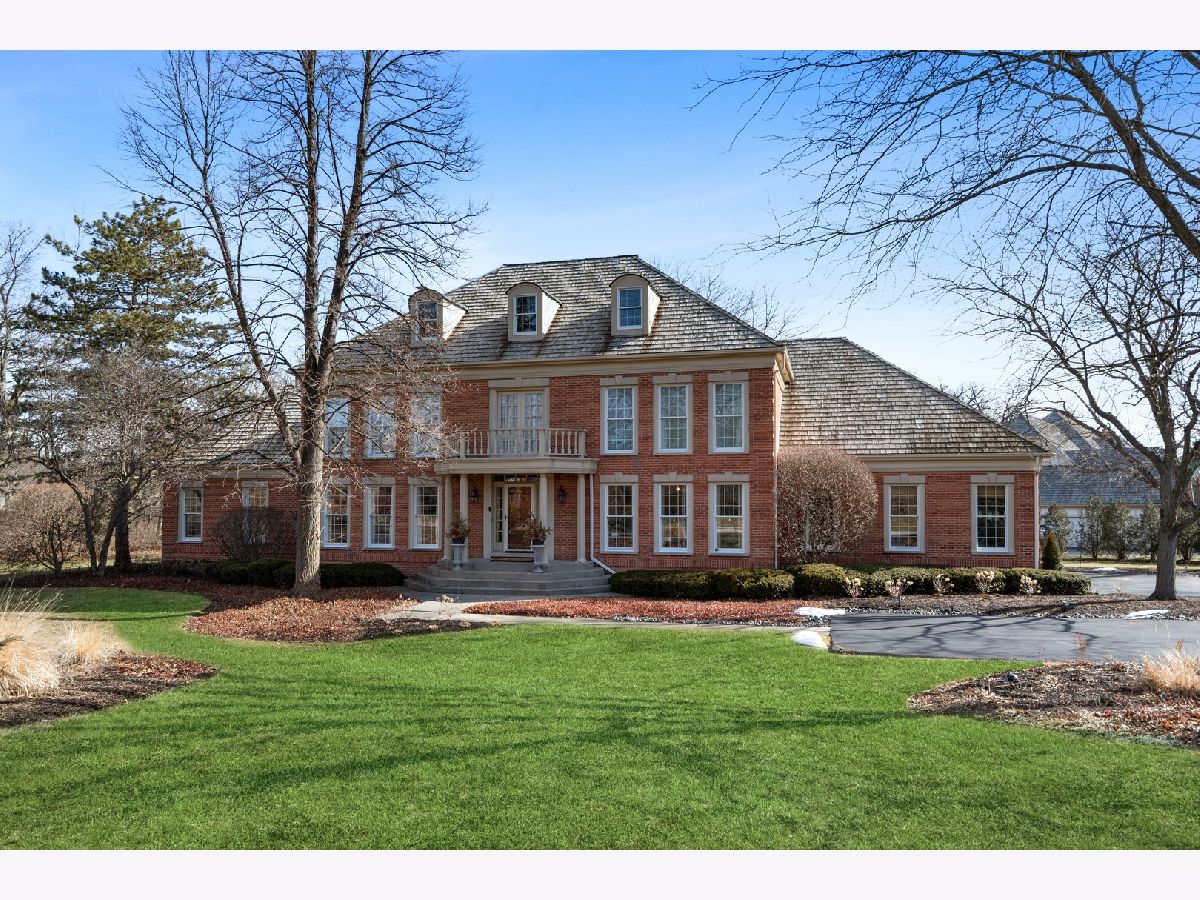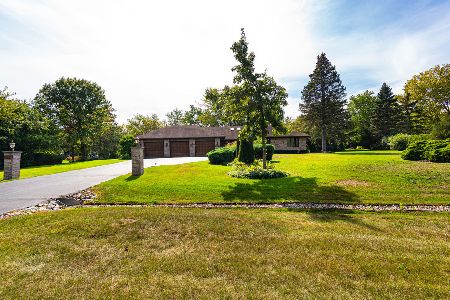5440 Tall Oaks Drive, Long Grove, Illinois 60047
$1,050,000
|
Sold
|
|
| Status: | Closed |
| Sqft: | 3,979 |
| Cost/Sqft: | $251 |
| Beds: | 4 |
| Baths: | 6 |
| Year Built: | 1986 |
| Property Taxes: | $20,520 |
| Days On Market: | 1422 |
| Lot Size: | 0,00 |
Description
Radiating luxury across every corner and upgraded to absolute perfection, no expense has been spared in this rare gem. Luxury living features an amazing 5 bedroom 4 bathroom layout with 2 half bathrooms, perfect for an established family wanting to enjoy the finest things in life. The finished basement is perfect for entertaining whether enjoying family movie night or relaxing with friends at the bar. The chef's kitchen is a dream with stunning granite countertops and premium appliances. This home boasts a beautiful attached pool area with a vaulted ceiling and skylight windows among many other features and personal touches that are hard to come by. With multiple upgrades to this home, elegance and luxurious comfort are timeless. This home is located on over an acre professionally landscaped lot.
Property Specifics
| Single Family | |
| — | |
| — | |
| 1986 | |
| — | |
| CUSTOM | |
| No | |
| — |
| Lake | |
| Oak Hills | |
| 0 / Not Applicable | |
| — | |
| — | |
| — | |
| 11342062 | |
| 15184030010000 |
Nearby Schools
| NAME: | DISTRICT: | DISTANCE: | |
|---|---|---|---|
|
Grade School
Country Meadows Elementary Schoo |
96 | — | |
|
Middle School
Woodlawn Middle School |
96 | Not in DB | |
|
High School
Adlai E Stevenson High School |
125 | Not in DB | |
Property History
| DATE: | EVENT: | PRICE: | SOURCE: |
|---|---|---|---|
| 30 Aug, 2011 | Sold | $695,000 | MRED MLS |
| 29 Jul, 2011 | Under contract | $729,900 | MRED MLS |
| — | Last price change | $749,900 | MRED MLS |
| 13 Jun, 2011 | Listed for sale | $749,900 | MRED MLS |
| 13 Apr, 2022 | Sold | $1,050,000 | MRED MLS |
| 17 Mar, 2022 | Under contract | $1,000,000 | MRED MLS |
| 3 Mar, 2022 | Listed for sale | $1,000,000 | MRED MLS |


















































Room Specifics
Total Bedrooms: 5
Bedrooms Above Ground: 4
Bedrooms Below Ground: 1
Dimensions: —
Floor Type: —
Dimensions: —
Floor Type: —
Dimensions: —
Floor Type: —
Dimensions: —
Floor Type: —
Full Bathrooms: 6
Bathroom Amenities: Whirlpool,Separate Shower,Double Sink
Bathroom in Basement: 1
Rooms: —
Basement Description: Finished
Other Specifics
| 3 | |
| — | |
| Asphalt | |
| — | |
| — | |
| 301X54X277X9X188X11 | |
| — | |
| — | |
| — | |
| — | |
| Not in DB | |
| — | |
| — | |
| — | |
| — |
Tax History
| Year | Property Taxes |
|---|---|
| 2011 | $17,672 |
| 2022 | $20,520 |
Contact Agent
Nearby Similar Homes
Nearby Sold Comparables
Contact Agent
Listing Provided By
Baird & Warner









