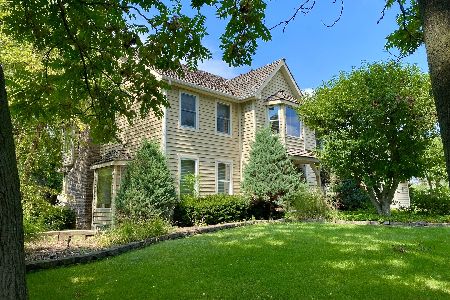5475 Forest Glen Lane, Long Grove, Illinois 60047
$660,000
|
Sold
|
|
| Status: | Closed |
| Sqft: | 4,958 |
| Cost/Sqft: | $141 |
| Beds: | 5 |
| Baths: | 5 |
| Year Built: | 1986 |
| Property Taxes: | $15,685 |
| Days On Market: | 3503 |
| Lot Size: | 1,01 |
Description
Location Location Location.."Wow" says it all....Private cul-de-sac with endless paddle boat lake and conservancy views,..it is picture perfect both inside and out and makes you feel like you are on a year round vacation in your own home and did I also mention the amazing in-ground pool along with gorgeous mature professional landscaping and pier for lake! Inside warm & inviting and maintained with loving care! Recently refinished hardwood floors thru-out most of the first floor, plenty of oak accent woodwork&trim* Updated kitchen with white cabinets, granite counters, large walk-in pantry and bay eating area*First floor study with vaulted-ceiling and skylights*Large master bedroom with sitting area, ultra bath and huge walk-in closet with organizers*Finished walk-out basement with bedroom & full bath, built-in bookcases, large custom wet bar and an exercise room with adjacent full spa-type bath..the perfect entertainment house*Award Winning school district*Sewer not septic low taxes
Property Specifics
| Single Family | |
| — | |
| Colonial | |
| 1986 | |
| Full,Walkout | |
| CUSTOM | |
| Yes | |
| 1.01 |
| Lake | |
| Promontory | |
| 0 / Not Applicable | |
| None | |
| Private Well | |
| Public Sewer | |
| 09265016 | |
| 15184020150000 |
Nearby Schools
| NAME: | DISTRICT: | DISTANCE: | |
|---|---|---|---|
|
Grade School
Country Meadows Elementary Schoo |
96 | — | |
|
Middle School
Woodlawn Middle School |
96 | Not in DB | |
|
High School
Adlai E Stevenson High School |
125 | Not in DB | |
Property History
| DATE: | EVENT: | PRICE: | SOURCE: |
|---|---|---|---|
| 27 Sep, 2016 | Sold | $660,000 | MRED MLS |
| 26 Jul, 2016 | Under contract | $699,900 | MRED MLS |
| 21 Jun, 2016 | Listed for sale | $699,900 | MRED MLS |
Room Specifics
Total Bedrooms: 5
Bedrooms Above Ground: 5
Bedrooms Below Ground: 0
Dimensions: —
Floor Type: Carpet
Dimensions: —
Floor Type: Carpet
Dimensions: —
Floor Type: Carpet
Dimensions: —
Floor Type: —
Full Bathrooms: 5
Bathroom Amenities: Whirlpool,Separate Shower,Double Sink
Bathroom in Basement: 1
Rooms: Bedroom 5,Study,Recreation Room,Exercise Room
Basement Description: Finished
Other Specifics
| 3 | |
| Concrete Perimeter | |
| Asphalt | |
| Deck, Patio, Porch, In Ground Pool, Storms/Screens | |
| Cul-De-Sac,Landscaped,Pond(s),Water View | |
| 102X260X275X251 | |
| Full,Pull Down Stair,Unfinished | |
| Full | |
| Vaulted/Cathedral Ceilings, Skylight(s), Hardwood Floors, First Floor Laundry | |
| Double Oven, Microwave, Dishwasher, Disposal | |
| Not in DB | |
| Street Paved | |
| — | |
| — | |
| Wood Burning, Gas Log, Gas Starter |
Tax History
| Year | Property Taxes |
|---|---|
| 2016 | $15,685 |
Contact Agent
Nearby Similar Homes
Nearby Sold Comparables
Contact Agent
Listing Provided By
RE/MAX Prestige








