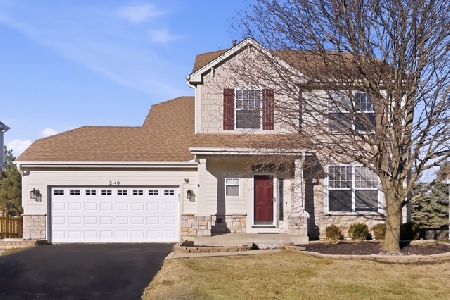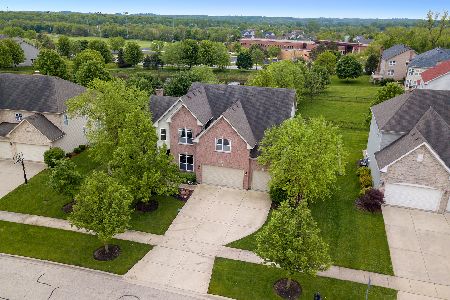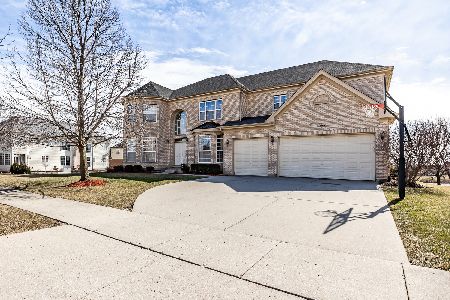5490 Nicholson Drive, Hoffman Estates, Illinois 60192
$430,000
|
Sold
|
|
| Status: | Closed |
| Sqft: | 0 |
| Cost/Sqft: | — |
| Beds: | 4 |
| Baths: | 3 |
| Year Built: | 2006 |
| Property Taxes: | $13,997 |
| Days On Market: | 5824 |
| Lot Size: | 0,00 |
Description
THIS IS NOT A SHORT SALE!!! LOVELY HOME ON WOODED LOT * 2-STORY FOYER * 9' CEILINGS ON 1ST FLOOR * 42" CHERRY WOOD CABINETS * GRANITE COUNTERS * GOURMET KITCHEN * CERAMIC TILE BATHS & LAUNDRY * FIREPLACE * HUGE MASTER SUITE W/WALK-IN CLOSET, WHIRLPOOL TUB & SEP SHOWER * FULL BASEMENT ROUGHED IN BATH * ZONED HEATING * PAVER PATIO * WOODED LOT * BEAUTIFUL LANDSCAPING
Property Specifics
| Single Family | |
| — | |
| Traditional | |
| 2006 | |
| Full | |
| ETHAN ALLE | |
| No | |
| — |
| Cook | |
| Yorkshire Woods | |
| 850 / Annual | |
| Other | |
| Lake Michigan | |
| Public Sewer | |
| 07474846 | |
| 06091070020000 |
Nearby Schools
| NAME: | DISTRICT: | DISTANCE: | |
|---|---|---|---|
|
Grade School
Timber Trails Elementary School |
46 | — | |
|
Middle School
Larsen Middle School |
46 | Not in DB | |
|
High School
Elgin High School |
46 | Not in DB | |
Property History
| DATE: | EVENT: | PRICE: | SOURCE: |
|---|---|---|---|
| 15 Mar, 2011 | Sold | $430,000 | MRED MLS |
| 25 Jan, 2011 | Under contract | $449,000 | MRED MLS |
| — | Last price change | $470,000 | MRED MLS |
| 19 Mar, 2010 | Listed for sale | $524,900 | MRED MLS |
| 27 Jul, 2016 | Sold | $467,500 | MRED MLS |
| 11 Jun, 2016 | Under contract | $479,900 | MRED MLS |
| — | Last price change | $499,900 | MRED MLS |
| 26 Jan, 2016 | Listed for sale | $529,000 | MRED MLS |
Room Specifics
Total Bedrooms: 4
Bedrooms Above Ground: 4
Bedrooms Below Ground: 0
Dimensions: —
Floor Type: Carpet
Dimensions: —
Floor Type: Carpet
Dimensions: —
Floor Type: Carpet
Full Bathrooms: 3
Bathroom Amenities: Whirlpool,Separate Shower,Double Sink
Bathroom in Basement: 0
Rooms: Office
Basement Description: Unfinished
Other Specifics
| 3 | |
| Concrete Perimeter | |
| Concrete | |
| Patio | |
| Wooded | |
| 106 X 154 X 80 X 29 X 168 | |
| — | |
| Full | |
| — | |
| Double Oven, Dishwasher, Refrigerator, Washer, Dryer, Disposal | |
| Not in DB | |
| Sidewalks, Street Lights, Street Paved | |
| — | |
| — | |
| Attached Fireplace Doors/Screen, Gas Log, Gas Starter |
Tax History
| Year | Property Taxes |
|---|---|
| 2011 | $13,997 |
| 2016 | $13,080 |
Contact Agent
Nearby Similar Homes
Nearby Sold Comparables
Contact Agent
Listing Provided By
RE/MAX Suburban








