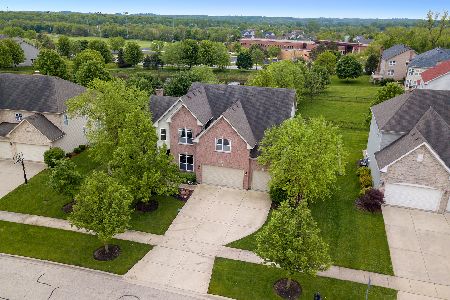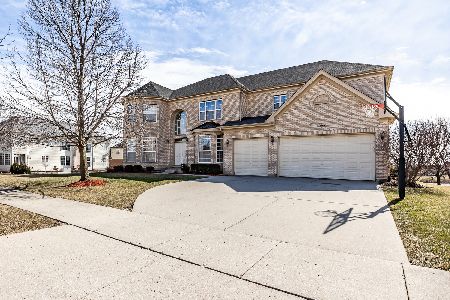5490 Nicholson Drive, Hoffman Estates, Illinois 60192
$467,500
|
Sold
|
|
| Status: | Closed |
| Sqft: | 4,800 |
| Cost/Sqft: | $100 |
| Beds: | 4 |
| Baths: | 4 |
| Year Built: | 2006 |
| Property Taxes: | $13,080 |
| Days On Market: | 3637 |
| Lot Size: | 0,00 |
Description
Buyer's gain, seller's loss. Dollar per sq foot you will not find anything better This home, nestled in the woods is tucked away in the luxurious, high-end Yorkshire Woods Subdivision.The ultimate in upgrades & best buy in the area. Sold brand new for over $700,000! Sellers recently refinished the basement, holding nothing back-expanding the living area an additional 1,500 sq feet, including a 5th bedroom! Patio remodel was designed with a passion for land & serenity. The backyard will take your breath away with its custom modern-designed gas fireplace & 2 distinct outdoor living areas. A quiet and peaceful oasis. Gourmet kitchen with professional-grade steel appliances, granite counter-tops, custom cabinetry, breakfast bar, 1st floor office, security system, water filtration system, hardwood floors, plumbing and electrical for basement wet bar, open concept, 3 car garage & sprinkler system. Be sure to check out the nearby pond & nature trail. Perfect for morning runs & evening walk
Property Specifics
| Single Family | |
| — | |
| Traditional | |
| 2006 | |
| Full | |
| ETHAN ALLEN | |
| No | |
| — |
| Cook | |
| Yorkshire Woods | |
| 850 / Annual | |
| Other | |
| Lake Michigan | |
| Public Sewer | |
| 09123902 | |
| 06091070020000 |
Property History
| DATE: | EVENT: | PRICE: | SOURCE: |
|---|---|---|---|
| 15 Mar, 2011 | Sold | $430,000 | MRED MLS |
| 25 Jan, 2011 | Under contract | $449,000 | MRED MLS |
| — | Last price change | $470,000 | MRED MLS |
| 19 Mar, 2010 | Listed for sale | $524,900 | MRED MLS |
| 27 Jul, 2016 | Sold | $467,500 | MRED MLS |
| 11 Jun, 2016 | Under contract | $479,900 | MRED MLS |
| — | Last price change | $499,900 | MRED MLS |
| 26 Jan, 2016 | Listed for sale | $529,000 | MRED MLS |
Room Specifics
Total Bedrooms: 5
Bedrooms Above Ground: 4
Bedrooms Below Ground: 1
Dimensions: —
Floor Type: Carpet
Dimensions: —
Floor Type: Carpet
Dimensions: —
Floor Type: Carpet
Dimensions: —
Floor Type: —
Full Bathrooms: 4
Bathroom Amenities: Whirlpool,Separate Shower,Double Sink,Soaking Tub
Bathroom in Basement: 1
Rooms: Bedroom 5,Den,Game Room
Basement Description: Finished
Other Specifics
| 3 | |
| Concrete Perimeter | |
| Concrete | |
| Patio | |
| Nature Preserve Adjacent,Landscaped,Wooded | |
| 170X115X157X84X26 | |
| — | |
| Full | |
| Hardwood Floors, First Floor Bedroom, First Floor Laundry | |
| Double Oven, Dishwasher, Refrigerator, Washer, Dryer, Disposal | |
| Not in DB | |
| Sidewalks, Street Lights, Street Paved | |
| — | |
| — | |
| Attached Fireplace Doors/Screen, Gas Log, Gas Starter |
Tax History
| Year | Property Taxes |
|---|---|
| 2011 | $13,997 |
| 2016 | $13,080 |
Contact Agent
Nearby Sold Comparables
Contact Agent
Listing Provided By
Keller Williams Platinum Partners






