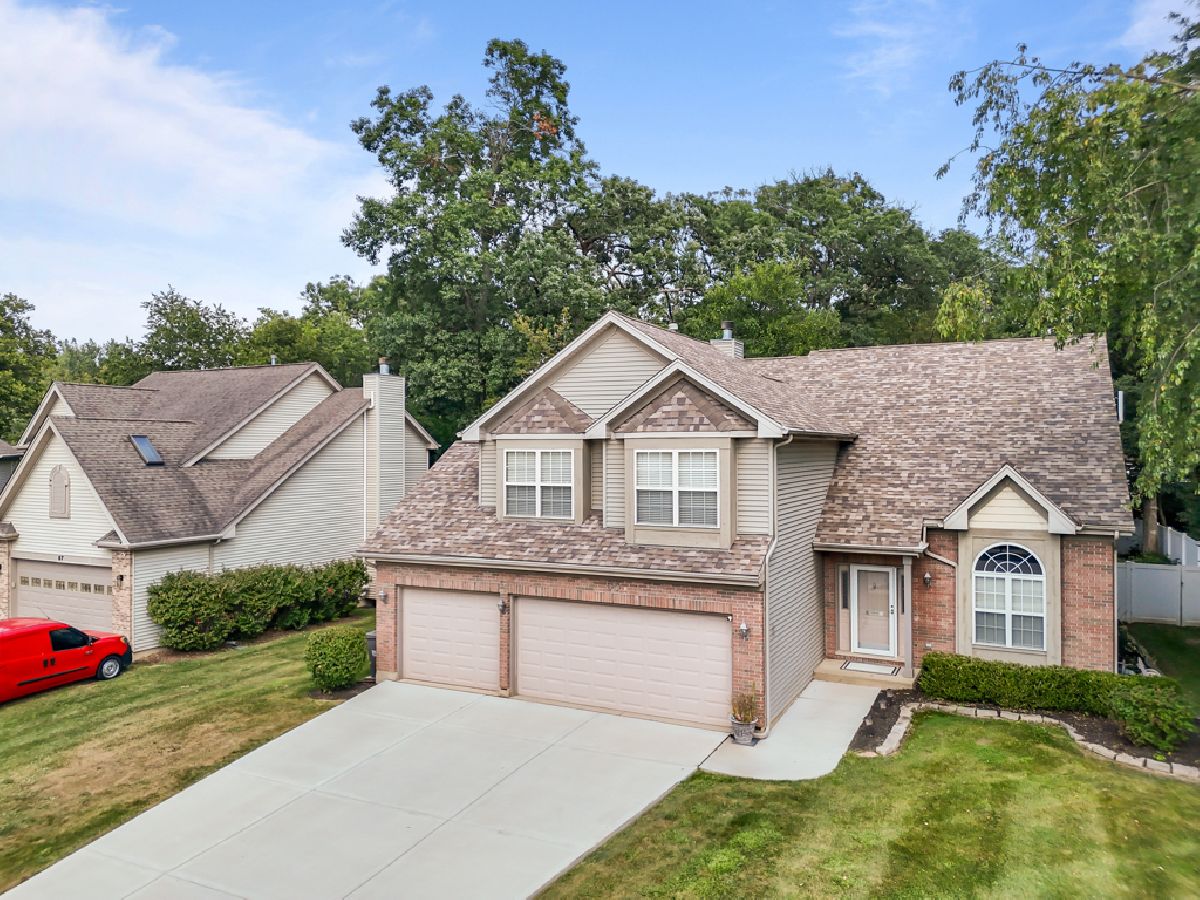55 Chestnut Court, Elgin, Illinois 60120
$430,000
|
Sold
|
|
| Status: | Closed |
| Sqft: | 2,222 |
| Cost/Sqft: | $198 |
| Beds: | 4 |
| Baths: | 3 |
| Year Built: | 2001 |
| Property Taxes: | $9,673 |
| Days On Market: | 538 |
| Lot Size: | 0,28 |
Description
Charming Home in Elgin Welcome to your dream home! This beautifully crafted custom home is nestled on a 0.28-acre wooded lot ,cul de sac street in the peaceful Echo Ridge subdivision. Located on a low-traffic, no-outlet road, this property offers the perfect blend of tranquility and convenience with easy access to I-90, shopping centers, and the Metra train to Chicago. Open Floor Plan**: Experience the spacious and inviting atmosphere with an open floor plan that seamlessly connects living spaces. The well-maintained home features finished bonus rooms in the basement, offering additional space for your needs. Updated Kitchen**: The kitchen was updated in 2021, showcasing modern amenities and sleek design elements that make cooking and entertaining a delight. Newly Roof**: Enjoy peace of mind with a new roof installed in the fall of 2019, ensuring protection and durability for years to come. Outdoor Oasis**: Step outside to your private oasis featuring a beautiful gazebo and firepit, perfect for outdoor entertainment. The stunning deck enhances your outdoor living experience, providing ample space for relaxation and gatherings. New Amenities** - New furnace and AC installed in 2022 - New fence for added privacy and security in 2022- New washer and dryer in 2023- New concrete driveway in 2023- Brand new 15x10 shed with French doors on concrete, added in 2023- Gazebo renovated in 2023 - Firepit installed in 2023, valued at $5,000- New storm door added in 2022 This home truly has it all, combining comfort, style, and modern conveniences in a serene setting. Don't miss out on the opportunity to make this remarkable property your own. Schedule a viewing today and discover the perfect place to call home in Echo Ridge!
Property Specifics
| Single Family | |
| — | |
| — | |
| 2001 | |
| — | |
| — | |
| No | |
| 0.28 |
| Cook | |
| Echo Ridge | |
| 0 / Not Applicable | |
| — | |
| — | |
| — | |
| 12130643 | |
| 06173010080000 |
Nearby Schools
| NAME: | DISTRICT: | DISTANCE: | |
|---|---|---|---|
|
Grade School
Hilltop Elementary School |
46 | — | |
|
Middle School
Ellis Middle School |
46 | Not in DB | |
|
High School
Elgin High School |
46 | Not in DB | |
Property History
| DATE: | EVENT: | PRICE: | SOURCE: |
|---|---|---|---|
| 23 Jul, 2021 | Sold | $375,000 | MRED MLS |
| 17 Jun, 2021 | Under contract | $374,900 | MRED MLS |
| — | Last price change | $395,000 | MRED MLS |
| 8 Jun, 2021 | Listed for sale | $395,000 | MRED MLS |
| 24 Sep, 2024 | Sold | $430,000 | MRED MLS |
| 22 Aug, 2024 | Under contract | $439,000 | MRED MLS |
| — | Last price change | $449,000 | MRED MLS |
| 5 Aug, 2024 | Listed for sale | $449,000 | MRED MLS |












































Room Specifics
Total Bedrooms: 4
Bedrooms Above Ground: 4
Bedrooms Below Ground: 0
Dimensions: —
Floor Type: —
Dimensions: —
Floor Type: —
Dimensions: —
Floor Type: —
Full Bathrooms: 3
Bathroom Amenities: Separate Shower,Double Sink
Bathroom in Basement: 0
Rooms: —
Basement Description: Partially Finished
Other Specifics
| 3 | |
| — | |
| Concrete | |
| — | |
| — | |
| 166.81X80X139.87X84.4 | |
| — | |
| — | |
| — | |
| — | |
| Not in DB | |
| — | |
| — | |
| — | |
| — |
Tax History
| Year | Property Taxes |
|---|---|
| 2021 | $8,999 |
| 2024 | $9,673 |
Contact Agent
Nearby Similar Homes
Contact Agent
Listing Provided By
Urban Abodes Chicago







