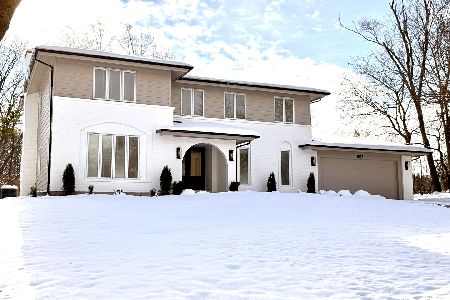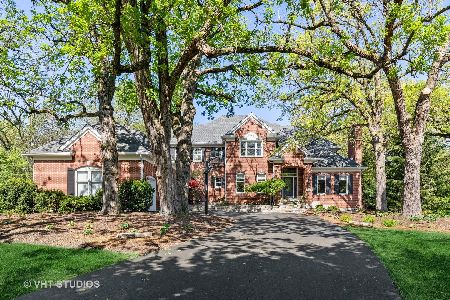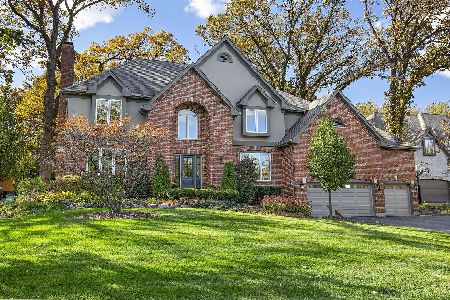550 Chateaux Bourne Drive, Barrington, Illinois 60010
$930,000
|
Sold
|
|
| Status: | Closed |
| Sqft: | 3,983 |
| Cost/Sqft: | $239 |
| Beds: | 4 |
| Baths: | 5 |
| Year Built: | 1997 |
| Property Taxes: | $17,132 |
| Days On Market: | 867 |
| Lot Size: | 0,50 |
Description
Attention Golfers! Enjoy the panoramic views of celebrated Makray Memorial Golf Club and bask in the peaceful feeling of quiet serenity! Chateaux Bourne is known as one of the most desireable communities in Barrington! Quiet streets, award-winning schools, and easy access to public transportation, shopping, and highways... 550 Chateaux Bourne Drive is a lovely colonial home nestled on a wooded lot in the in this sought-after Chateaux Bourne community! From the moment you step inside, you'll be greeted by a warm and inviting ambiance that will make you feel right at home. This spacious property boasts soaring ceilings and has been meticulously updated and enhanced, offering a host of modern conveniences. On the first floor, you'll find a formal living and dining room, with a butler's pantry, perfect for hosting gatherings with family and friends. The large, remodeled eat-in kitchen is a culinary enthusiast's delight with a breakfast bar and table space, with a slider leading to a new deck, allowing you to enjoy the beauty of the surrounding landscape. It seamlessly flows into the large, two-story family room, with a masonary gas fireplace, and oversized windows, creating a light, yet cozy space for relaxation and togetherness. For those who work from home, a main level office with built-in shelving and cabinetry provides a tranquil and productive environment. The powder room, as well as an additional closet area is located on this wing. Laundry is a pleasure with this over-sized laundry room that includes built-in cubbies, perfect for organized storage, as well as a sink with granite counter is adjacent to a heated 3.5 car garage that includes an electric car charging station, both of which add an extra touch of comfort and functionality to your daily routine. The primary suite is a true gem, featuring a spacious bedroom with a soaring ceiling a large walk-in closet, a spa-like bath with dual sinks, walk-in shower, and whirlpool tub that promises pure indulgence and relaxation. To top it off, an expansive sitting room awaits, offering a private retreat from the hustle and bustle of daily life. Three additional oversized bedrooms are located on the same level, two of which are connected by a Jack and Jill bathroom, as well as another large bedroom with a walk-in closet, and a separate hall bath. Making way to the full English basement, you'll be delighted by the natural light streaming through the above ground windows. This area offers an expansive space for rest and relaxation, making it an ideal spot for quality time with family and friends. A lovely full bath is located on this level, as well as an abundance of storage. Living here, you'll experience the best of both worlds - the peace and quiet of country life, with the convenience of living within minutes of downtown Barrington, the train station, highways, and shopping. The renowned District 220 schools, including Arnett C. Lines Elementary, Barrington Station Jr. High, and Barrington High School, ensure that children receive an exceptional education. This home is a true beauty in every sense of the word. Welcome home to the oasis at 550 Chateaux Bourne Drive in Barrington!
Property Specifics
| Single Family | |
| — | |
| — | |
| 1997 | |
| — | |
| DUNKIRK | |
| No | |
| 0.5 |
| Cook | |
| Chateaux Bourne | |
| 400 / Annual | |
| — | |
| — | |
| — | |
| 11870155 | |
| 02061110120000 |
Nearby Schools
| NAME: | DISTRICT: | DISTANCE: | |
|---|---|---|---|
|
Grade School
Arnett C Lines Elementary School |
220 | — | |
|
Middle School
Barrington Middle School - Stati |
220 | Not in DB | |
|
High School
Barrington High School |
220 | Not in DB | |
Property History
| DATE: | EVENT: | PRICE: | SOURCE: |
|---|---|---|---|
| 5 Oct, 2023 | Sold | $930,000 | MRED MLS |
| 6 Sep, 2023 | Under contract | $950,000 | MRED MLS |
| 26 Aug, 2023 | Listed for sale | $950,000 | MRED MLS |
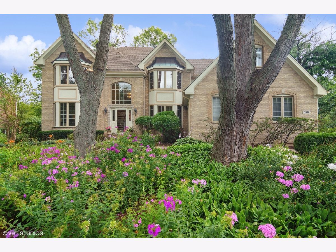



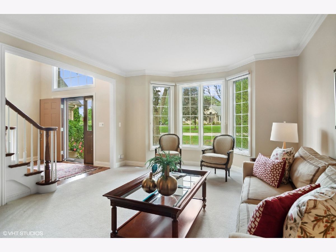
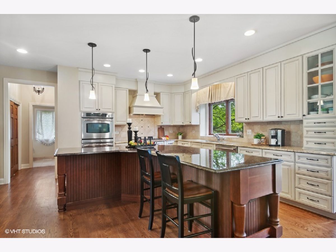
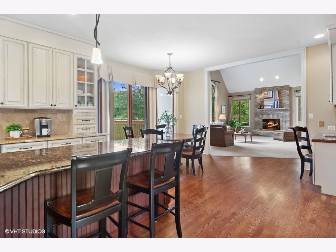

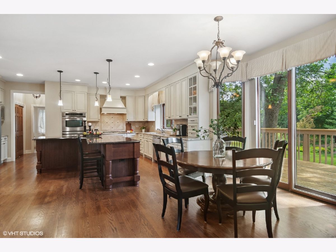
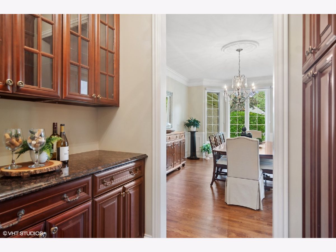



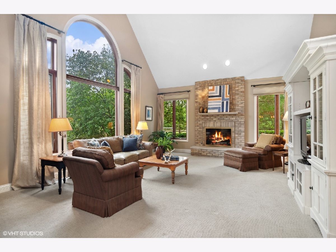

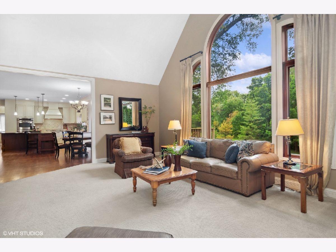

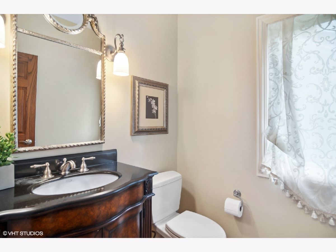
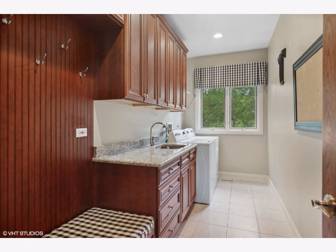
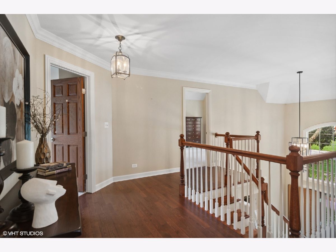

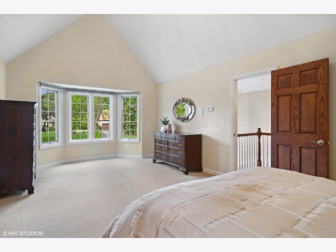
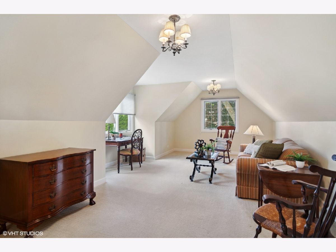
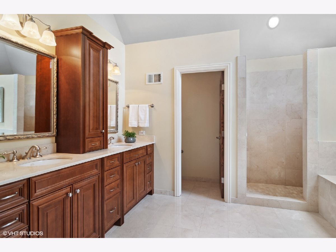
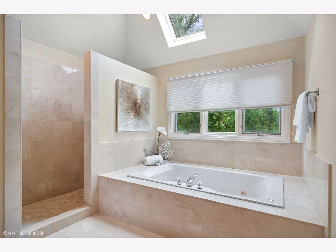
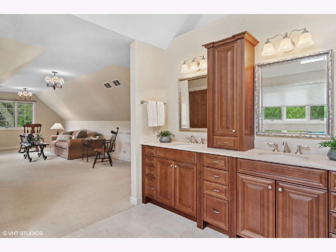
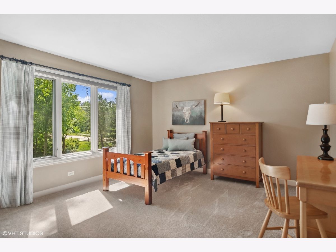
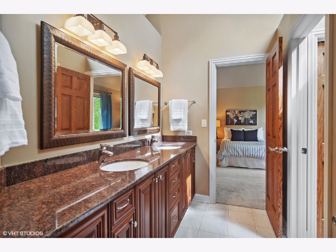
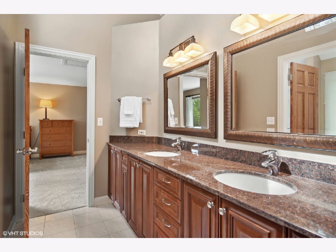
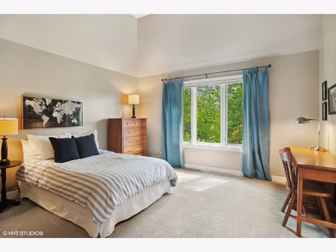
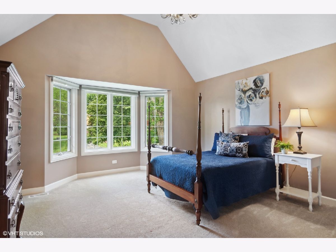
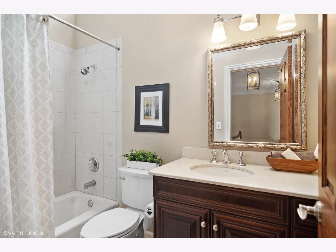
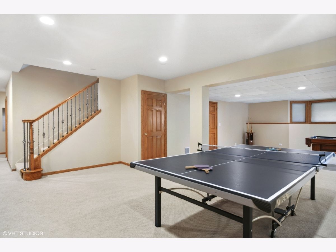
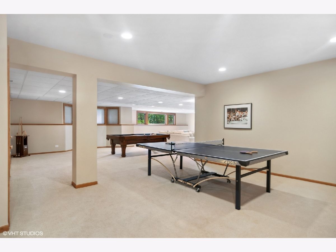

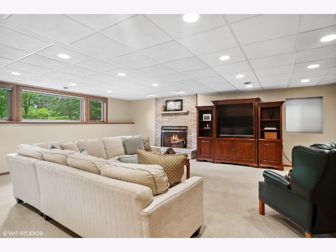
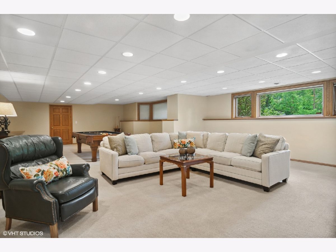
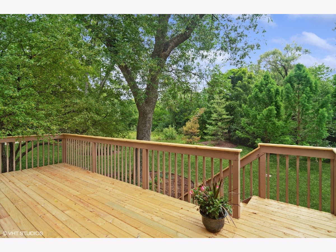
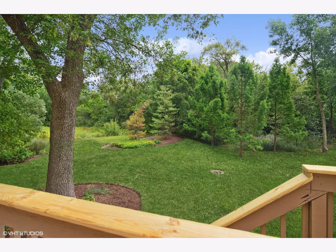
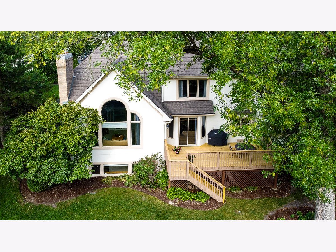

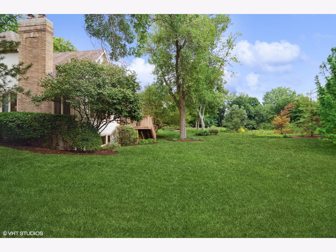

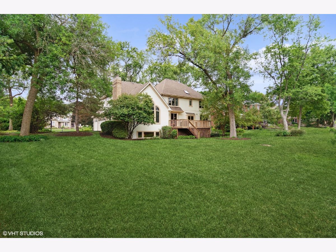
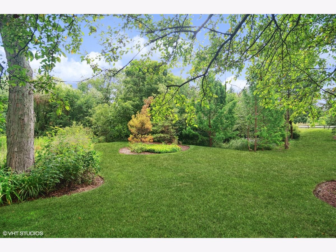
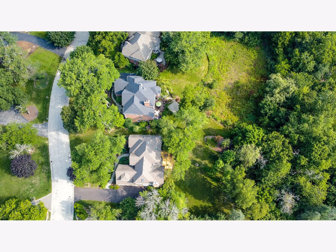
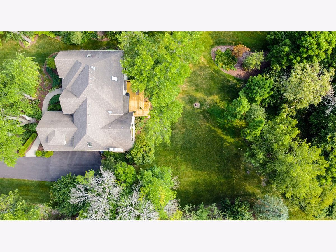
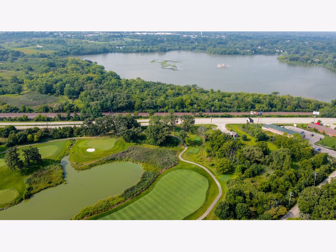
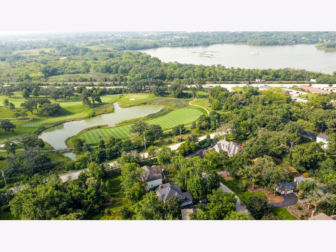
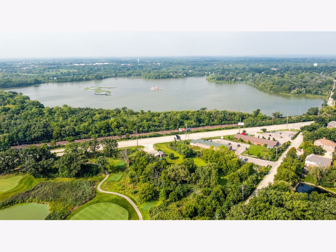
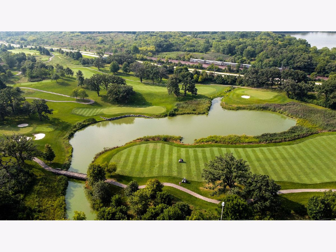
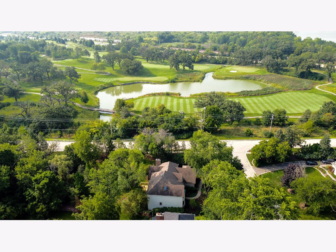


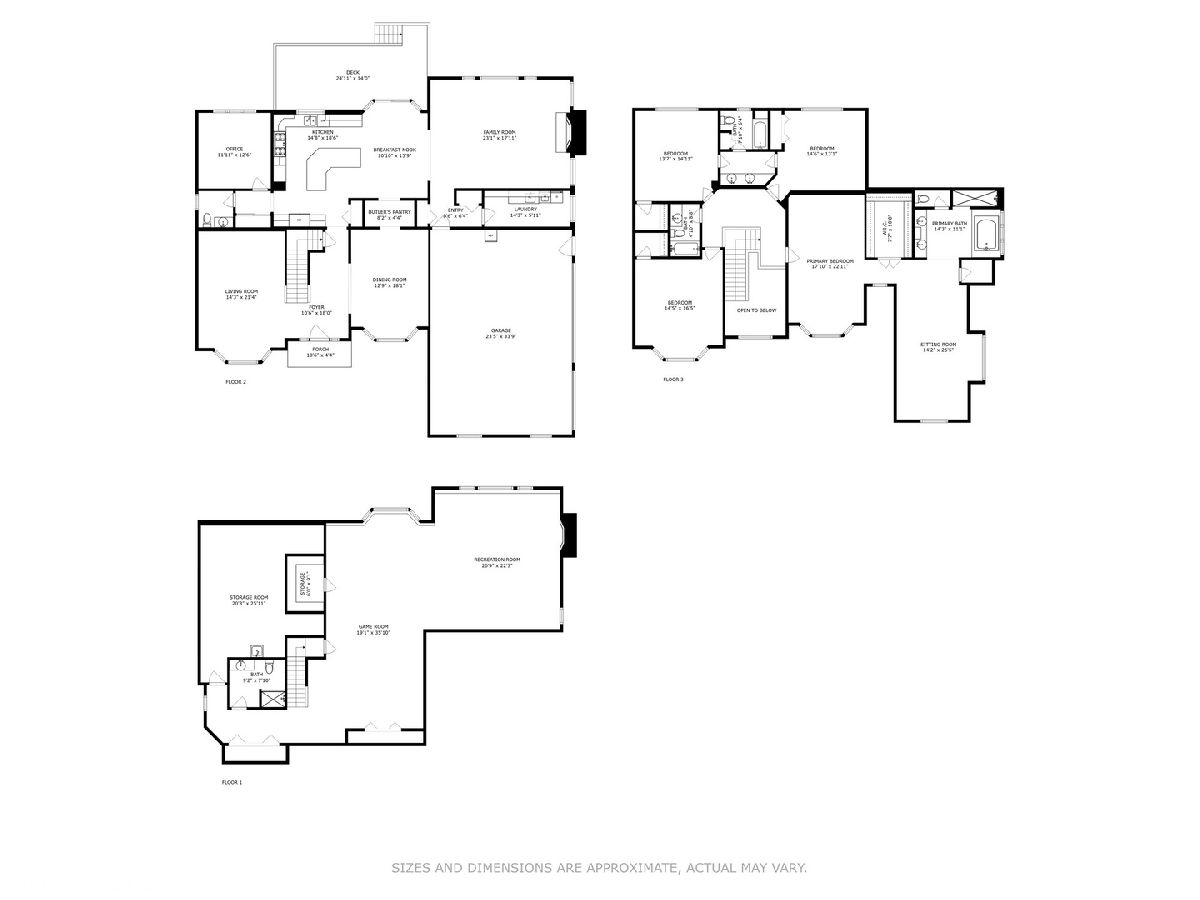
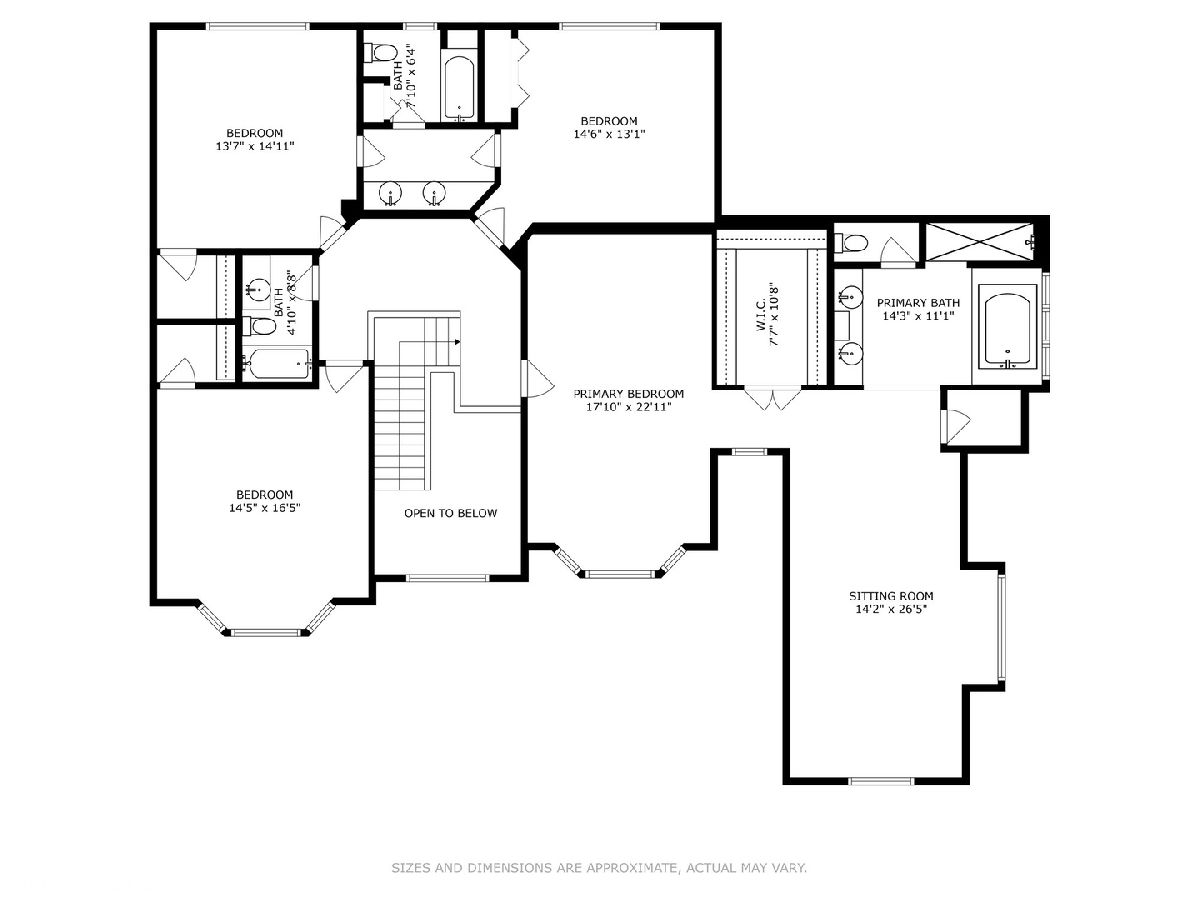


Room Specifics
Total Bedrooms: 4
Bedrooms Above Ground: 4
Bedrooms Below Ground: 0
Dimensions: —
Floor Type: —
Dimensions: —
Floor Type: —
Dimensions: —
Floor Type: —
Full Bathrooms: 5
Bathroom Amenities: Whirlpool,Separate Shower,Double Sink
Bathroom in Basement: 1
Rooms: —
Basement Description: Finished
Other Specifics
| 3.5 | |
| — | |
| Asphalt | |
| — | |
| — | |
| 223X42.7X64.3X210.6X57X68. | |
| Unfinished | |
| — | |
| — | |
| — | |
| Not in DB | |
| — | |
| — | |
| — | |
| — |
Tax History
| Year | Property Taxes |
|---|---|
| 2023 | $17,132 |
Contact Agent
Nearby Sold Comparables
Contact Agent
Listing Provided By
@properties Christie's International Real Estate

