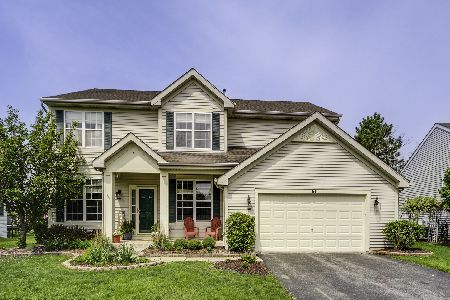56 Bridlepath Drive, Lindenhurst, Illinois 60046
$370,000
|
Sold
|
|
| Status: | Closed |
| Sqft: | 2,691 |
| Cost/Sqft: | $141 |
| Beds: | 5 |
| Baths: | 4 |
| Year Built: | 1999 |
| Property Taxes: | $14,640 |
| Days On Market: | 949 |
| Lot Size: | 0,22 |
Description
Spacious 2-story home with view of McDonald Woods Forest Preserve. 4 bedrooms, 2.1 baths on main & 2nd level. Plus additional 5th Bedroom and full bath in full walkout basement. Fireplace in family room plus second fireplace in the recreation room of basement. 2 sliders to the deck and patio. This property is sold in AS IS condition. 100% tax prorations. Seller does not provide survey. Include copy of certified earnest money funds & Proof of Funds or Preapproval with offer. Seller & their agents will not be responsible for any misrepresentations within tax or MLS data. Addendums, Reports & Electronic Contract Information Form are posted on MRED. This property is eligible under the Freddie Mac First Look initiative through 07/27/2023.
Property Specifics
| Single Family | |
| — | |
| — | |
| 1999 | |
| — | |
| TUSCAN | |
| No | |
| 0.22 |
| Lake | |
| Farmington Green | |
| 485 / Annual | |
| — | |
| — | |
| — | |
| 11817835 | |
| 02364020110000 |
Nearby Schools
| NAME: | DISTRICT: | DISTANCE: | |
|---|---|---|---|
|
Grade School
Millburn C C School |
24 | — | |
|
High School
Lakes Community High School |
117 | Not in DB | |
Property History
| DATE: | EVENT: | PRICE: | SOURCE: |
|---|---|---|---|
| 30 Apr, 2010 | Sold | $365,000 | MRED MLS |
| 21 Mar, 2010 | Under contract | $439,900 | MRED MLS |
| 1 Dec, 2009 | Listed for sale | $439,900 | MRED MLS |
| 3 Nov, 2016 | Sold | $290,000 | MRED MLS |
| 19 Sep, 2016 | Under contract | $299,900 | MRED MLS |
| 13 Sep, 2016 | Listed for sale | $299,900 | MRED MLS |
| 9 Nov, 2023 | Sold | $370,000 | MRED MLS |
| 5 Oct, 2023 | Under contract | $379,900 | MRED MLS |
| — | Last price change | $399,900 | MRED MLS |
| 27 Jun, 2023 | Listed for sale | $565,900 | MRED MLS |

Room Specifics
Total Bedrooms: 5
Bedrooms Above Ground: 5
Bedrooms Below Ground: 0
Dimensions: —
Floor Type: —
Dimensions: —
Floor Type: —
Dimensions: —
Floor Type: —
Dimensions: —
Floor Type: —
Full Bathrooms: 4
Bathroom Amenities: Separate Shower
Bathroom in Basement: 1
Rooms: —
Basement Description: Finished
Other Specifics
| 4 | |
| — | |
| Asphalt | |
| — | |
| — | |
| 68 X 122 X 68 X 24 X 106 | |
| — | |
| — | |
| — | |
| — | |
| Not in DB | |
| — | |
| — | |
| — | |
| — |
Tax History
| Year | Property Taxes |
|---|---|
| 2010 | $10,369 |
| 2016 | $13,557 |
| 2023 | $14,640 |
Contact Agent
Nearby Similar Homes
Nearby Sold Comparables
Contact Agent
Listing Provided By
RE/MAX Showcase






