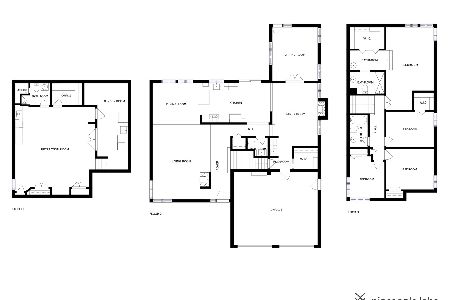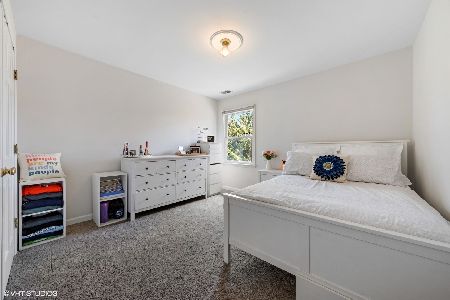56 Chestnut Avenue, Clarendon Hills, Illinois 60514
$875,000
|
Sold
|
|
| Status: | Closed |
| Sqft: | 0 |
| Cost/Sqft: | — |
| Beds: | 4 |
| Baths: | 4 |
| Year Built: | 1980 |
| Property Taxes: | $18,855 |
| Days On Market: | 1745 |
| Lot Size: | 0,00 |
Description
Amazing location on coveted Chestnut Avenue. Walk to downtown, award winning schools and local parks. From the minute you walk up the paver walkway you will be charmed! Newly built front porch with bead board ceiling extends the length of the home and is the perfect spot to enjoy your morning coffee. Spacious family room and living spaces with newly refinished hardwood floors and additional windows added by current homeowner to bring in even more natural light! Newly renovated kitchen with quartz countertops and subway tile backsplash along with a sunny breakfast room with built in bench and antique arched French doors! Amazing sunroom with barrel bead board ceiling opens to private backyard and new "double dug" paver patio (can support a vehicle!). Four large bedrooms and three full baths on the second floor. New carpet on second floor and in basement rec room. Awesome workout room in basement with wall mirrors and vinyl plank flooring. Chestnut Avenue cannot wait to welcome you!
Property Specifics
| Single Family | |
| — | |
| — | |
| 1980 | |
| Partial | |
| — | |
| No | |
| 0 |
| Du Page | |
| — | |
| 0 / Not Applicable | |
| None | |
| Lake Michigan,Public | |
| Public Sewer | |
| 11046194 | |
| 0911118036 |
Nearby Schools
| NAME: | DISTRICT: | DISTANCE: | |
|---|---|---|---|
|
Grade School
Prospect Elementary School |
181 | — | |
|
Middle School
Clarendon Hills Middle School |
181 | Not in DB | |
|
High School
Hinsdale Central High School |
86 | Not in DB | |
Property History
| DATE: | EVENT: | PRICE: | SOURCE: |
|---|---|---|---|
| 12 Aug, 2013 | Sold | $840,000 | MRED MLS |
| 27 Jun, 2013 | Under contract | $869,900 | MRED MLS |
| 17 Jun, 2013 | Listed for sale | $869,900 | MRED MLS |
| 15 Jun, 2021 | Sold | $875,000 | MRED MLS |
| 13 Apr, 2021 | Under contract | $875,000 | MRED MLS |
| 9 Apr, 2021 | Listed for sale | $875,000 | MRED MLS |
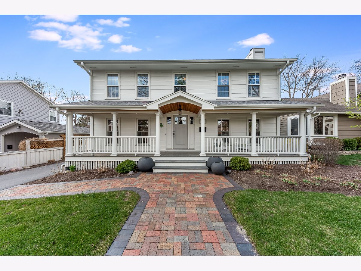
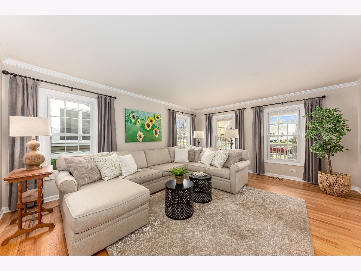
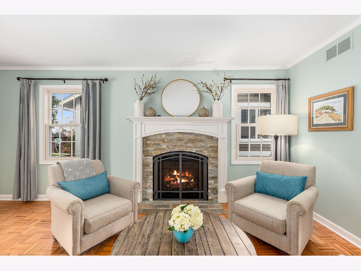
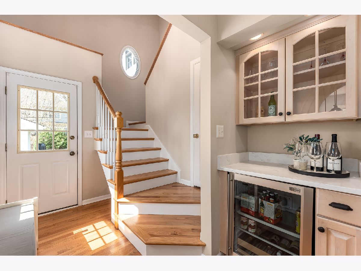
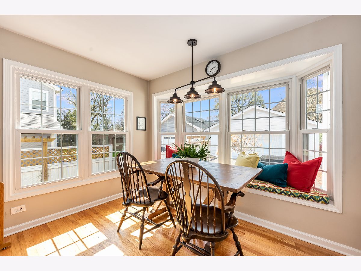
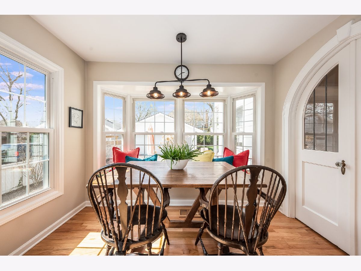
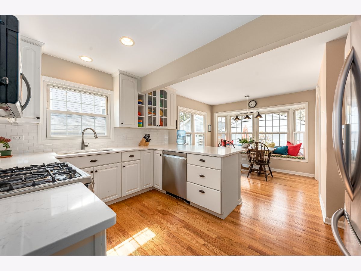
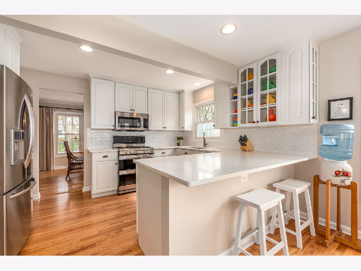
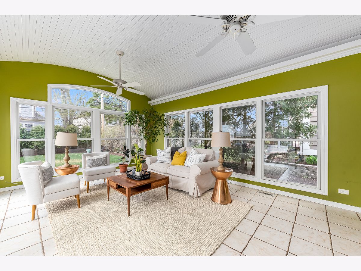
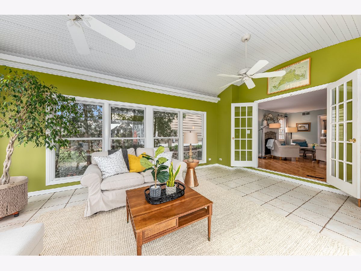
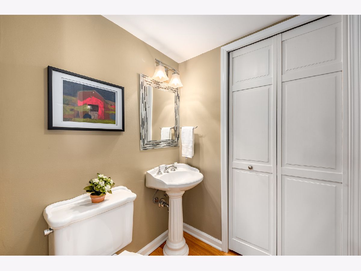
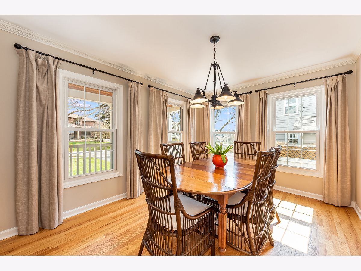
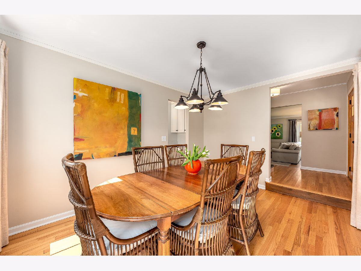
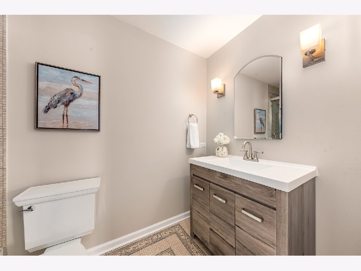
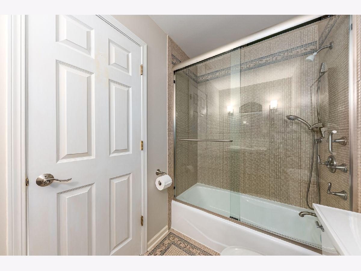
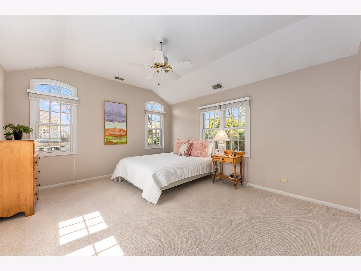
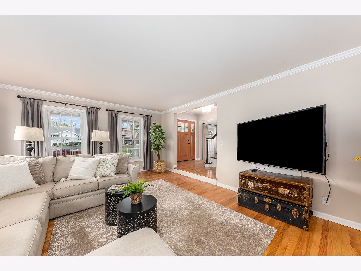
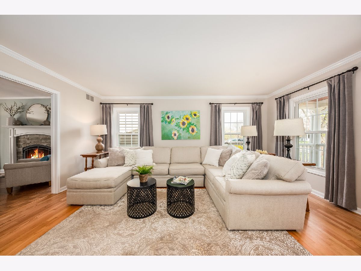
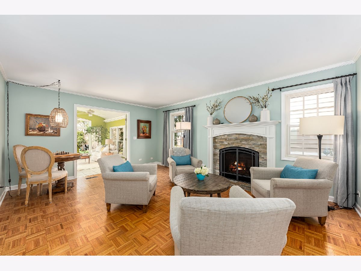
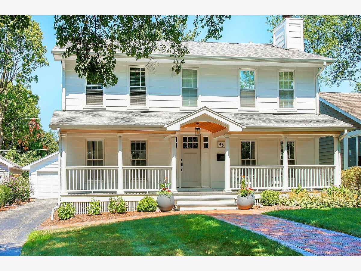
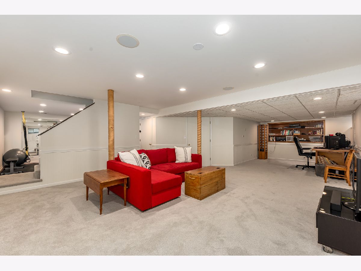
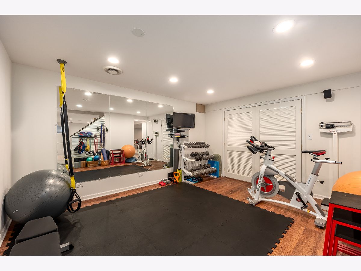
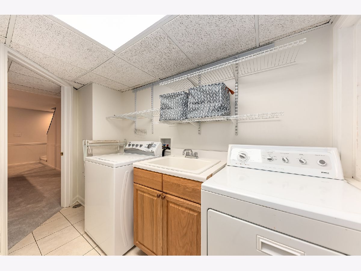
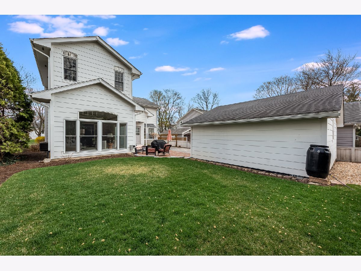
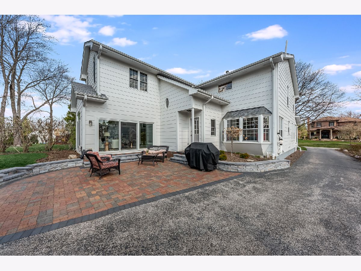
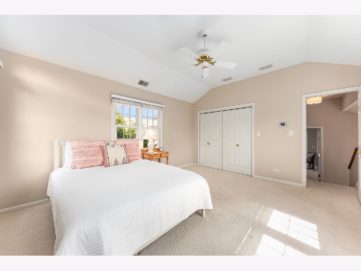
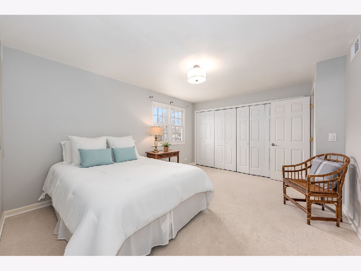
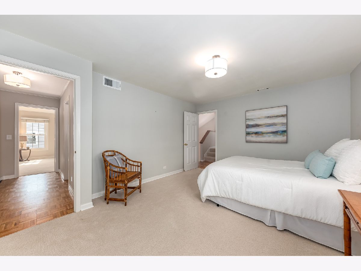
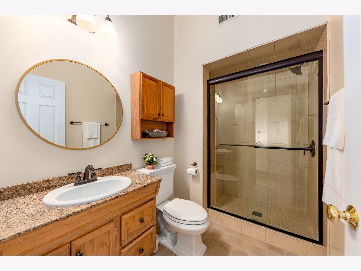
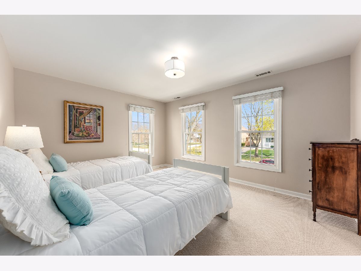
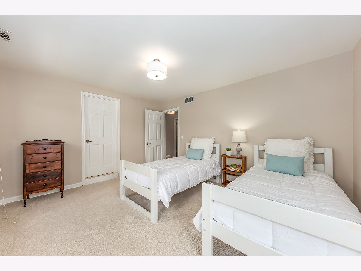
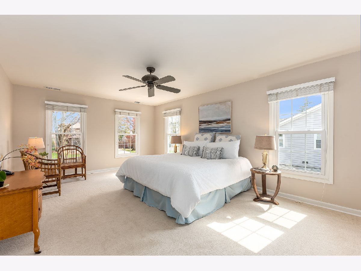
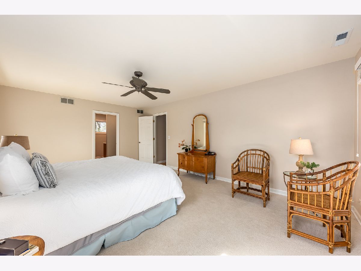
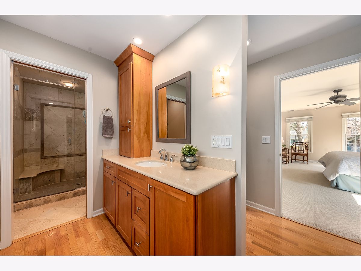
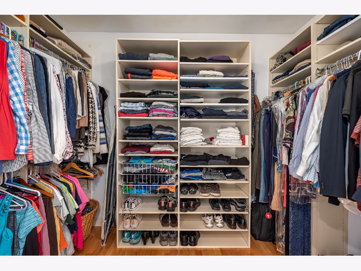
Room Specifics
Total Bedrooms: 4
Bedrooms Above Ground: 4
Bedrooms Below Ground: 0
Dimensions: —
Floor Type: Carpet
Dimensions: —
Floor Type: Carpet
Dimensions: —
Floor Type: Carpet
Full Bathrooms: 4
Bathroom Amenities: —
Bathroom in Basement: 0
Rooms: Breakfast Room,Exercise Room,Mud Room,Recreation Room,Sun Room
Basement Description: Finished,Crawl
Other Specifics
| 2.5 | |
| — | |
| — | |
| Porch, Brick Paver Patio | |
| — | |
| 60 X 142 | |
| — | |
| Full | |
| Vaulted/Cathedral Ceilings, Bar-Dry, Hardwood Floors, Built-in Features, Walk-In Closet(s), Some Carpeting | |
| Range, Microwave, Dishwasher, Refrigerator, Washer, Dryer, Disposal, Stainless Steel Appliance(s), Wine Refrigerator, Gas Oven | |
| Not in DB | |
| Park, Pool, Tennis Court(s), Lake, Sidewalks, Street Lights, Street Paved | |
| — | |
| — | |
| Gas Log, Gas Starter |
Tax History
| Year | Property Taxes |
|---|---|
| 2013 | $12,721 |
| 2021 | $18,855 |
Contact Agent
Nearby Similar Homes
Nearby Sold Comparables
Contact Agent
Listing Provided By
Keller Williams Experience








