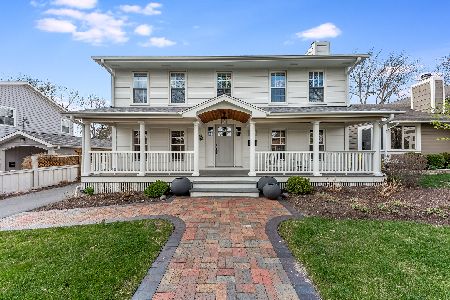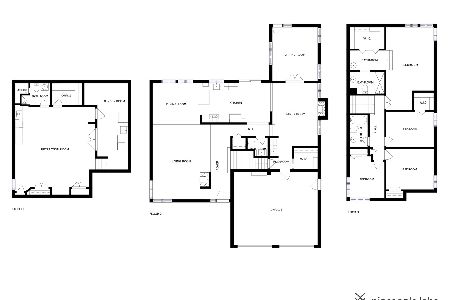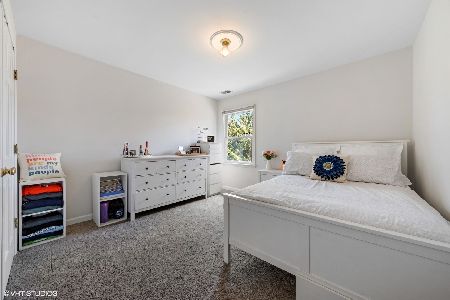56 Chestnut Avenue, Clarendon Hills, Illinois 60514
$840,000
|
Sold
|
|
| Status: | Closed |
| Sqft: | 0 |
| Cost/Sqft: | — |
| Beds: | 4 |
| Baths: | 4 |
| Year Built: | 1980 |
| Property Taxes: | $12,721 |
| Days On Market: | 4598 |
| Lot Size: | 0,00 |
Description
Once you live in such a coveted location, you may never leave. Easy walk to 2 train stations, downtown, pool, Prospect Park, Prospect Elem & CHMS. Quiet block with beautiful trees. Cul-de-sac street. Expanded traditional home w/ 4 bedrooms & 4 baths. And a sun room that could not be any more welcoming. Full length front porch and rear back patio. Very well-maintained home. Move-in ready. This one just feels right.
Property Specifics
| Single Family | |
| — | |
| — | |
| 1980 | |
| Partial | |
| — | |
| No | |
| — |
| Du Page | |
| — | |
| 0 / Not Applicable | |
| None | |
| Lake Michigan | |
| Public Sewer | |
| 08371027 | |
| 0911118036 |
Nearby Schools
| NAME: | DISTRICT: | DISTANCE: | |
|---|---|---|---|
|
Grade School
Prospect Elementary School |
181 | — | |
|
Middle School
Clarendon Hills Middle School |
181 | Not in DB | |
|
High School
Hinsdale Central High School |
86 | Not in DB | |
Property History
| DATE: | EVENT: | PRICE: | SOURCE: |
|---|---|---|---|
| 12 Aug, 2013 | Sold | $840,000 | MRED MLS |
| 27 Jun, 2013 | Under contract | $869,900 | MRED MLS |
| 17 Jun, 2013 | Listed for sale | $869,900 | MRED MLS |
| 15 Jun, 2021 | Sold | $875,000 | MRED MLS |
| 13 Apr, 2021 | Under contract | $875,000 | MRED MLS |
| 9 Apr, 2021 | Listed for sale | $875,000 | MRED MLS |
Room Specifics
Total Bedrooms: 4
Bedrooms Above Ground: 4
Bedrooms Below Ground: 0
Dimensions: —
Floor Type: Carpet
Dimensions: —
Floor Type: Carpet
Dimensions: —
Floor Type: Carpet
Full Bathrooms: 4
Bathroom Amenities: Separate Shower,Steam Shower
Bathroom in Basement: 0
Rooms: Breakfast Room,Exercise Room,Game Room,Mud Room,Recreation Room,Sun Room
Basement Description: Finished,Crawl
Other Specifics
| 2.5 | |
| — | |
| — | |
| Porch, Brick Paver Patio | |
| — | |
| 60 X 142 | |
| — | |
| Full | |
| Hardwood Floors, First Floor Full Bath | |
| Range, Microwave, Dishwasher, Refrigerator, Disposal, Stainless Steel Appliance(s), Wine Refrigerator | |
| Not in DB | |
| — | |
| — | |
| — | |
| Gas Log, Gas Starter |
Tax History
| Year | Property Taxes |
|---|---|
| 2013 | $12,721 |
| 2021 | $18,855 |
Contact Agent
Nearby Similar Homes
Nearby Sold Comparables
Contact Agent
Listing Provided By
Coldwell Banker Residential












