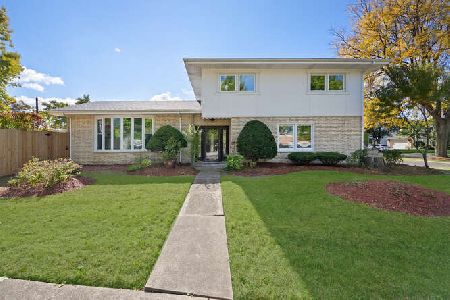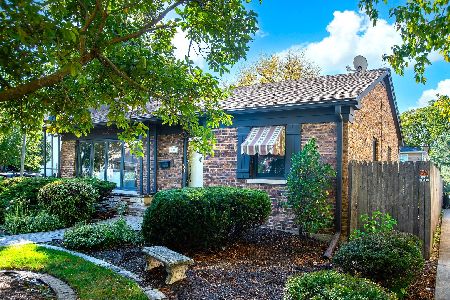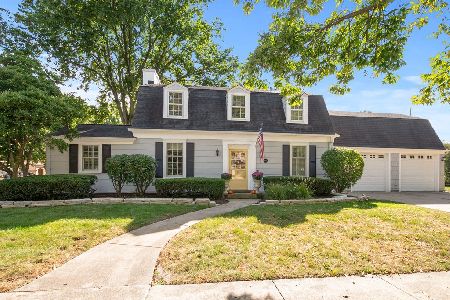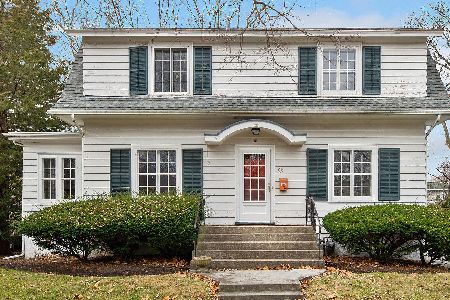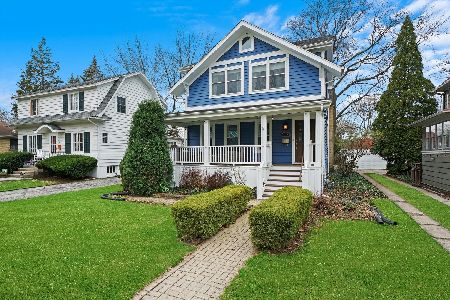56 Malden Avenue, La Grange, Illinois 60525
$476,000
|
Sold
|
|
| Status: | Closed |
| Sqft: | 1,702 |
| Cost/Sqft: | $259 |
| Beds: | 4 |
| Baths: | 2 |
| Year Built: | 1960 |
| Property Taxes: | $4,891 |
| Days On Market: | 506 |
| Lot Size: | 0,00 |
Description
Lots of room and loads of potential in this solid brick La Grange West End split level with sub basement. Located in easy walking distance to the Stone Ave train station, Ogden Elementary, Park Junior High and Lyons Township North Campus High School, plus all of the growing businesses - restaurants and shops - on the West End of town! This home has been in the family for over 50 years and was lovingly maintained and well cared for. The main level features hardwood floors in the living room/dining room with large picture window overlooking Malden and new light, fresh paint and an eat-in kitchen. With 3 bedrooms on the second level (hardwoods under all carpeting) and full bath, plus the lower level with family room, additional bedroom or office, full bath and mudroom, there is a lot of room and potential for multiple living spaces. The sub-basement is perfect bonus space for storage, or finishing. Storage in the cement crawl as well. Don't miss out on this great La Grange opportunity! Furnace and Humidifier 2022, Hot Water Heater 2019, Roof 2012. This is an estate, sold as-is.
Property Specifics
| Single Family | |
| — | |
| — | |
| 1960 | |
| — | |
| — | |
| No | |
| — |
| Cook | |
| — | |
| — / Not Applicable | |
| — | |
| — | |
| — | |
| 12078690 | |
| 18052110230000 |
Nearby Schools
| NAME: | DISTRICT: | DISTANCE: | |
|---|---|---|---|
|
Grade School
Ogden Ave Elementary School |
102 | — | |
|
Middle School
Park Junior High School |
102 | Not in DB | |
|
High School
Lyons Twp High School |
204 | Not in DB | |
Property History
| DATE: | EVENT: | PRICE: | SOURCE: |
|---|---|---|---|
| 9 Jul, 2024 | Sold | $476,000 | MRED MLS |
| 21 Jun, 2024 | Under contract | $440,000 | MRED MLS |
| 18 Jun, 2024 | Listed for sale | $440,000 | MRED MLS |
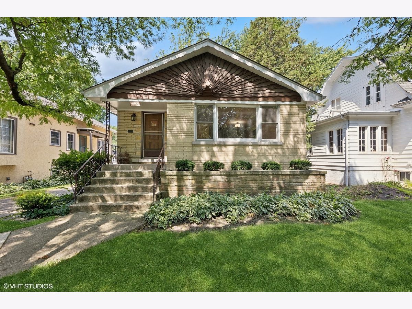
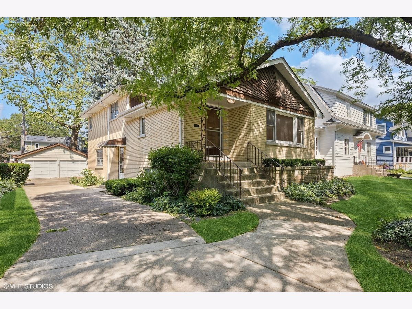
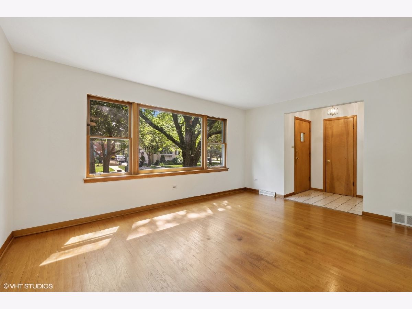
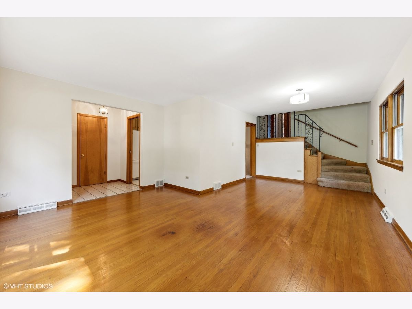
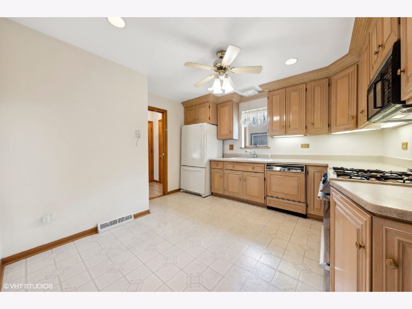
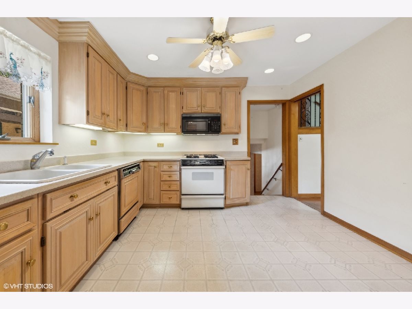
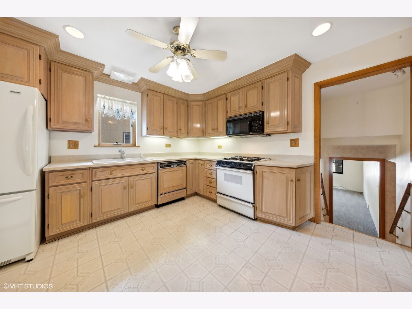
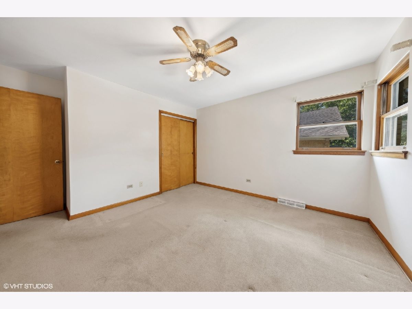
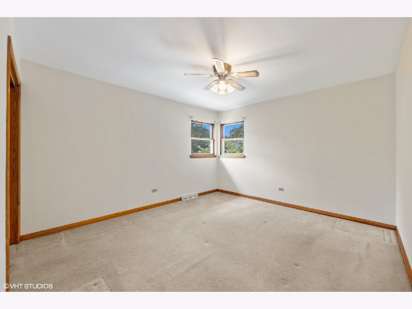
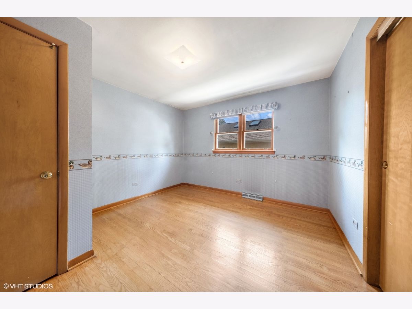
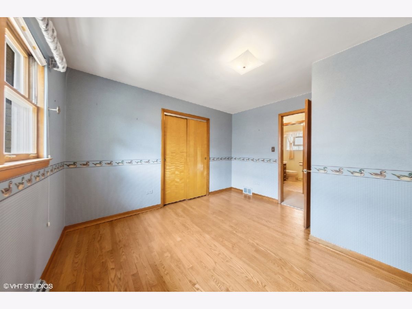
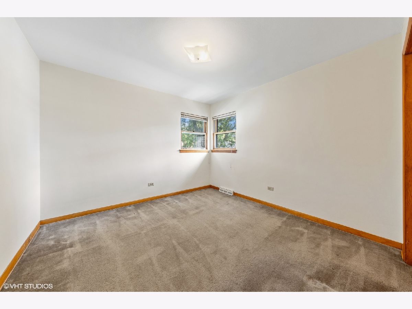
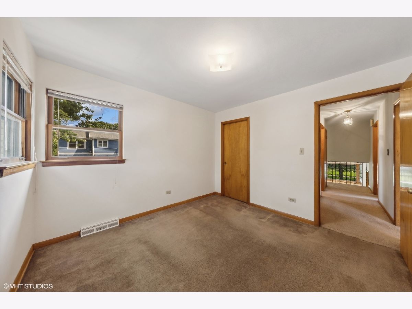
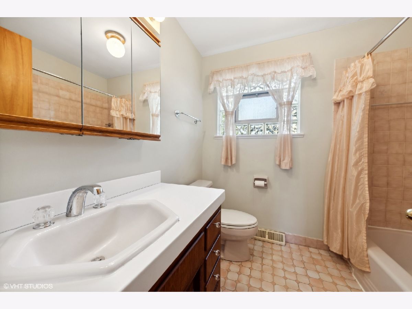
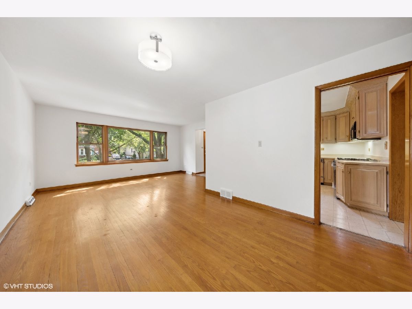
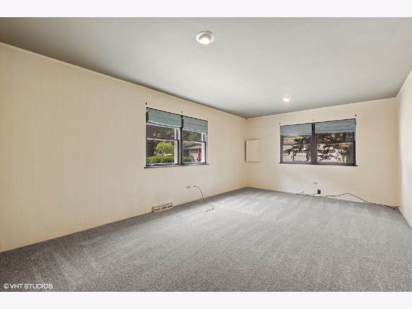
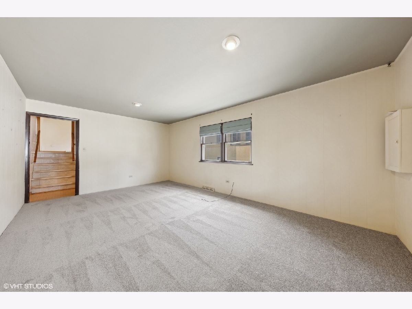
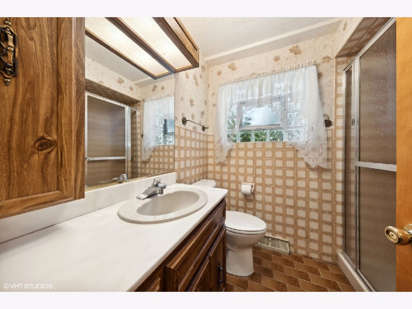
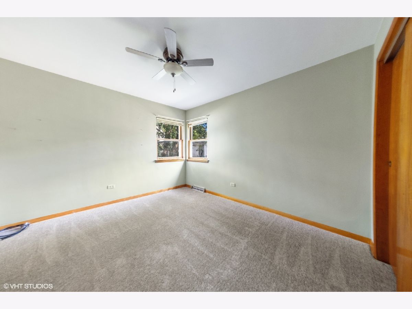
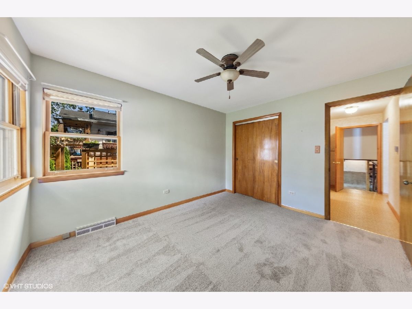
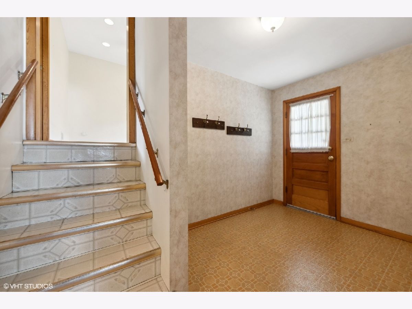
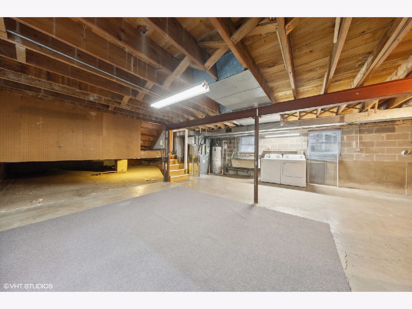
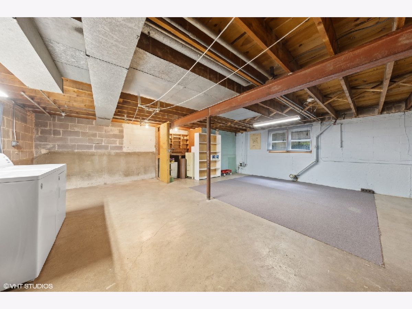
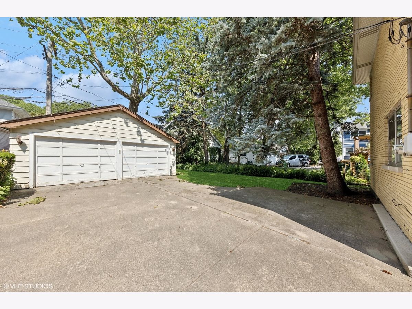
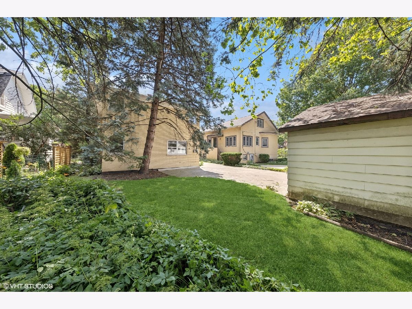
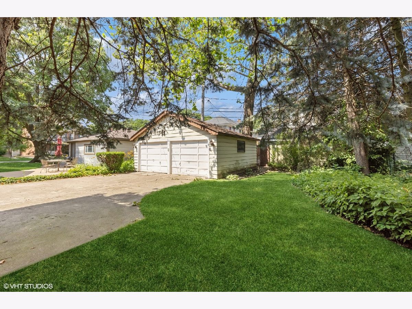
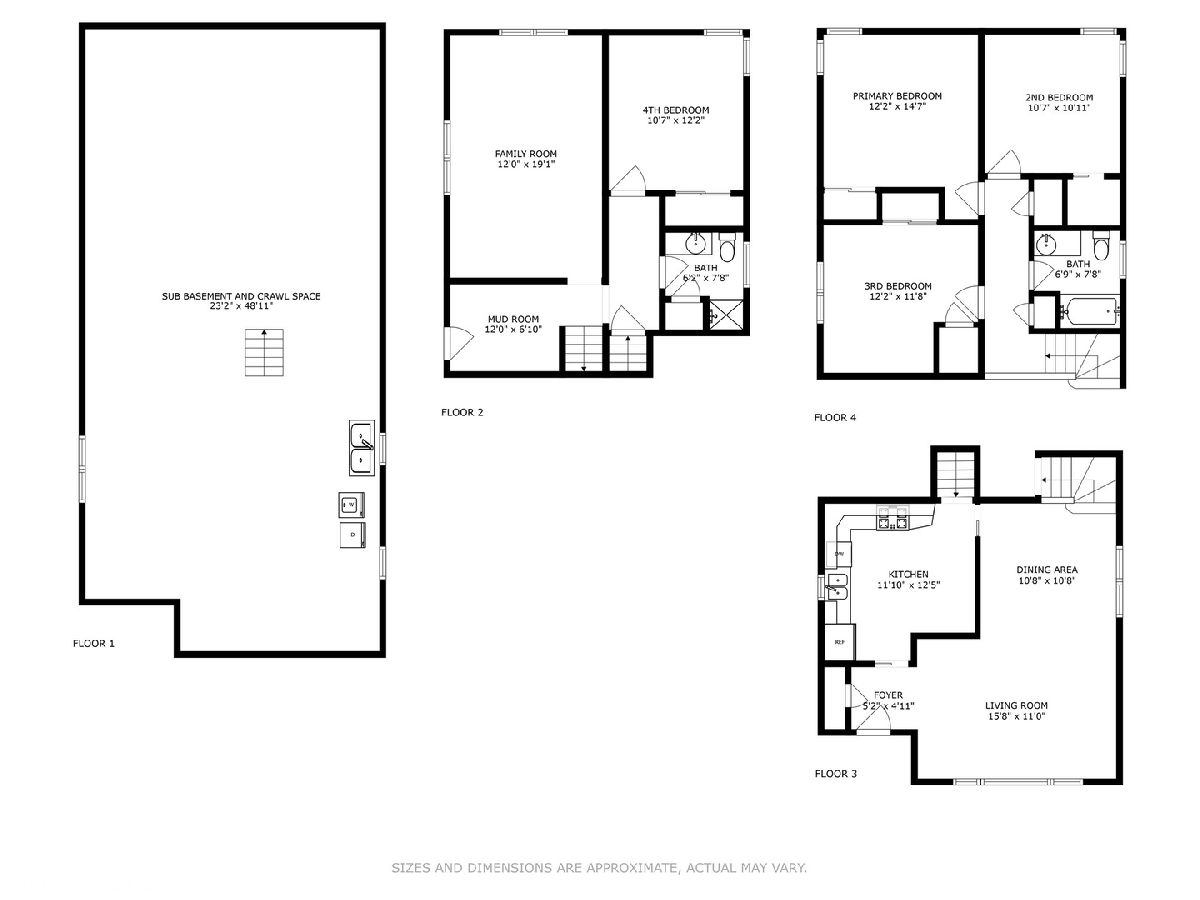
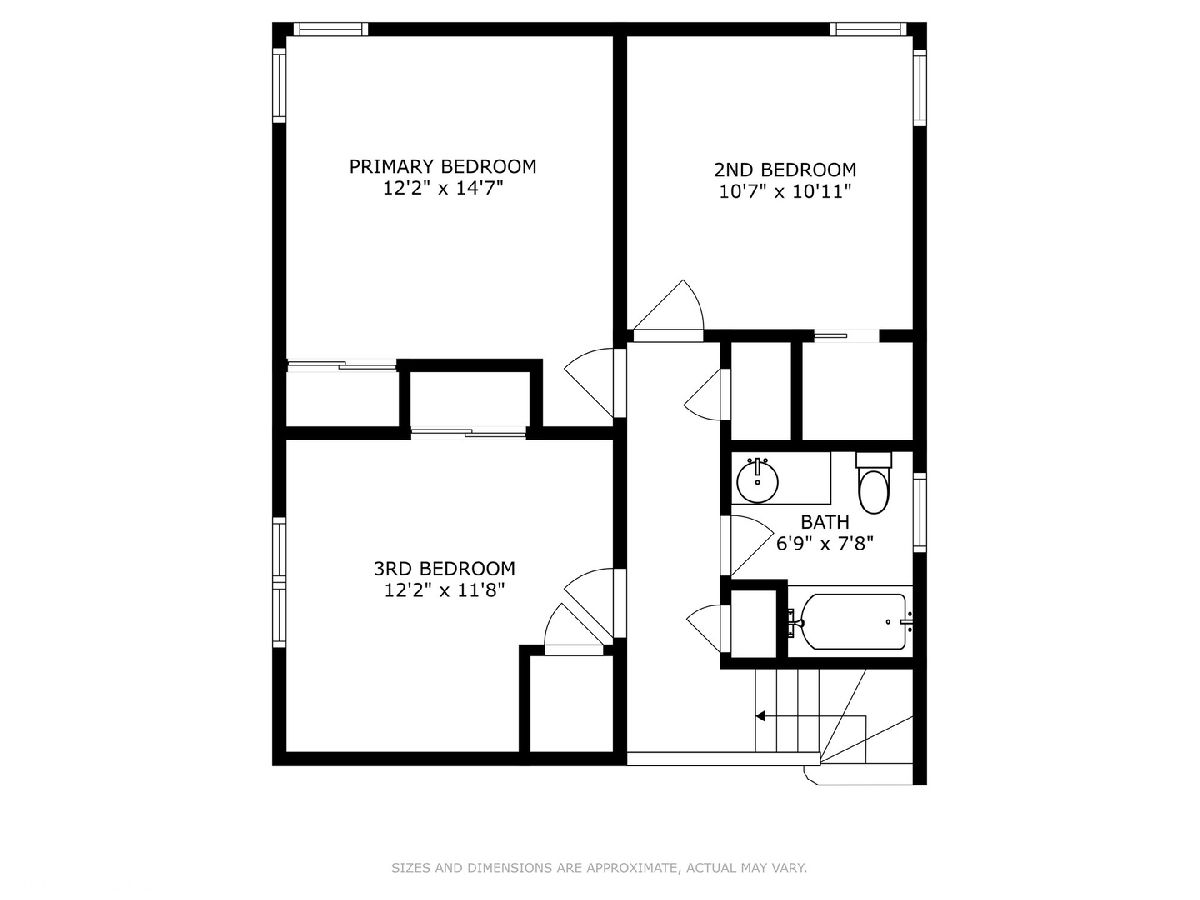
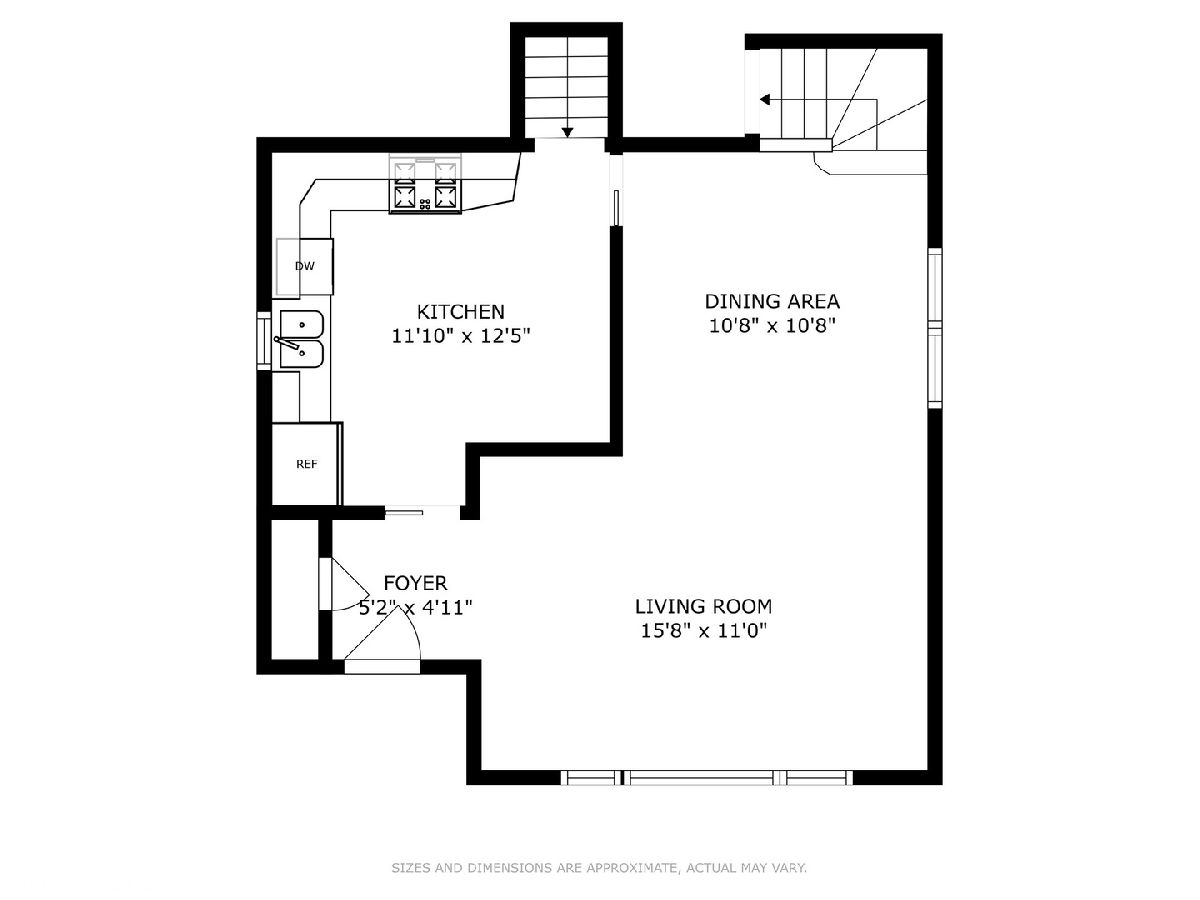
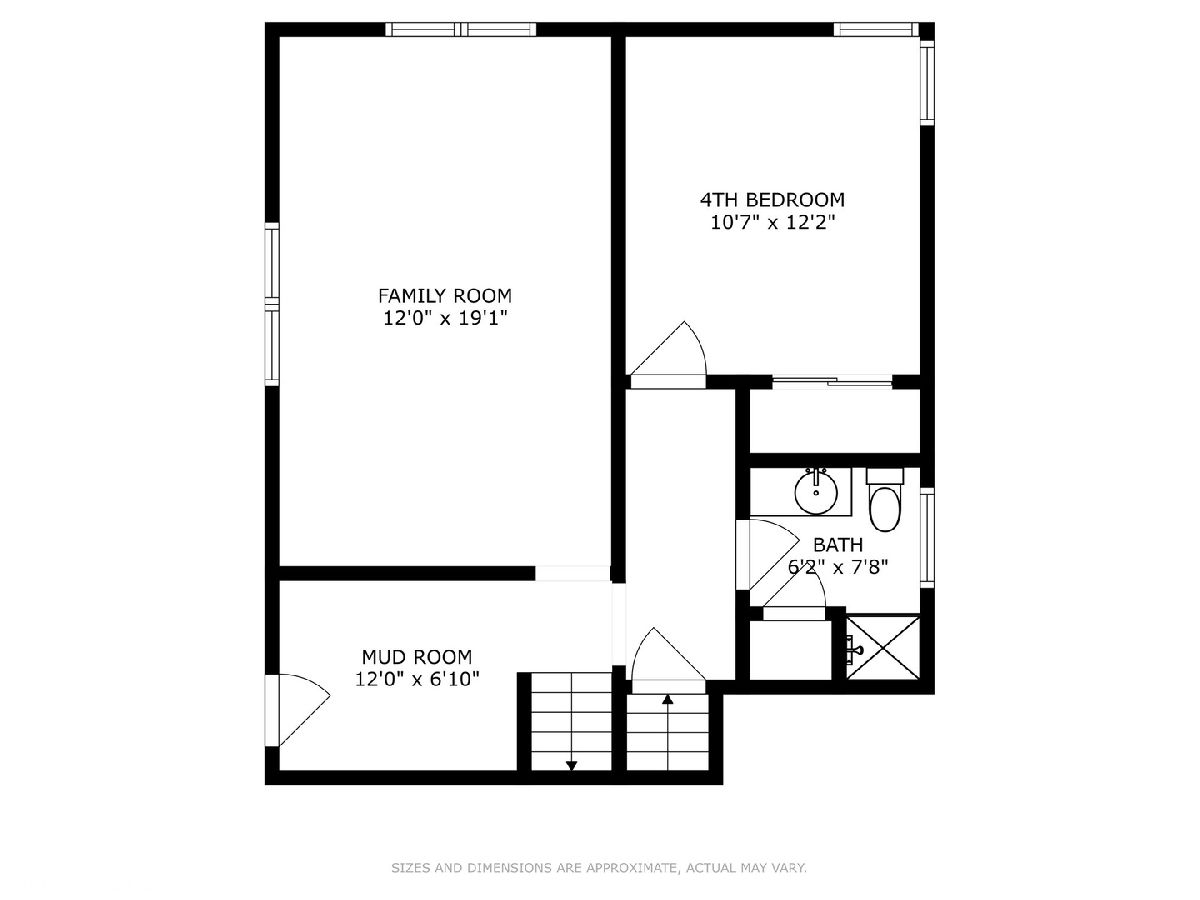
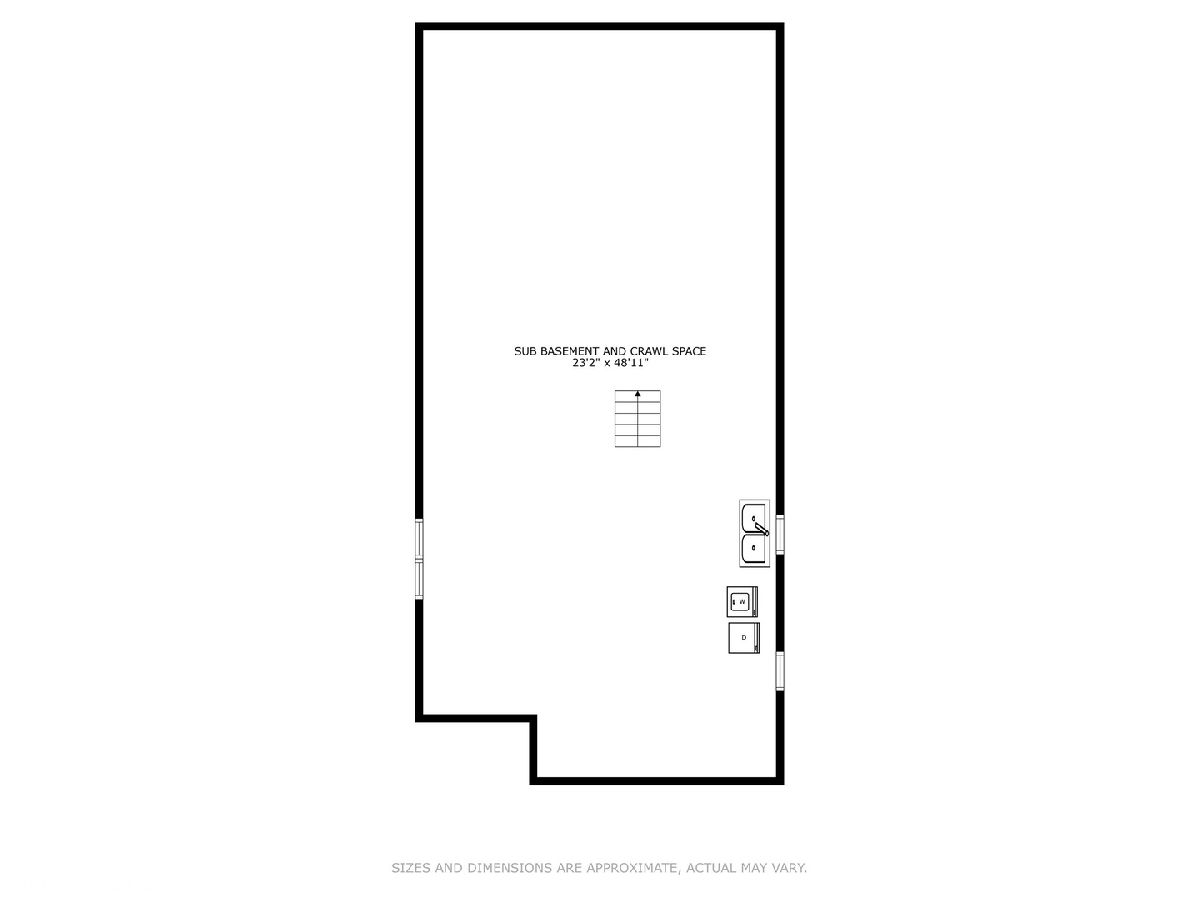
Room Specifics
Total Bedrooms: 4
Bedrooms Above Ground: 4
Bedrooms Below Ground: 0
Dimensions: —
Floor Type: —
Dimensions: —
Floor Type: —
Dimensions: —
Floor Type: —
Full Bathrooms: 2
Bathroom Amenities: —
Bathroom in Basement: 0
Rooms: —
Basement Description: Unfinished,Crawl
Other Specifics
| 2 | |
| — | |
| Concrete | |
| — | |
| — | |
| 50X134 | |
| — | |
| — | |
| — | |
| — | |
| Not in DB | |
| — | |
| — | |
| — | |
| — |
Tax History
| Year | Property Taxes |
|---|---|
| 2024 | $4,891 |
Contact Agent
Nearby Similar Homes
Nearby Sold Comparables
Contact Agent
Listing Provided By
@properties Christie's International Real Estate


