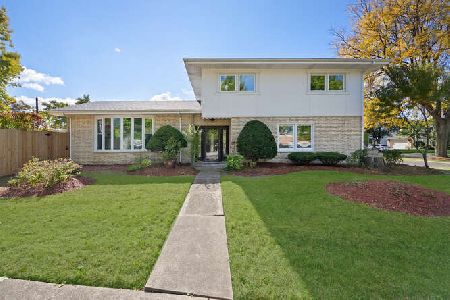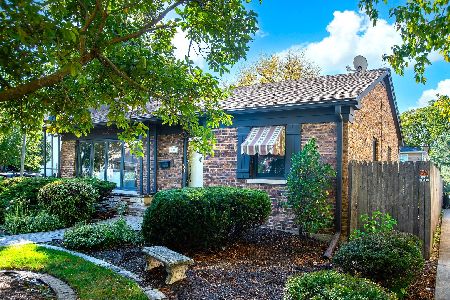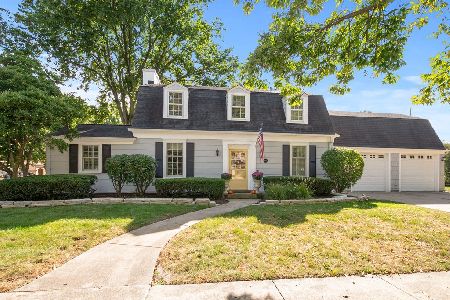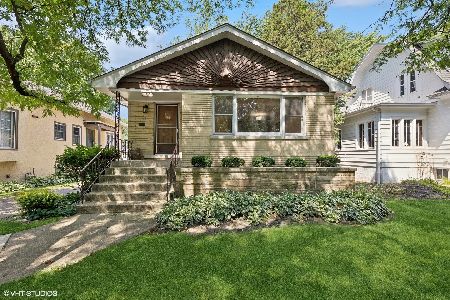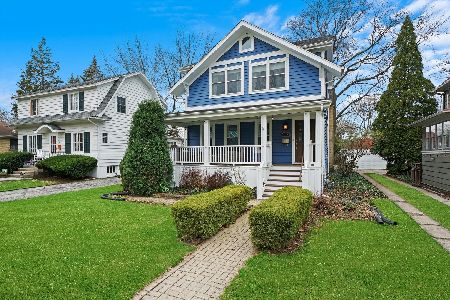62 Malden Avenue, La Grange, Illinois 60525
$375,000
|
Sold
|
|
| Status: | Closed |
| Sqft: | 1,921 |
| Cost/Sqft: | $208 |
| Beds: | 3 |
| Baths: | 2 |
| Year Built: | — |
| Property Taxes: | $11,310 |
| Days On Market: | 1382 |
| Lot Size: | 0,15 |
Description
This timeless center entry Dutch colonial is in an ideal walk to everything location and is waiting for you to make it your own! You will be charmed from the moment you pull up and inside you'll find craftmanship and architectural details throughout this home! As you enter you are greeted by a large foyer with high ceilings and a beautiful staircase. The high ceilings continue throughout the spacious living room and sunroom along with pine paneling, built-in bookcases, a fireplace, hardwood floors and an abundance of windows that flood the rooms with sunlight! The large dining room is perfect for gatherings and details include a beamed ceiling, charming windows, swinging door and hardwood flooring. The kitchen is a nice size with plenty of storage and leads to the family room with sliding door to a large deck. Heading upstairs note the beautiful turned staircase that leads to a large landing. The primary is a spacious room and all bedrooms have ample closet space. The yard is a nice size and there is a two car garage. This home is perfect for someone wanting to build equity or do their own updating!
Property Specifics
| Single Family | |
| — | |
| Colonial | |
| — | |
| Full | |
| — | |
| No | |
| 0.15 |
| Cook | |
| — | |
| — / Not Applicable | |
| None | |
| Lake Michigan | |
| Public Sewer | |
| 11310236 | |
| 18052110220000 |
Nearby Schools
| NAME: | DISTRICT: | DISTANCE: | |
|---|---|---|---|
|
Grade School
Ogden Ave Elementary School |
102 | — | |
|
Middle School
Park Junior High School |
102 | Not in DB | |
|
High School
Lyons Twp High School |
204 | Not in DB | |
Property History
| DATE: | EVENT: | PRICE: | SOURCE: |
|---|---|---|---|
| 11 Feb, 2022 | Sold | $375,000 | MRED MLS |
| 30 Jan, 2022 | Under contract | $399,000 | MRED MLS |
| 24 Jan, 2022 | Listed for sale | $399,000 | MRED MLS |
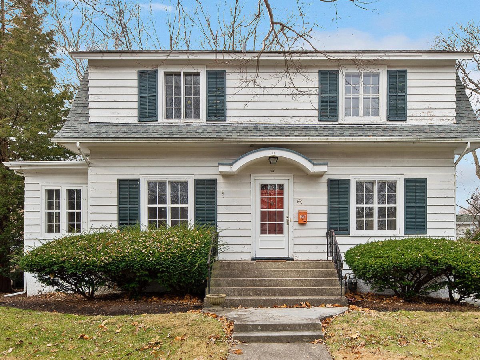
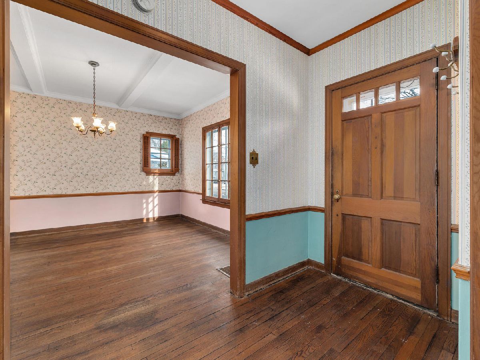
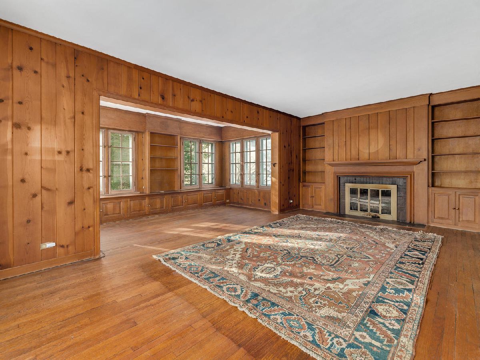
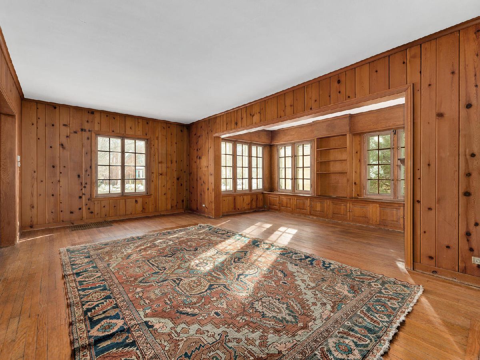
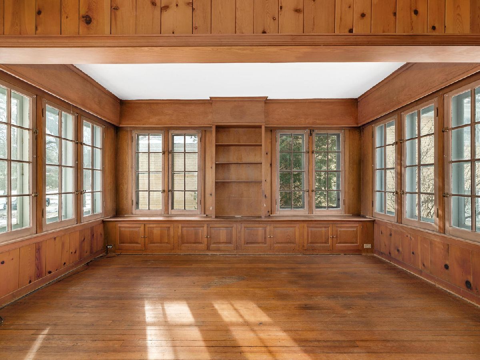
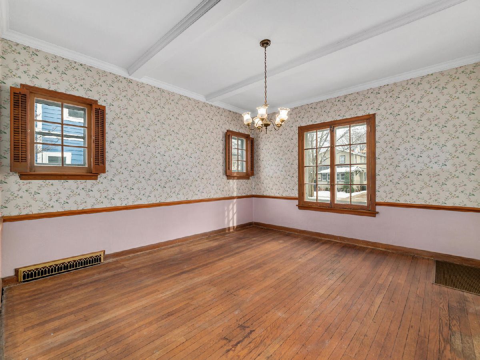
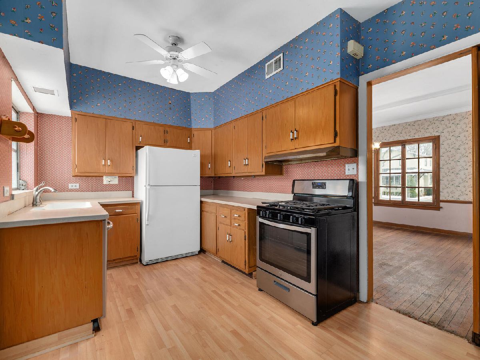
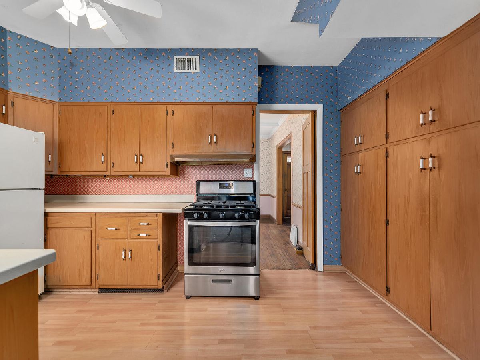
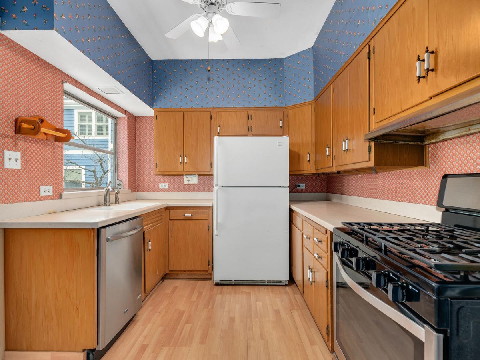
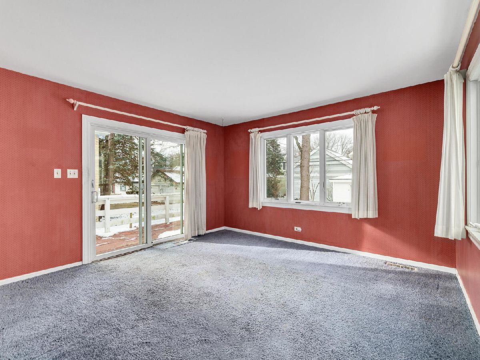
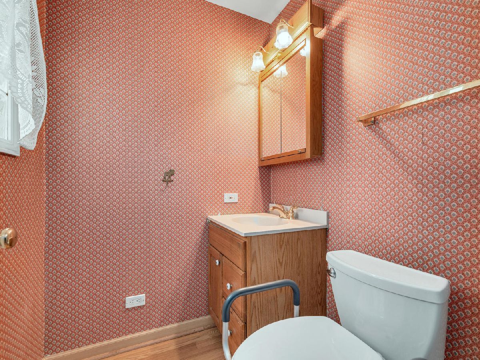
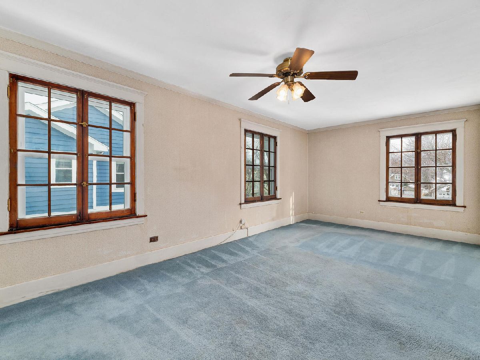
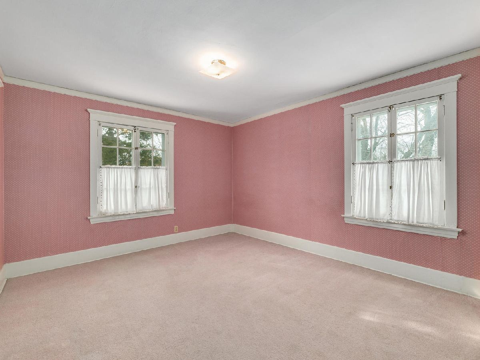
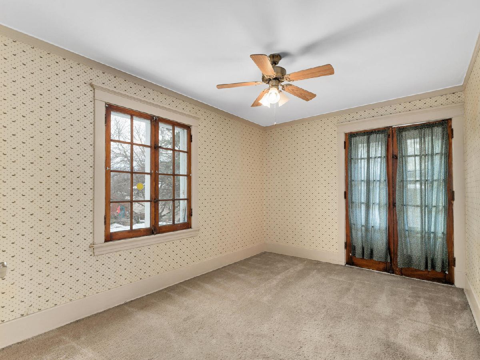
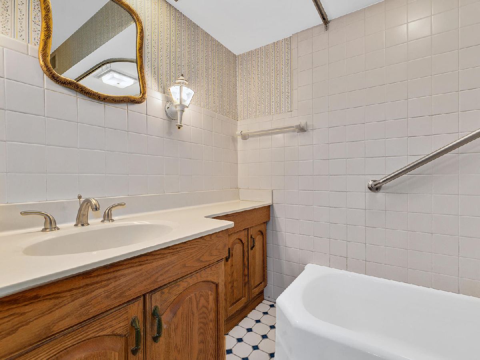
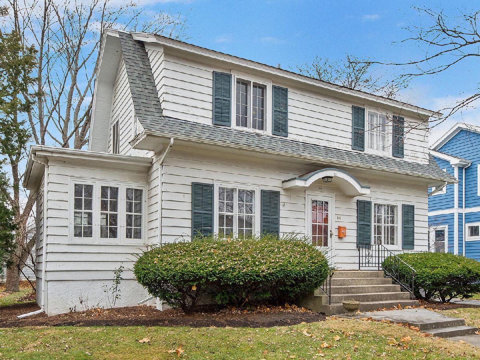
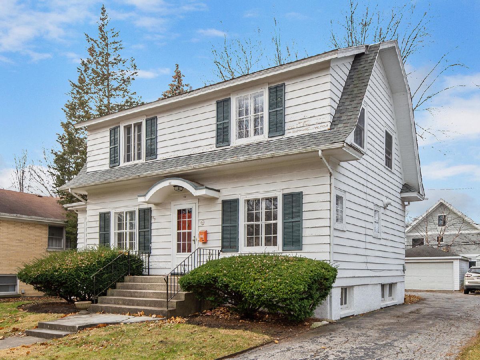
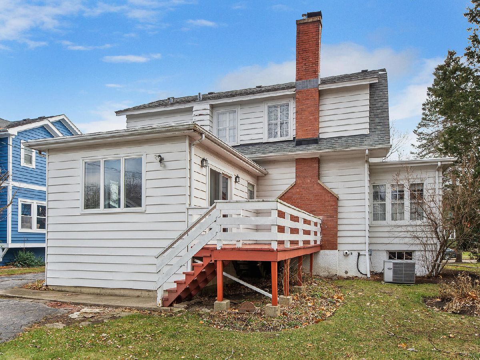
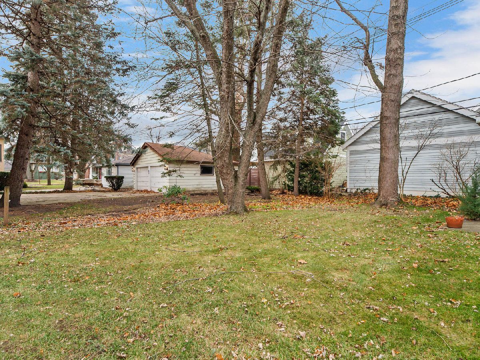
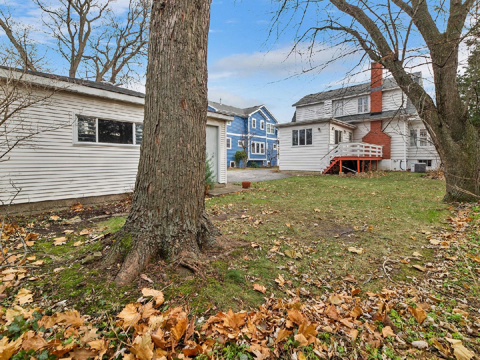
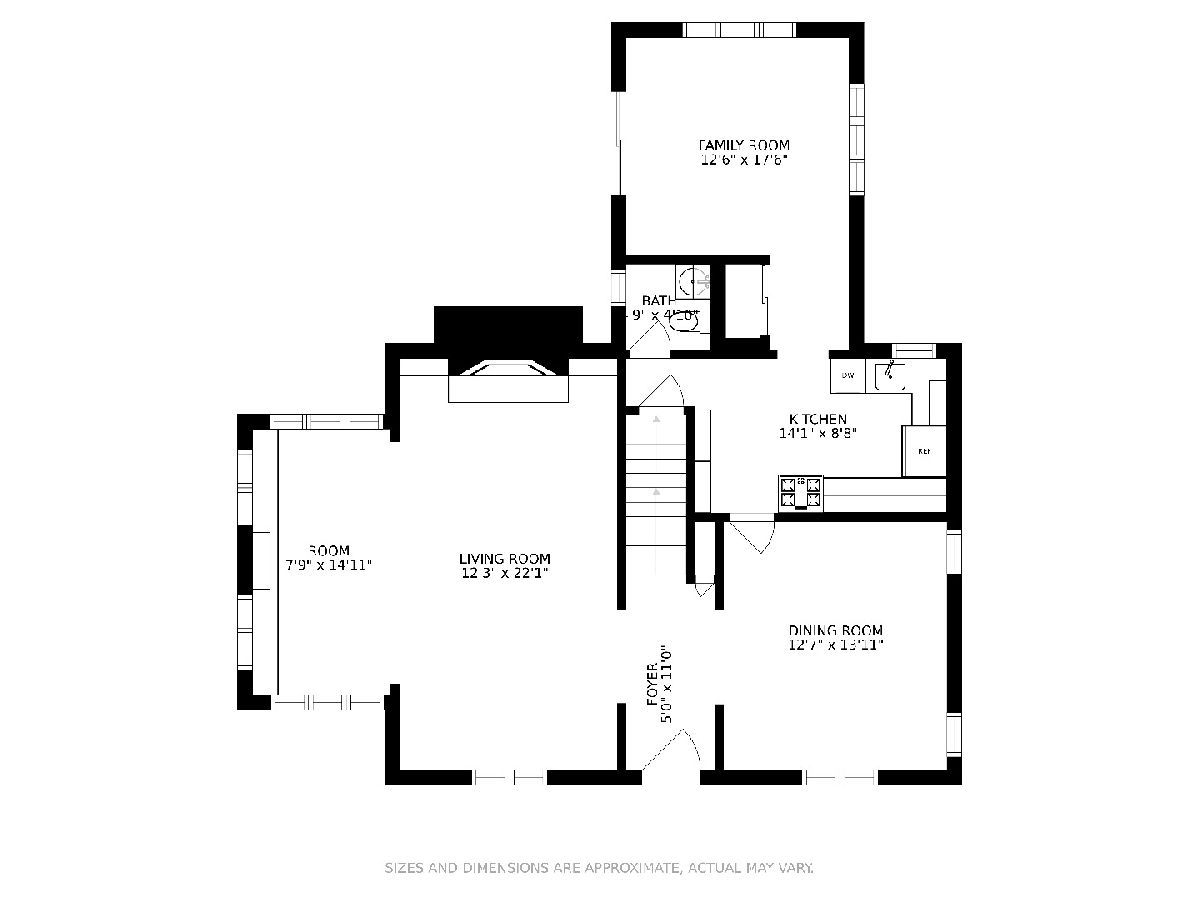
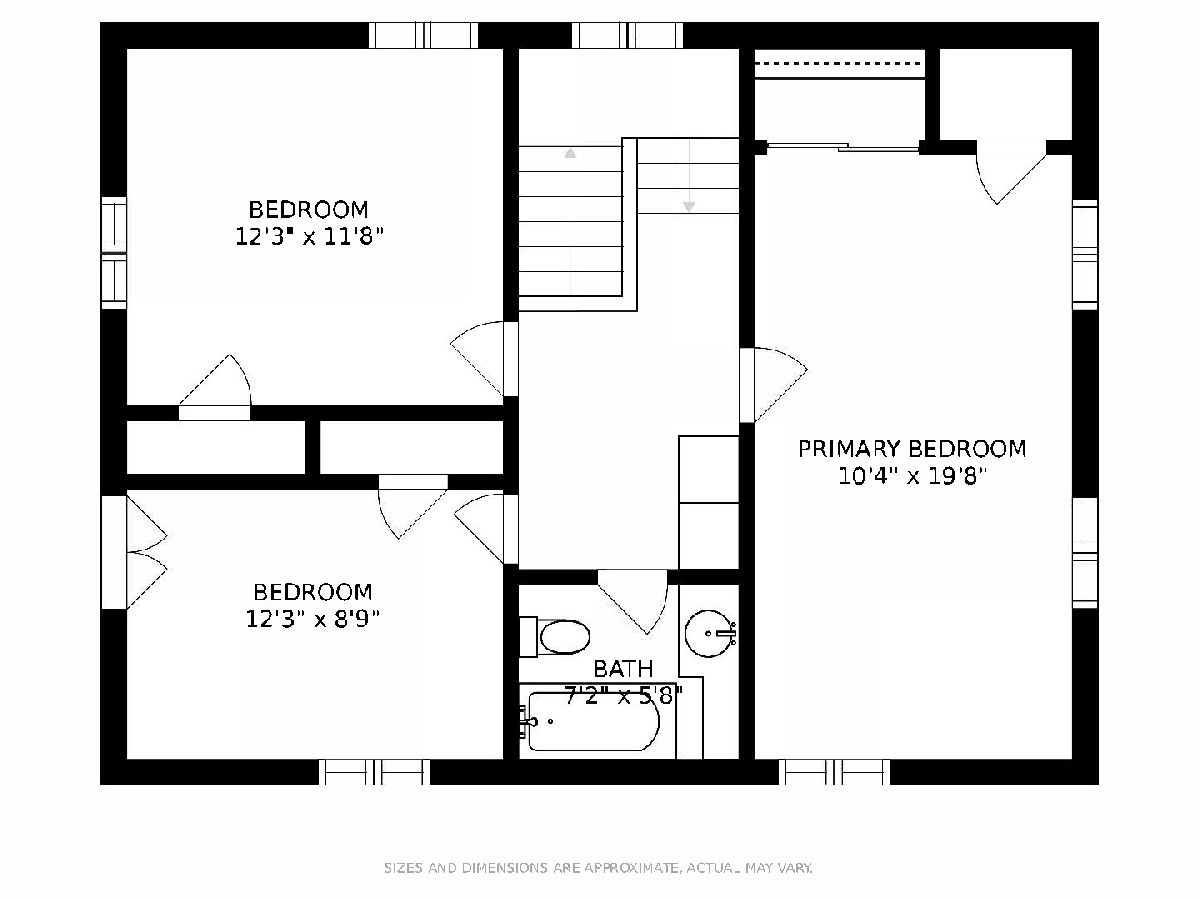
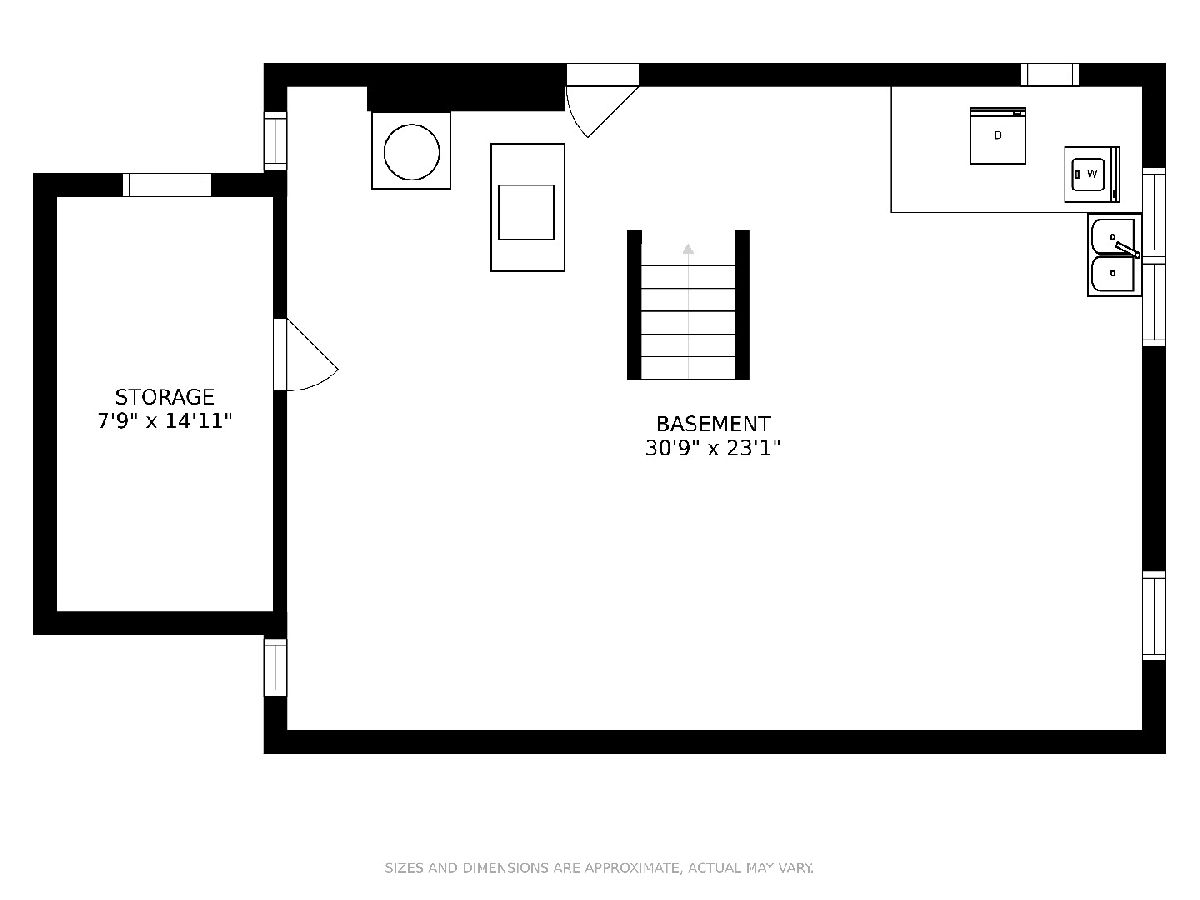
Room Specifics
Total Bedrooms: 3
Bedrooms Above Ground: 3
Bedrooms Below Ground: 0
Dimensions: —
Floor Type: Carpet
Dimensions: —
Floor Type: Carpet
Full Bathrooms: 2
Bathroom Amenities: —
Bathroom in Basement: 0
Rooms: Foyer,Sun Room
Basement Description: Unfinished
Other Specifics
| 2 | |
| — | |
| Asphalt,Shared | |
| Deck | |
| — | |
| 50X134 | |
| — | |
| None | |
| Hardwood Floors, Built-in Features, Bookcases, Ceiling - 10 Foot, Center Hall Plan, Historic/Period Mlwk, Beamed Ceilings | |
| Range, Dishwasher, Refrigerator | |
| Not in DB | |
| Park, Curbs, Sidewalks, Street Lights, Street Paved | |
| — | |
| — | |
| Wood Burning |
Tax History
| Year | Property Taxes |
|---|---|
| 2022 | $11,310 |
Contact Agent
Nearby Similar Homes
Nearby Sold Comparables
Contact Agent
Listing Provided By
Re/Max Properties


