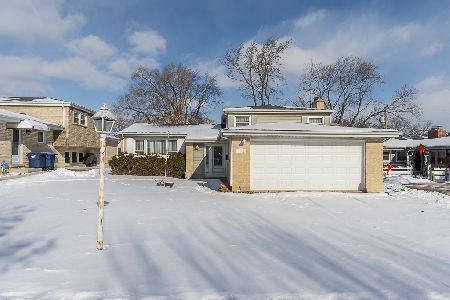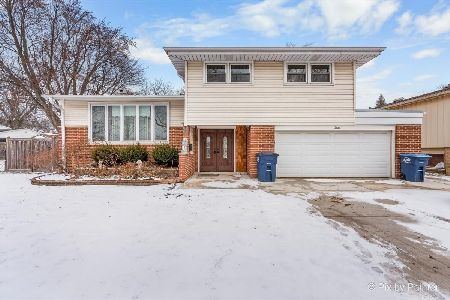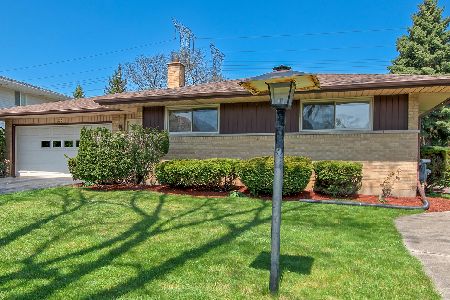571 Kathleen Drive, Des Plaines, Illinois 60016
$400,000
|
Sold
|
|
| Status: | Closed |
| Sqft: | 1,720 |
| Cost/Sqft: | $220 |
| Beds: | 3 |
| Baths: | 2 |
| Year Built: | 1964 |
| Property Taxes: | $4,740 |
| Days On Market: | 893 |
| Lot Size: | 0,00 |
Description
It's nestled on a quiet tree lined street, and you will love this immaculate and spacious 3 bedroom home! Be impressed by the stunning curb appeal, partial brick exterior, and oversized two car garage! The thoughtfully designed layout includes front and back staircases and a spacious kitchen with so much counter and cabinet space including floor to ceiling pantry, and eating area. The kitchen opens to the living room that could also function as a dining room or extra family space. You will be amazed by the size of the three bedrooms upstairs! Relax, entertain, or spend family time in the cozy family room with newer flooring, and slider access to the back yard. The partially finished lower level has endless possibilities, along with an unfinished space for storage and laundry. Enjoy the lush backyard space and the expansive patio surrounded by beautiful gardens. Extra large, deep (28.5 FT) two car garage and shed with plenty of room for storage. Newer appliances, newer flooring, fresh paint, newer lighting. Steps away from High Ridge Knolls Park, close to shopping, dining, entertainment, transportation and so much more. There is nothing to do but move in and enjoy!
Property Specifics
| Single Family | |
| — | |
| — | |
| 1964 | |
| — | |
| — | |
| No | |
| — |
| Cook | |
| High Ridge Knolls | |
| — / Not Applicable | |
| — | |
| — | |
| — | |
| 11863280 | |
| 08133040480000 |
Nearby Schools
| NAME: | DISTRICT: | DISTANCE: | |
|---|---|---|---|
|
Grade School
Brentwood Elementary School |
59 | — | |
|
Middle School
Friendship Junior High School |
59 | Not in DB | |
|
High School
Elk Grove High School |
214 | Not in DB | |
Property History
| DATE: | EVENT: | PRICE: | SOURCE: |
|---|---|---|---|
| 31 Oct, 2023 | Sold | $400,000 | MRED MLS |
| 29 Aug, 2023 | Under contract | $379,000 | MRED MLS |
| 24 Aug, 2023 | Listed for sale | $379,000 | MRED MLS |
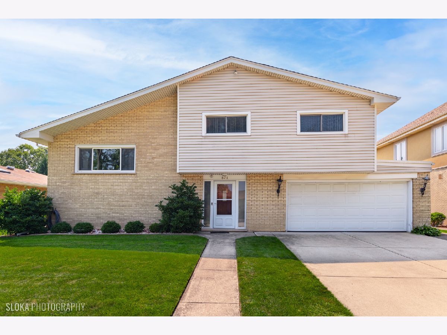
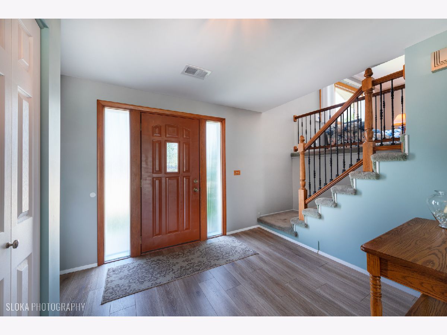
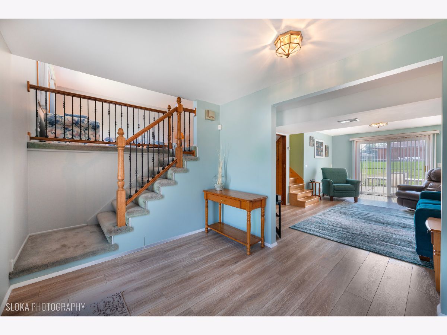
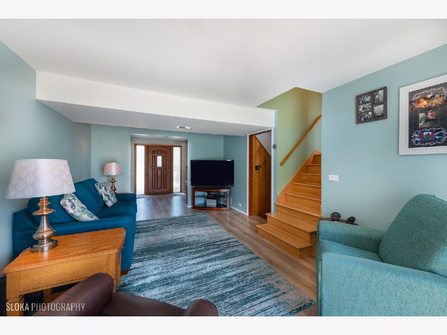
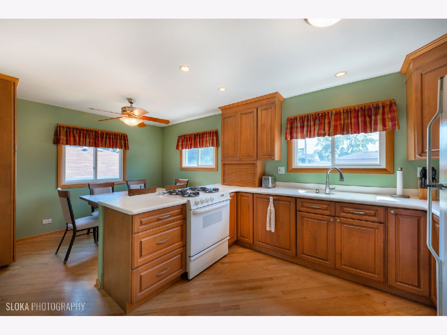
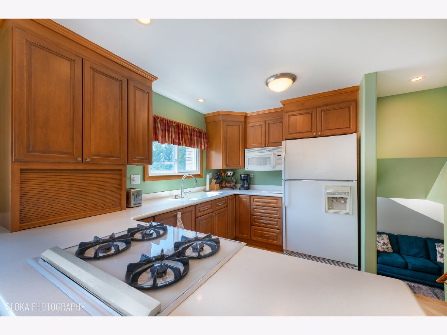
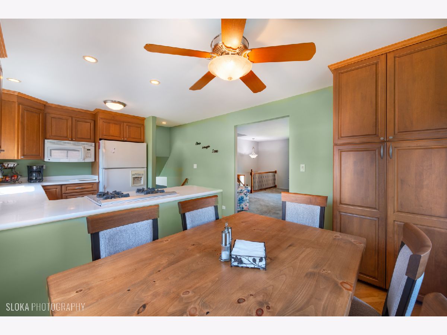
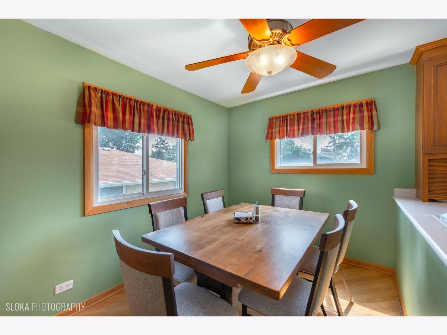
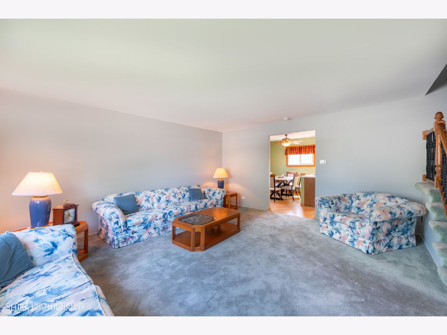
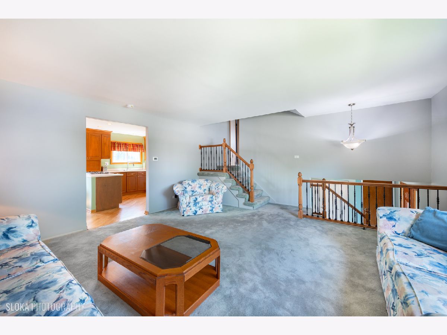
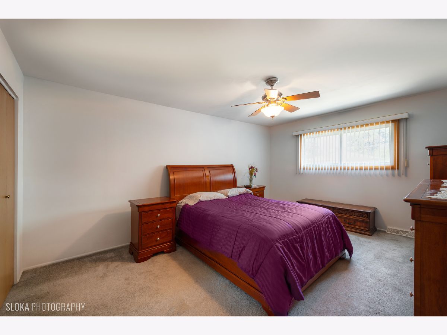
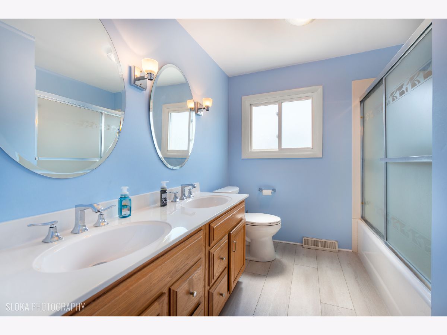
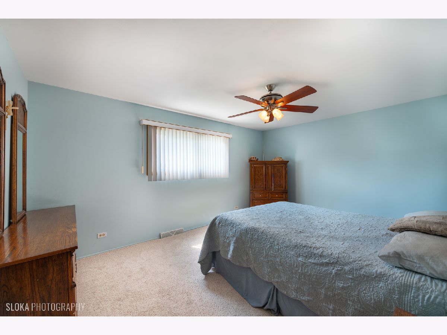
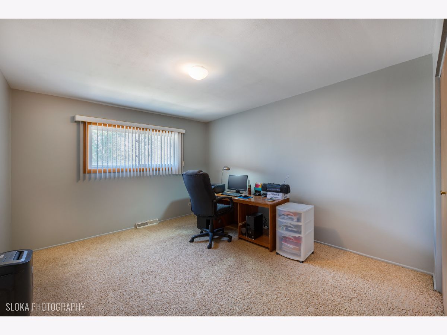
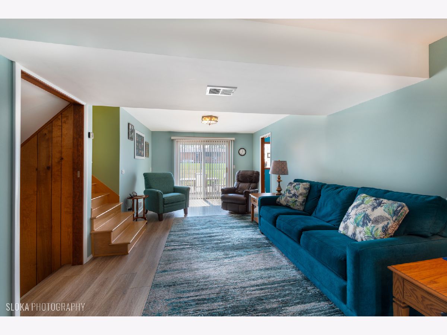
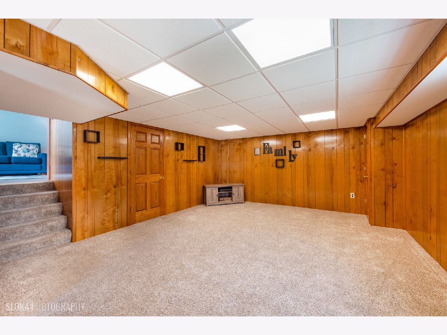
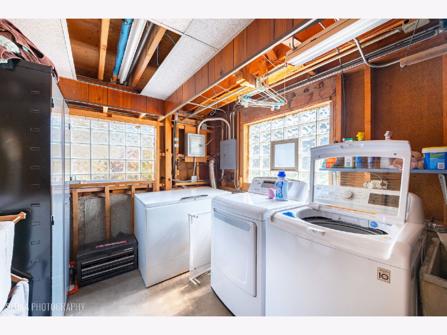
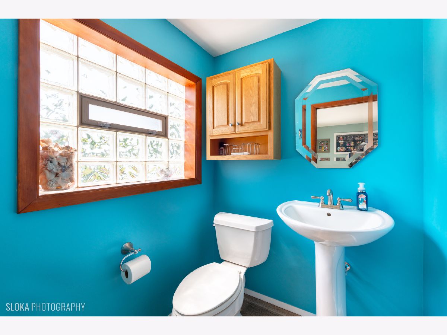
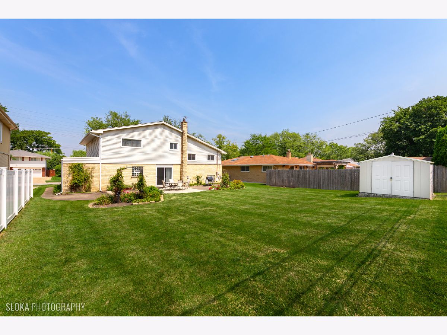
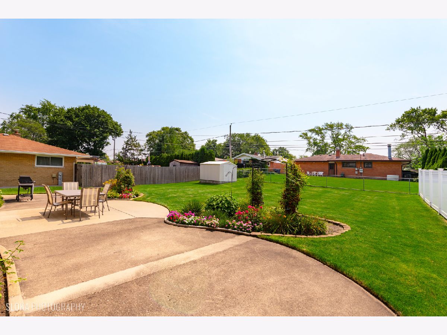
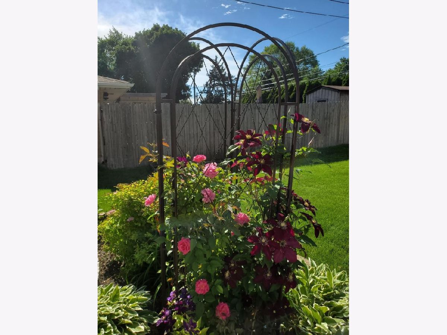


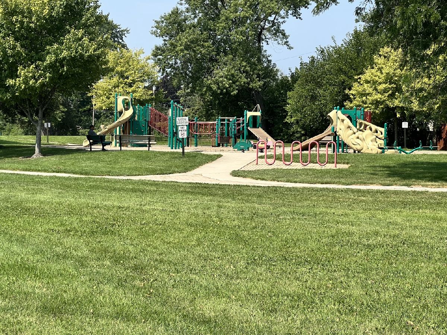
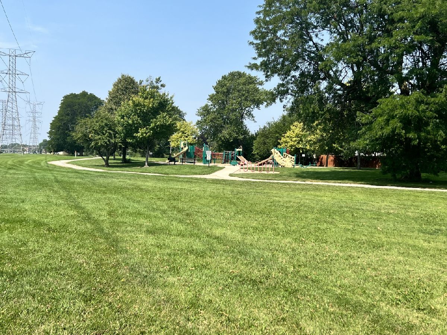
Room Specifics
Total Bedrooms: 3
Bedrooms Above Ground: 3
Bedrooms Below Ground: 0
Dimensions: —
Floor Type: —
Dimensions: —
Floor Type: —
Full Bathrooms: 2
Bathroom Amenities: Double Sink
Bathroom in Basement: 0
Rooms: —
Basement Description: Partially Finished
Other Specifics
| 2 | |
| — | |
| — | |
| — | |
| — | |
| 66 X 125 X 66 X 125 | |
| — | |
| — | |
| — | |
| — | |
| Not in DB | |
| — | |
| — | |
| — | |
| — |
Tax History
| Year | Property Taxes |
|---|---|
| 2023 | $4,740 |
Contact Agent
Nearby Similar Homes
Nearby Sold Comparables
Contact Agent
Listing Provided By
Berkshire Hathaway HomeServices Starck Real Estate


