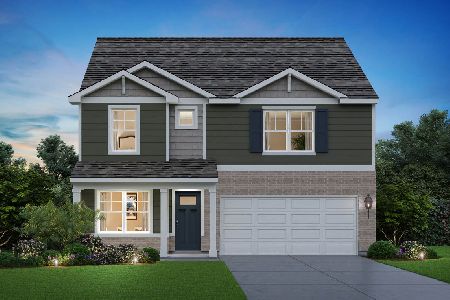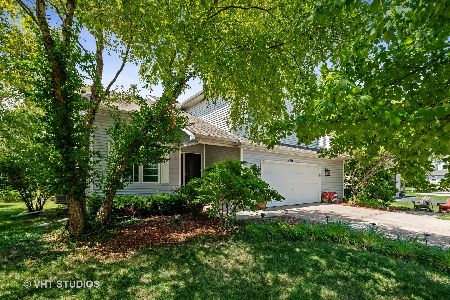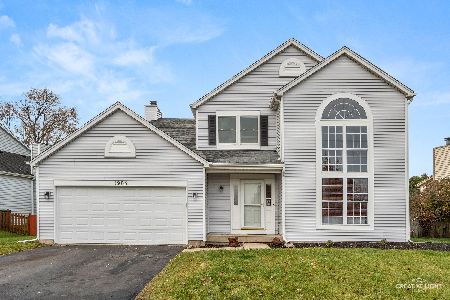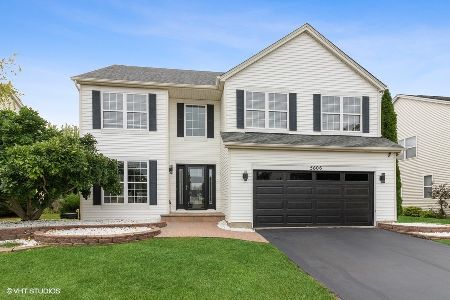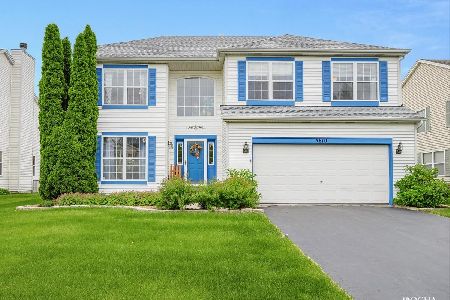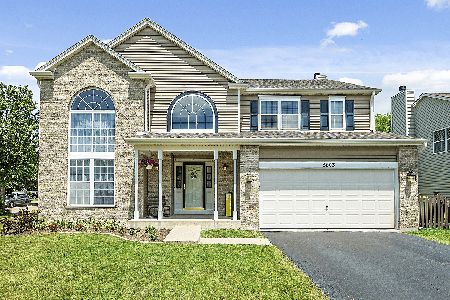5608 Sierra Highlands Drive, Plainfield, Illinois 60586
$270,000
|
Sold
|
|
| Status: | Closed |
| Sqft: | 2,624 |
| Cost/Sqft: | $105 |
| Beds: | 4 |
| Baths: | 3 |
| Year Built: | 1999 |
| Property Taxes: | $6,531 |
| Days On Market: | 2740 |
| Lot Size: | 0,24 |
Description
4 bedroom/2.5 bath home in Wesemere Subdivision in Plainfield. Enter into the two story foyer that lets in tons of natural light. The formal living room and dining room have gleaming hardwood floors. Kitchen is large with plenty of cabinet space, lots of counter space, large pantry closet, hardwood floors and a bay bump out that leads to the patio. The fenced in yard has mature landscaping and a paver patio to enjoy. The family room has a wood burning brick fireplace. Office/playroom on the main level with a bay window. First floor laundry room/mud room. Upstairs is a master suite with double doors, a vaulted ceiling, an enormous walk-in closet, and private luxury bath with dual vanities, soaker tub, and separate shower. Three more spacious bedrooms with large closets and a loft! The basement is full and unfinished and waiting for your personal touch. Pride in ownership shows.....move right in! Pool and clubhouse community. Close to schools, shopping, and I-55.
Property Specifics
| Single Family | |
| — | |
| Traditional | |
| 1999 | |
| Full | |
| — | |
| No | |
| 0.24 |
| Will | |
| Wesmere | |
| 69 / Monthly | |
| Clubhouse,Exercise Facilities,Pool | |
| Public | |
| Public Sewer | |
| 10022258 | |
| 0603324060120000 |
Nearby Schools
| NAME: | DISTRICT: | DISTANCE: | |
|---|---|---|---|
|
Grade School
Wesmere Elementary School |
202 | — | |
|
Middle School
Drauden Point Middle School |
202 | Not in DB | |
|
High School
Plainfield South High School |
202 | Not in DB | |
Property History
| DATE: | EVENT: | PRICE: | SOURCE: |
|---|---|---|---|
| 23 Aug, 2018 | Sold | $270,000 | MRED MLS |
| 31 Jul, 2018 | Under contract | $274,900 | MRED MLS |
| 18 Jul, 2018 | Listed for sale | $274,900 | MRED MLS |
Room Specifics
Total Bedrooms: 4
Bedrooms Above Ground: 4
Bedrooms Below Ground: 0
Dimensions: —
Floor Type: Carpet
Dimensions: —
Floor Type: Carpet
Dimensions: —
Floor Type: Carpet
Full Bathrooms: 3
Bathroom Amenities: Separate Shower,Double Sink
Bathroom in Basement: 0
Rooms: Office,Loft
Basement Description: Unfinished
Other Specifics
| 2 | |
| Concrete Perimeter | |
| Asphalt | |
| Patio | |
| — | |
| 69X153 | |
| — | |
| Full | |
| Hardwood Floors, First Floor Laundry | |
| Range, Microwave, Dishwasher, Refrigerator, Disposal | |
| Not in DB | |
| Clubhouse, Park, Pool, Tennis Court(s), Lake, Sidewalks | |
| — | |
| — | |
| Wood Burning |
Tax History
| Year | Property Taxes |
|---|---|
| 2018 | $6,531 |
Contact Agent
Nearby Similar Homes
Nearby Sold Comparables
Contact Agent
Listing Provided By
Nexthome Select Realty


