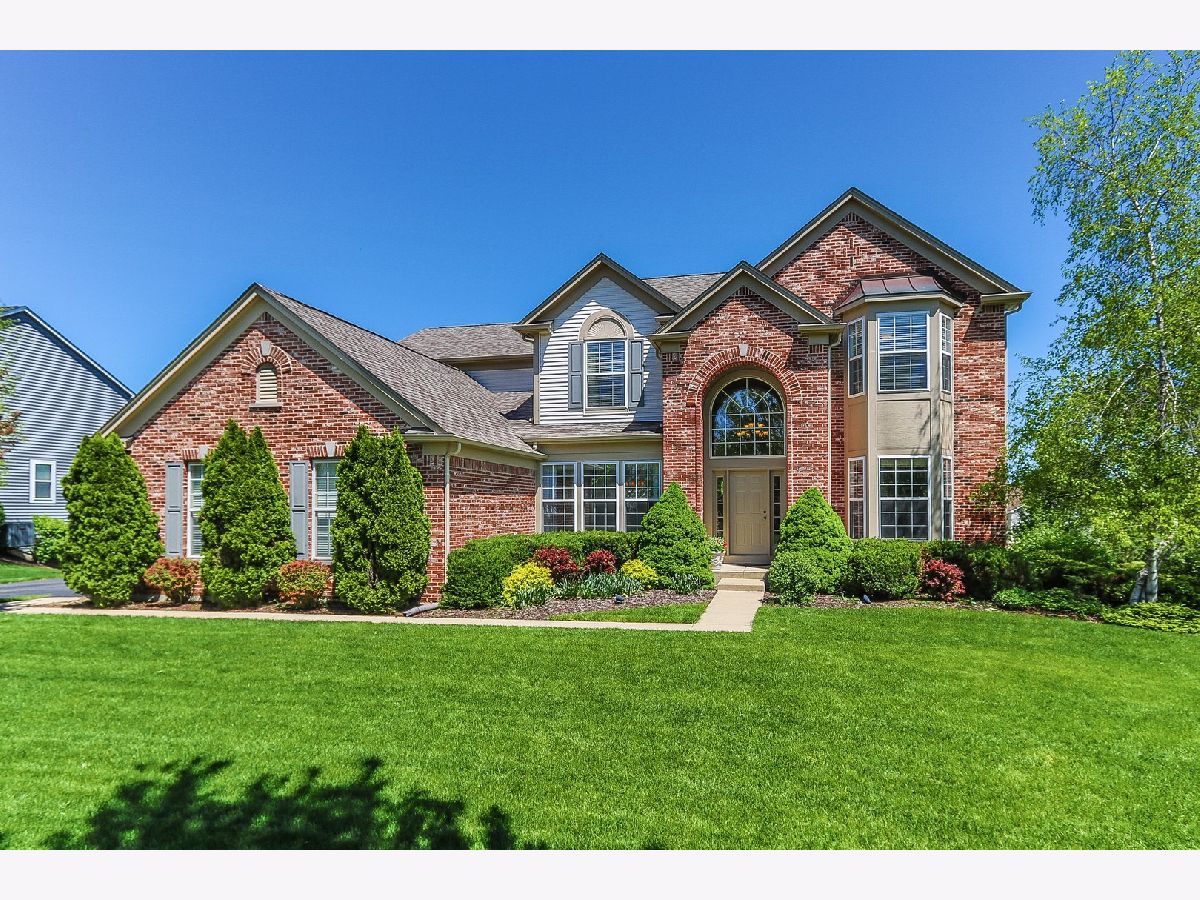561 Saratoga Circle, Algonquin, Illinois 60102
$380,000
|
Sold
|
|
| Status: | Closed |
| Sqft: | 5,230 |
| Cost/Sqft: | $75 |
| Beds: | 4 |
| Baths: | 5 |
| Year Built: | 2001 |
| Property Taxes: | $10,900 |
| Days On Market: | 2048 |
| Lot Size: | 0,41 |
Description
STUNNING 5200 SQ FT HOME FILLED WITH LOTS OF GREAT FEATURES ~ DRAMATIC TWO STORY FAMILY ROOM WITH LOTS OF NATURAL LIGHT STREAMING IN THRU THE WALL OF WINDOW/CORNER FIREPLACE/CATWALK ~ OPEN KITCHEN WITH OVERSIZED ISLAND/ ALL APPLIANCES / CABINETS GALORE / SPACIOUS EATING AREA WITH SLIDERS TO THE DECK ~ FORMAL DINING AND LIVING ROOM WITH BAY WINDOW ~FIRST FLOOR DEN AND LAUNDRY ROOM WITH LAUNDRY CHUTE ~ DUAL STAIRCASE LEADS TO THE MASTER SUITE WITH VAULTED CEILINGS / HUGE WALK-IN CLOSET / PRIVATE LUXURY BATH ~ PRINCESS SUITE WITH PRIVATE BATH (GREAT FOR GUESTS) ~ PROFESSIONALLY FINISHED WALK-OUT BASEMENT WITH REC ROOM (GREAT FOR ENTERTAINING) WET BAR / LOTS OF STORAGE / FULL BATH ~ DUAL FURNACES AND A/C ~ ROOF(2014), DRIVEWAY(2017) HOME IS PRICED BELOW MARKET TO ALLOW BUYERS TO DECORATE IN THEIR OWN STYLE!!
Property Specifics
| Single Family | |
| — | |
| Contemporary | |
| 2001 | |
| Full,Walkout | |
| BUCKINGHAM | |
| No | |
| 0.41 |
| Mc Henry | |
| Creekside Glens | |
| 200 / Annual | |
| Other | |
| Public | |
| Public Sewer | |
| 10708309 | |
| 1930354014 |
Nearby Schools
| NAME: | DISTRICT: | DISTANCE: | |
|---|---|---|---|
|
Grade School
Lincoln Prairie Elementary Schoo |
300 | — | |
|
Middle School
Westfield Community School |
300 | Not in DB | |
|
High School
H D Jacobs High School |
300 | Not in DB | |
Property History
| DATE: | EVENT: | PRICE: | SOURCE: |
|---|---|---|---|
| 29 Jan, 2021 | Sold | $380,000 | MRED MLS |
| 22 Jun, 2020 | Under contract | $389,900 | MRED MLS |
| 7 May, 2020 | Listed for sale | $389,900 | MRED MLS |

Room Specifics
Total Bedrooms: 4
Bedrooms Above Ground: 4
Bedrooms Below Ground: 0
Dimensions: —
Floor Type: Carpet
Dimensions: —
Floor Type: Carpet
Dimensions: —
Floor Type: Carpet
Full Bathrooms: 5
Bathroom Amenities: Whirlpool,Separate Shower,Double Sink
Bathroom in Basement: 1
Rooms: Den,Recreation Room
Basement Description: Partially Finished
Other Specifics
| 3 | |
| Concrete Perimeter | |
| Asphalt | |
| Deck | |
| Landscaped | |
| 116 X 156 | |
| — | |
| Full | |
| Vaulted/Cathedral Ceilings, Bar-Wet, In-Law Arrangement, First Floor Laundry, Walk-In Closet(s) | |
| Range, Microwave, Dishwasher, Refrigerator, Washer, Dryer, Disposal | |
| Not in DB | |
| Curbs, Sidewalks, Street Lights, Street Paved | |
| — | |
| — | |
| Gas Log, Gas Starter |
Tax History
| Year | Property Taxes |
|---|---|
| 2021 | $10,900 |
Contact Agent
Nearby Similar Homes
Nearby Sold Comparables
Contact Agent
Listing Provided By
RE/MAX Suburban









