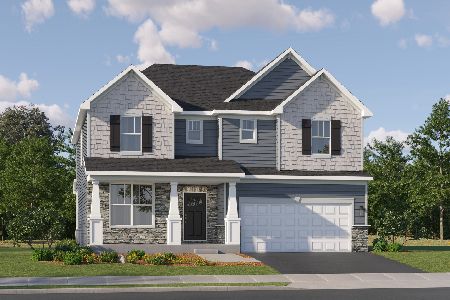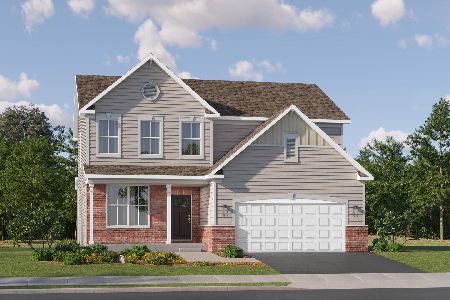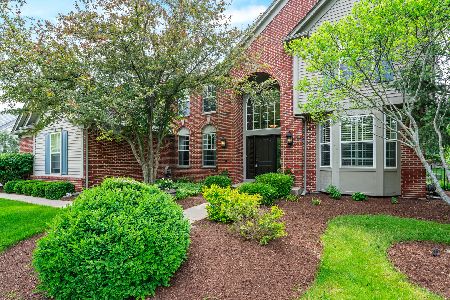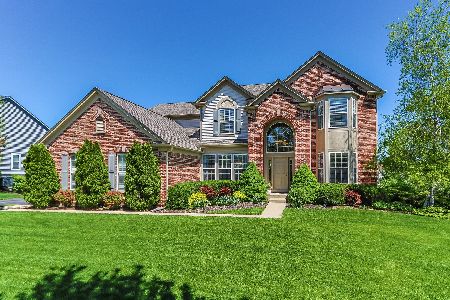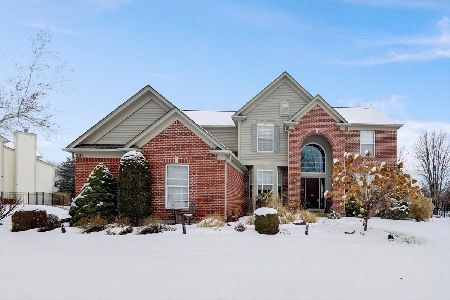530 Brookside Avenue, Algonquin, Illinois 60102
$322,000
|
Sold
|
|
| Status: | Closed |
| Sqft: | 3,186 |
| Cost/Sqft: | $109 |
| Beds: | 4 |
| Baths: | 4 |
| Year Built: | 2001 |
| Property Taxes: | $12,053 |
| Days On Market: | 2379 |
| Lot Size: | 0,32 |
Description
Wow huge price reduction / Motivated Seller / Bring us a offer / Algonquin- Approach this stately home with decorative brick exterior. Architectural roof line adds to the dramatic look. Driveway leads to 3 car garage with professional landscaping. Enter home into two story foyer with hardwood floors and turned staircase. Colonial columns and crown moulding in living and dining rooms. Separate office off foyer. Chefs kitchen with 42" cabinets and separate breakfast nook. Two story family room with double sided fireplace and second staircase leading to upstairs. Separate first floor library with fireplace and transom windows - very light and bright. Master bedroom with vaulted ceiling and ensure luxury bath which included two sinks, soaking tub and shower. Finished basement with built in wet bar and tons of room to entertain. Separate workout room as well. Private landscaped rear yard with deck and patio.
Property Specifics
| Single Family | |
| — | |
| — | |
| 2001 | |
| Full | |
| — | |
| No | |
| 0.32 |
| Mc Henry | |
| Creekside Glens | |
| 200 / Not Applicable | |
| Other,None | |
| Public | |
| Public Sewer | |
| 10412238 | |
| 1930354004 |
Nearby Schools
| NAME: | DISTRICT: | DISTANCE: | |
|---|---|---|---|
|
Grade School
Lincoln Prairie Elementary Schoo |
300 | — | |
|
Middle School
Westfield Community School |
300 | Not in DB | |
|
High School
H D Jacobs High School |
300 | Not in DB | |
Property History
| DATE: | EVENT: | PRICE: | SOURCE: |
|---|---|---|---|
| 9 Jan, 2015 | Sold | $330,000 | MRED MLS |
| 18 Dec, 2014 | Under contract | $350,000 | MRED MLS |
| — | Last price change | $375,000 | MRED MLS |
| 24 Oct, 2014 | Listed for sale | $400,000 | MRED MLS |
| 6 Mar, 2020 | Sold | $322,000 | MRED MLS |
| 28 Jan, 2020 | Under contract | $348,000 | MRED MLS |
| — | Last price change | $379,700 | MRED MLS |
| 11 Jun, 2019 | Listed for sale | $379,700 | MRED MLS |
Room Specifics
Total Bedrooms: 4
Bedrooms Above Ground: 4
Bedrooms Below Ground: 0
Dimensions: —
Floor Type: Carpet
Dimensions: —
Floor Type: Hardwood
Dimensions: —
Floor Type: Carpet
Full Bathrooms: 4
Bathroom Amenities: Whirlpool,Separate Shower,Double Sink
Bathroom in Basement: 1
Rooms: Office,Exercise Room,Recreation Room,Sun Room
Basement Description: Finished
Other Specifics
| 3 | |
| Brick/Mortar,Concrete Perimeter | |
| Concrete | |
| Deck, Patio | |
| — | |
| 43X37X157X117X146 | |
| — | |
| Full | |
| Vaulted/Cathedral Ceilings, Hardwood Floors, Wood Laminate Floors, Walk-In Closet(s) | |
| Range, Microwave, Dishwasher, Refrigerator, Washer, Dryer | |
| Not in DB | |
| Street Lights, Street Paved | |
| — | |
| — | |
| Double Sided, Electric |
Tax History
| Year | Property Taxes |
|---|---|
| 2015 | $11,192 |
| 2020 | $12,053 |
Contact Agent
Nearby Similar Homes
Nearby Sold Comparables
Contact Agent
Listing Provided By
Chase Real Estate, LLC





