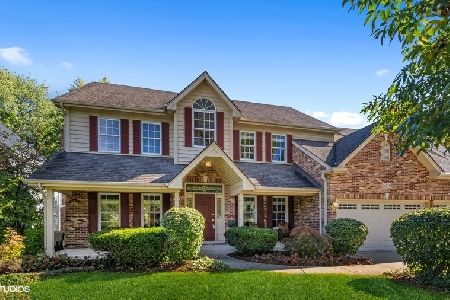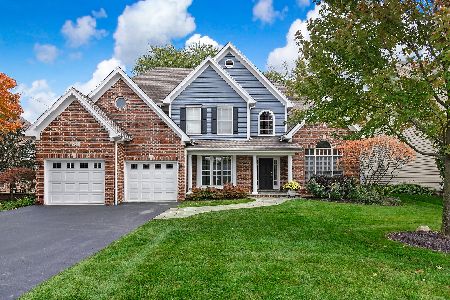5627 Thurlow Street, Hinsdale, Illinois 60521
$882,500
|
Sold
|
|
| Status: | Closed |
| Sqft: | 3,618 |
| Cost/Sqft: | $249 |
| Beds: | 4 |
| Baths: | 4 |
| Year Built: | 2000 |
| Property Taxes: | $16,694 |
| Days On Market: | 1297 |
| Lot Size: | 0,27 |
Description
Be the first to walk on the new refinished hardwood floors. This exceptional home was built with 3 beautiful fireplaces, 5 bedrooms and 3 1/2 baths. The details come from being the builder's own home. Wood beams bring texture to the vaulted family room which is overlooked by the gorgeous modern kitchen. A handsome first floor office checks all the boxes. You will love that the home was recently painted and has new carpeting. A nicely finished basement adds loads more living space, including an additional bedroom. One of the 2nd floor bedrooms includes an extra tandem bedroom or private study/office space. Students have a very short walk to Hinsdale Central HS - no need to seek student parking. Garage is approximately 35' deep. Hinsdale's only lake community - Golfview Hills, where residents enjoy six private parks and all the amenities of an exclusive 34-acre lake.
Property Specifics
| Single Family | |
| — | |
| — | |
| 2000 | |
| — | |
| — | |
| No | |
| 0.27 |
| Du Page | |
| Golfview Hills | |
| 705 / Annual | |
| — | |
| — | |
| — | |
| 11449914 | |
| 0914208006 |
Nearby Schools
| NAME: | DISTRICT: | DISTANCE: | |
|---|---|---|---|
|
Grade School
Holmes Elementary School |
60 | — | |
|
Middle School
Westview Hills Middle School |
60 | Not in DB | |
|
High School
Hinsdale Central High School |
86 | Not in DB | |
Property History
| DATE: | EVENT: | PRICE: | SOURCE: |
|---|---|---|---|
| 1 May, 2012 | Sold | $825,000 | MRED MLS |
| 4 Mar, 2012 | Under contract | $839,993 | MRED MLS |
| 22 Feb, 2012 | Listed for sale | $839,993 | MRED MLS |
| 11 Aug, 2022 | Sold | $882,500 | MRED MLS |
| 5 Jul, 2022 | Under contract | $899,993 | MRED MLS |
| 29 Jun, 2022 | Listed for sale | $899,993 | MRED MLS |
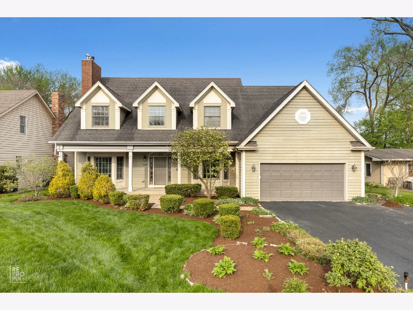
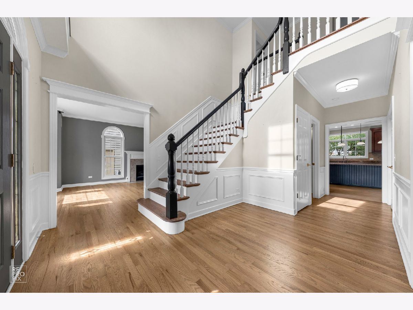
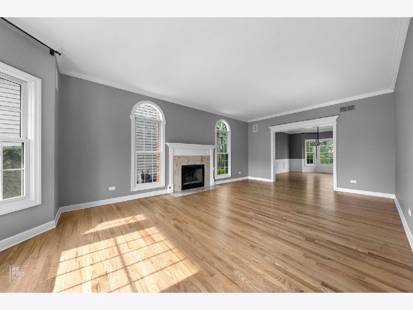
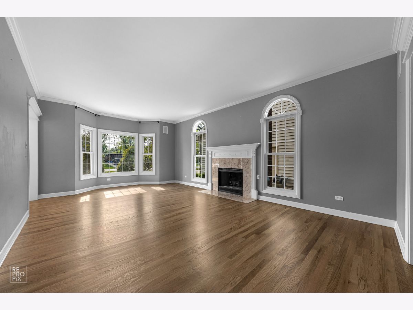
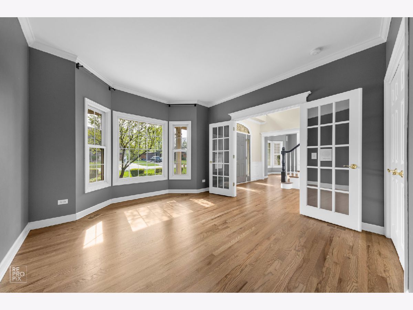
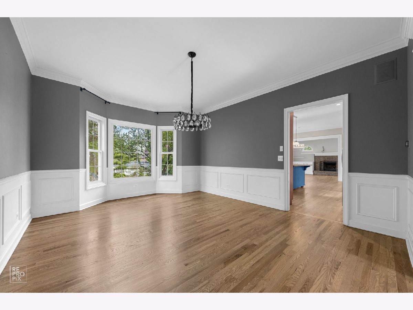
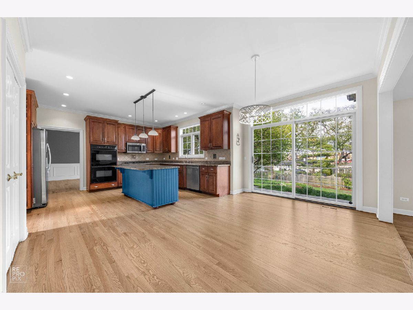
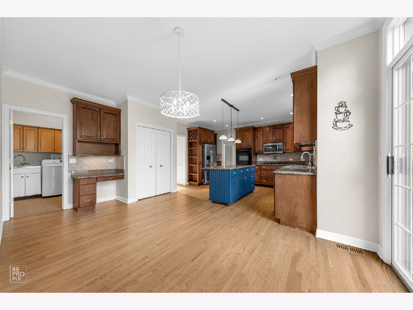
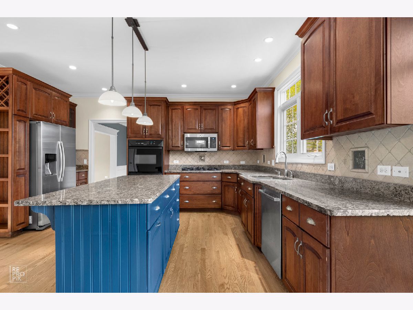
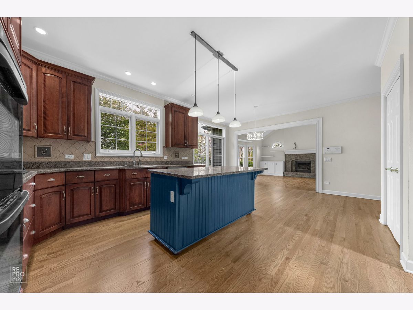
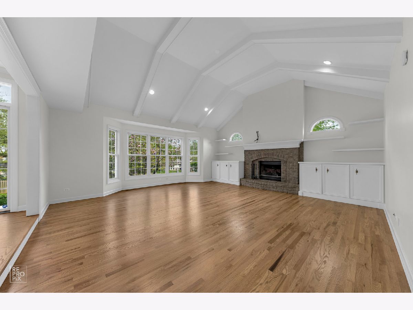
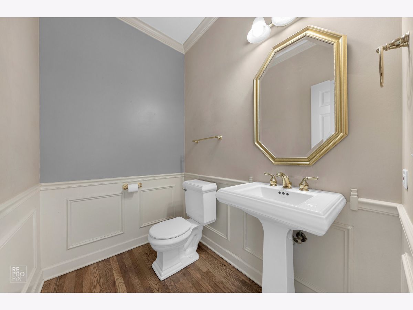
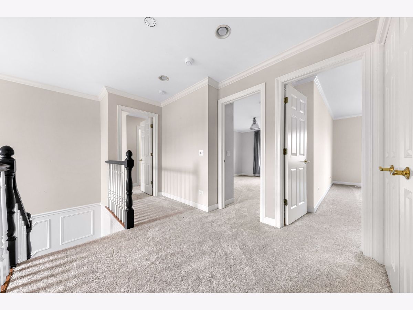
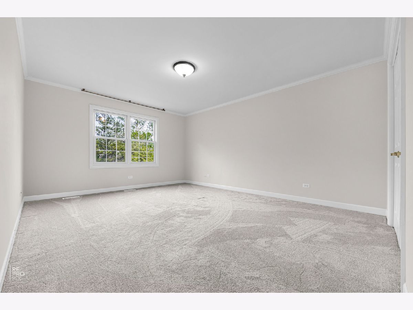
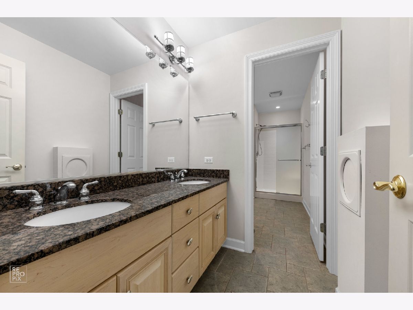
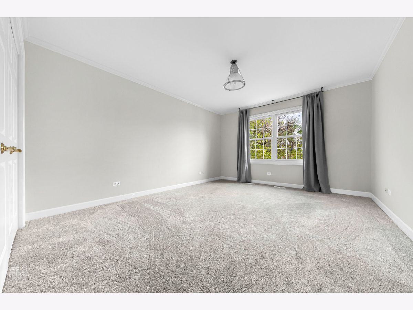
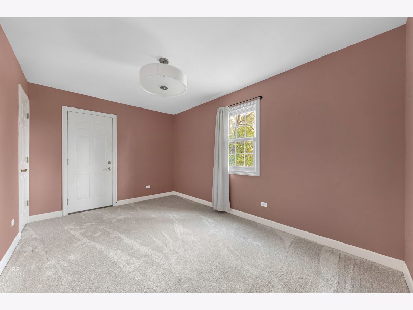
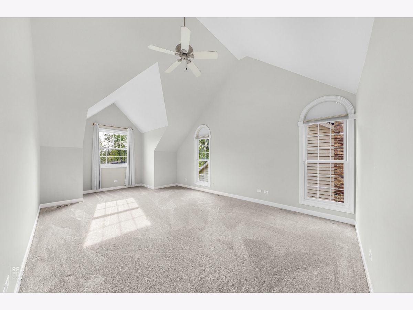
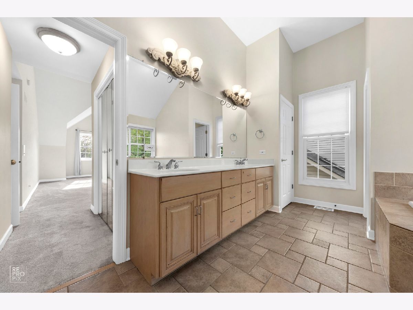
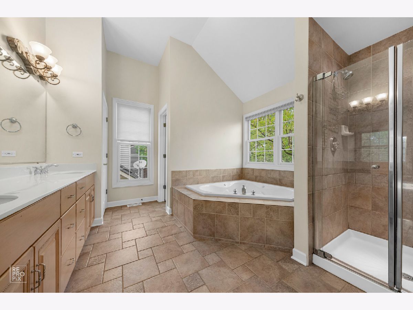
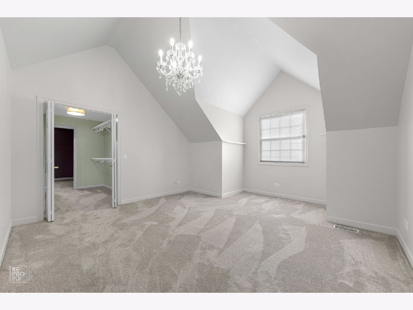
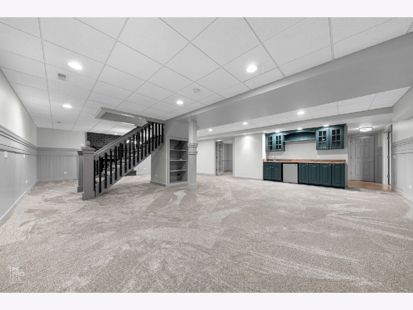
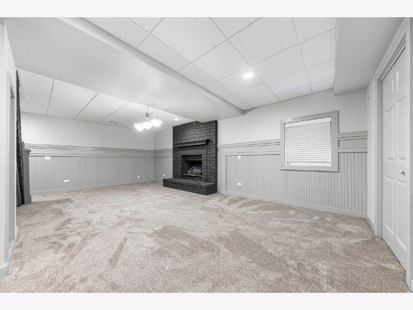
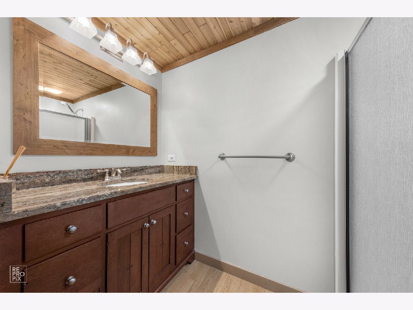
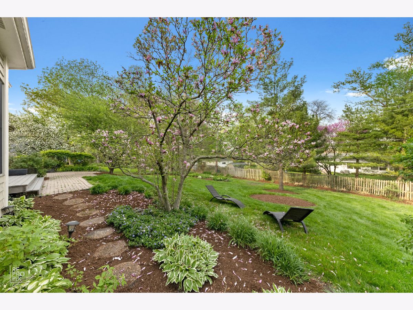
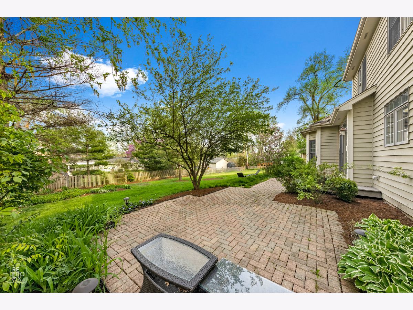
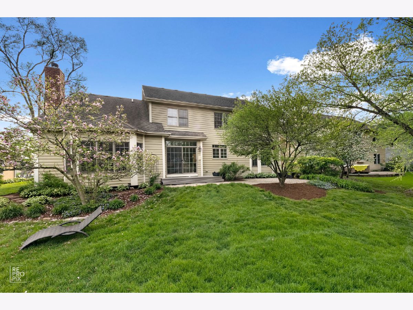
Room Specifics
Total Bedrooms: 5
Bedrooms Above Ground: 4
Bedrooms Below Ground: 1
Dimensions: —
Floor Type: —
Dimensions: —
Floor Type: —
Dimensions: —
Floor Type: —
Dimensions: —
Floor Type: —
Full Bathrooms: 4
Bathroom Amenities: Whirlpool,Separate Shower,Double Sink
Bathroom in Basement: 1
Rooms: —
Basement Description: Finished
Other Specifics
| 4 | |
| — | |
| — | |
| — | |
| — | |
| 75X162X75X154 | |
| — | |
| — | |
| — | |
| — | |
| Not in DB | |
| — | |
| — | |
| — | |
| — |
Tax History
| Year | Property Taxes |
|---|---|
| 2012 | $13,450 |
| 2022 | $16,694 |
Contact Agent
Nearby Similar Homes
Nearby Sold Comparables
Contact Agent
Listing Provided By
Compass






