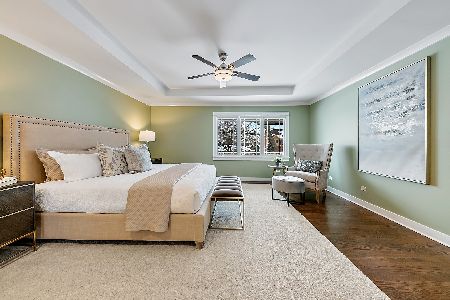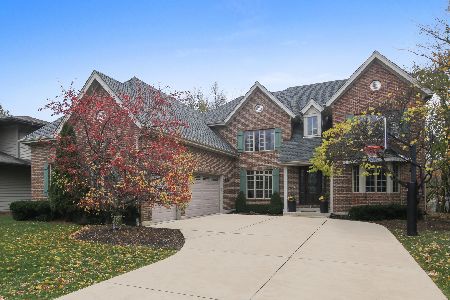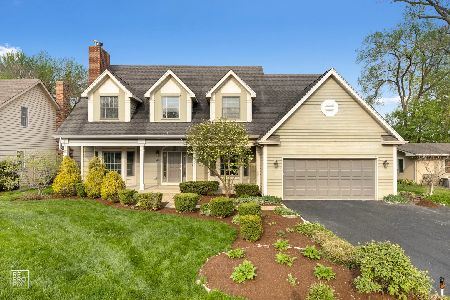5643 Thurlow Street, Hinsdale, Illinois 60521
$775,000
|
Sold
|
|
| Status: | Closed |
| Sqft: | 0 |
| Cost/Sqft: | — |
| Beds: | 4 |
| Baths: | 4 |
| Year Built: | 2002 |
| Property Taxes: | $12,782 |
| Days On Market: | 5192 |
| Lot Size: | 0,26 |
Description
The Prairie-influenced architecture makes this unique among newer homes...lots of wood, stained glass accents & clean lines...plus you'll love the fantastic livability of the open floor plan. LR w/ fpl flanked by bookcases, sep DR, island Kit w/ glassed Brk Rm, Fam Rm with gorgeous fpl & windows. huge Master Suite with luxe bath & adjacent study/sitting/exercise rm. Fin LL w/ full bath. 3-c gar. 1 blk to Hins Cen.
Property Specifics
| Single Family | |
| — | |
| Prairie | |
| 2002 | |
| Full | |
| — | |
| No | |
| 0.26 |
| Du Page | |
| Golfview Hills | |
| 353 / Annual | |
| Lake Rights | |
| Lake Michigan | |
| Public Sewer | |
| 07936958 | |
| 0914208008 |
Nearby Schools
| NAME: | DISTRICT: | DISTANCE: | |
|---|---|---|---|
|
Grade School
Holmes Elementary School |
60 | — | |
|
Middle School
Westview Hills Middle School |
60 | Not in DB | |
|
High School
Hinsdale Central High School |
86 | Not in DB | |
|
Alternate Elementary School
Maercker Elementary School |
— | Not in DB | |
Property History
| DATE: | EVENT: | PRICE: | SOURCE: |
|---|---|---|---|
| 11 May, 2012 | Sold | $775,000 | MRED MLS |
| 28 Apr, 2012 | Under contract | $849,000 | MRED MLS |
| — | Last price change | $862,000 | MRED MLS |
| 1 Nov, 2011 | Listed for sale | $862,000 | MRED MLS |
| 19 Nov, 2015 | Sold | $690,000 | MRED MLS |
| 2 Oct, 2015 | Under contract | $724,993 | MRED MLS |
| — | Last price change | $834,993 | MRED MLS |
| 15 Jun, 2015 | Listed for sale | $859,993 | MRED MLS |
| 20 May, 2021 | Sold | $1,050,000 | MRED MLS |
| 13 Apr, 2021 | Under contract | $1,095,000 | MRED MLS |
| 19 Feb, 2021 | Listed for sale | $1,095,000 | MRED MLS |
Room Specifics
Total Bedrooms: 4
Bedrooms Above Ground: 4
Bedrooms Below Ground: 0
Dimensions: —
Floor Type: Carpet
Dimensions: —
Floor Type: Carpet
Dimensions: —
Floor Type: Carpet
Full Bathrooms: 4
Bathroom Amenities: Whirlpool,Separate Shower,Double Sink
Bathroom in Basement: 1
Rooms: Bonus Room,Eating Area,Recreation Room,Study
Basement Description: Finished
Other Specifics
| 3 | |
| — | |
| — | |
| Porch, Brick Paver Patio | |
| — | |
| 75X146 | |
| — | |
| Full | |
| Hardwood Floors, First Floor Laundry | |
| Double Oven, Microwave, Dishwasher, Refrigerator, Washer, Dryer, Disposal | |
| Not in DB | |
| — | |
| — | |
| — | |
| Wood Burning, Gas Log, Gas Starter |
Tax History
| Year | Property Taxes |
|---|---|
| 2012 | $12,782 |
| 2015 | $13,901 |
| 2021 | $14,664 |
Contact Agent
Nearby Similar Homes
Nearby Sold Comparables
Contact Agent
Listing Provided By
Berkshire Hathaway HomeServices KoenigRubloff











