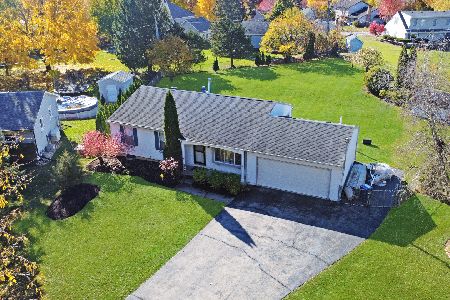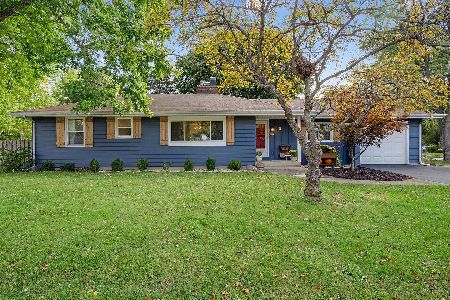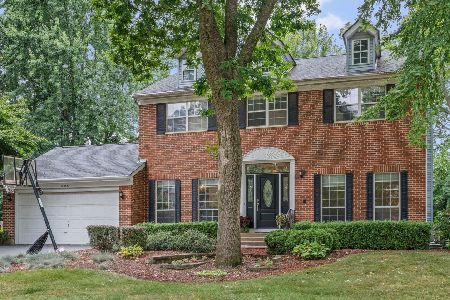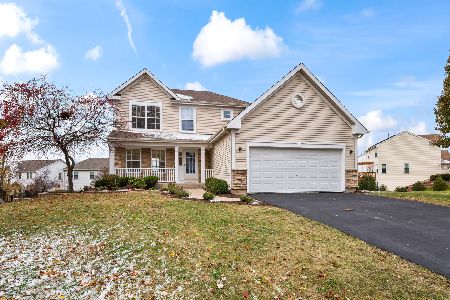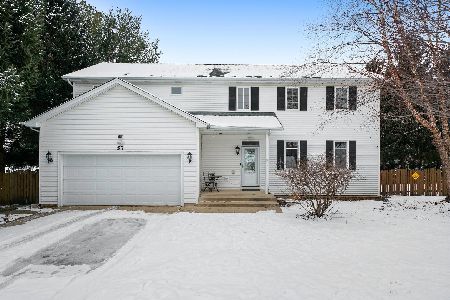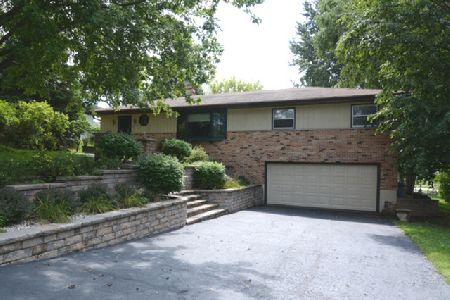57 Alice Lane, Algonquin, Illinois 60102
$239,000
|
Sold
|
|
| Status: | Closed |
| Sqft: | 2,500 |
| Cost/Sqft: | $100 |
| Beds: | 4 |
| Baths: | 3 |
| Year Built: | 2002 |
| Property Taxes: | $7,681 |
| Days On Market: | 4893 |
| Lot Size: | 0,00 |
Description
WOW!!! EVERYTHING IS UPDATED IN THIS CUSTOM BUILT 4 BEDS / 2.1 BATHS HOME!!! This home has a gourmet kit w/ SS Appliances, 42" Cabinets, Island, Fam Room w/Fireplace and Oak Cabinets, Master Bedroom w/ Large Siting Room, Master Bath w/ Whirlpool Tub and Separate Shower, 2nd Floor Laundry, English 9' Basement w/ New Windows, Large Deck w/Hot Tub, Extra Deep Garage, Backs to Park, and much more!!!
Property Specifics
| Single Family | |
| — | |
| Traditional | |
| 2002 | |
| Full,English | |
| CUSTOM | |
| No | |
| — |
| Mc Henry | |
| — | |
| 0 / Not Applicable | |
| None | |
| Public | |
| Public Sewer | |
| 08122999 | |
| 1934430023 |
Nearby Schools
| NAME: | DISTRICT: | DISTANCE: | |
|---|---|---|---|
|
Grade School
Eastview Elementary School |
300 | — | |
|
Middle School
Algonquin Middle School |
300 | Not in DB | |
|
High School
Dundee-crown High School |
300 | Not in DB | |
Property History
| DATE: | EVENT: | PRICE: | SOURCE: |
|---|---|---|---|
| 28 Sep, 2012 | Sold | $239,000 | MRED MLS |
| 18 Aug, 2012 | Under contract | $249,000 | MRED MLS |
| 25 Jul, 2012 | Listed for sale | $249,000 | MRED MLS |
| 7 Jun, 2019 | Sold | $275,000 | MRED MLS |
| 2 May, 2019 | Under contract | $279,000 | MRED MLS |
| 18 Apr, 2019 | Listed for sale | $279,000 | MRED MLS |
| 7 May, 2021 | Sold | $335,000 | MRED MLS |
| 15 Mar, 2021 | Under contract | $350,000 | MRED MLS |
| 1 Mar, 2021 | Listed for sale | $350,000 | MRED MLS |
Room Specifics
Total Bedrooms: 4
Bedrooms Above Ground: 4
Bedrooms Below Ground: 0
Dimensions: —
Floor Type: Hardwood
Dimensions: —
Floor Type: Hardwood
Dimensions: —
Floor Type: Hardwood
Full Bathrooms: 3
Bathroom Amenities: Whirlpool,Separate Shower,Double Sink
Bathroom in Basement: 0
Rooms: Deck,Eating Area,Sitting Room,Utility Room-2nd Floor
Basement Description: Unfinished
Other Specifics
| 2 | |
| Concrete Perimeter | |
| Concrete | |
| Deck, Hot Tub | |
| Cul-De-Sac | |
| 52X119X130X146 | |
| Unfinished | |
| Full | |
| — | |
| Range, Microwave, Dishwasher, Refrigerator, Washer, Dryer, Disposal | |
| Not in DB | |
| Pool, Tennis Courts, Sidewalks, Street Lights, Street Paved | |
| — | |
| — | |
| Gas Log |
Tax History
| Year | Property Taxes |
|---|---|
| 2012 | $7,681 |
| 2019 | $8,703 |
| 2021 | $9,855 |
Contact Agent
Nearby Similar Homes
Nearby Sold Comparables
Contact Agent
Listing Provided By
RE/MAX Showcase

